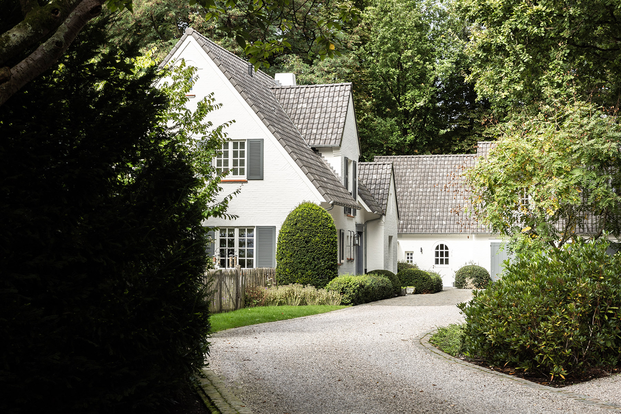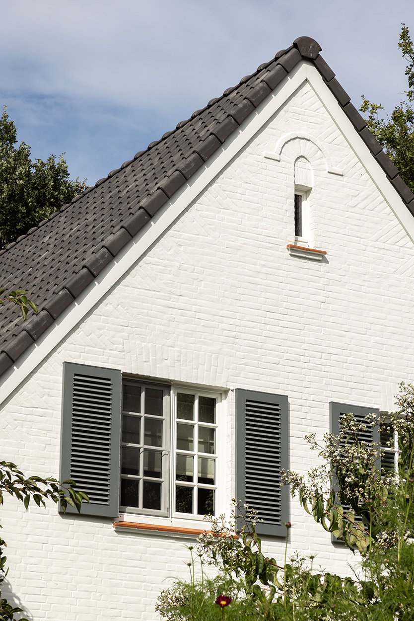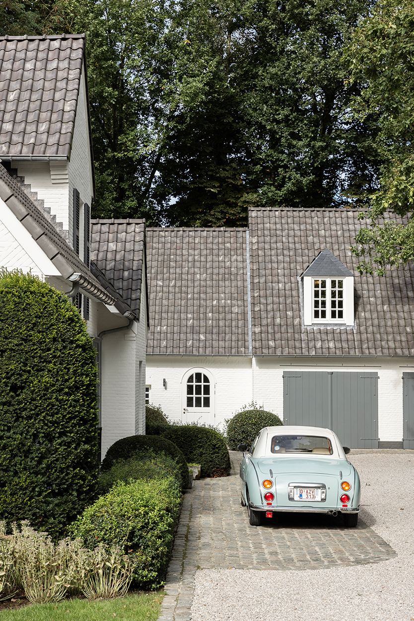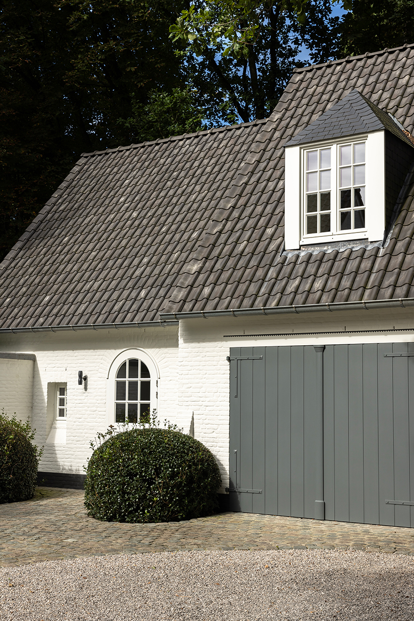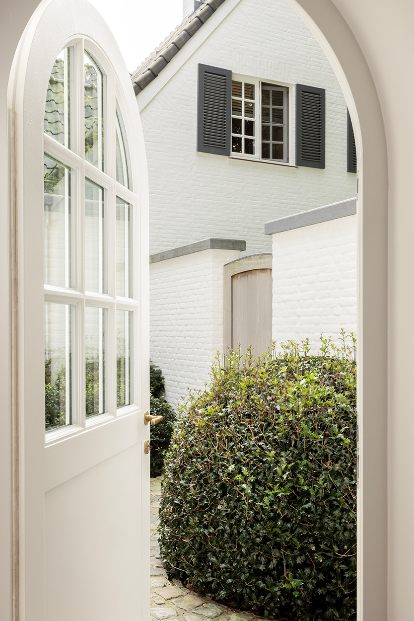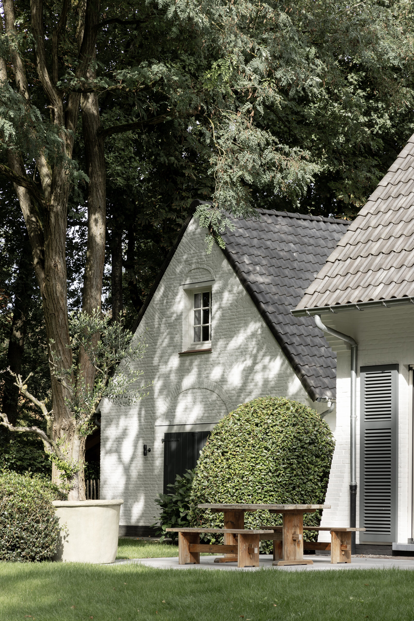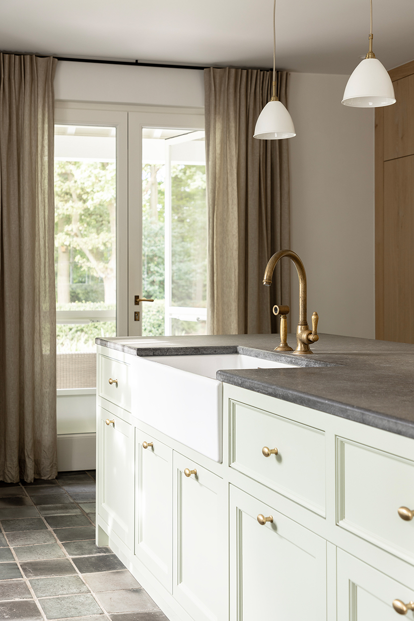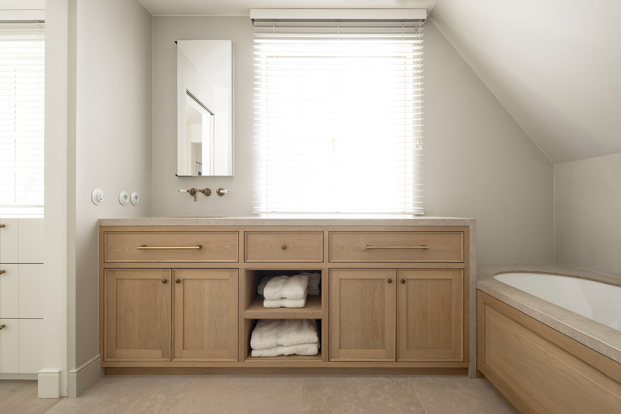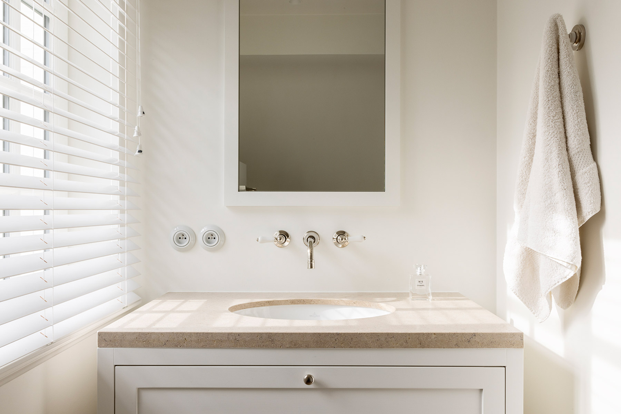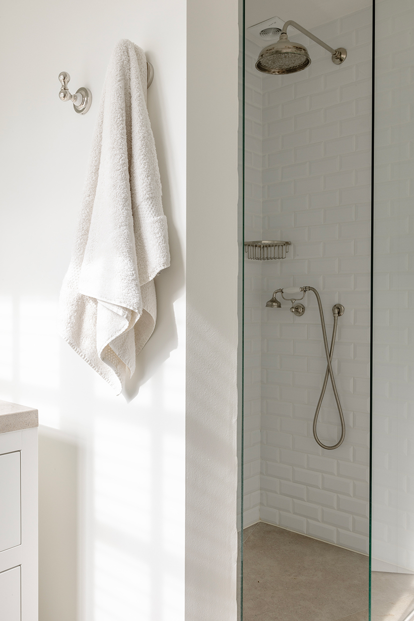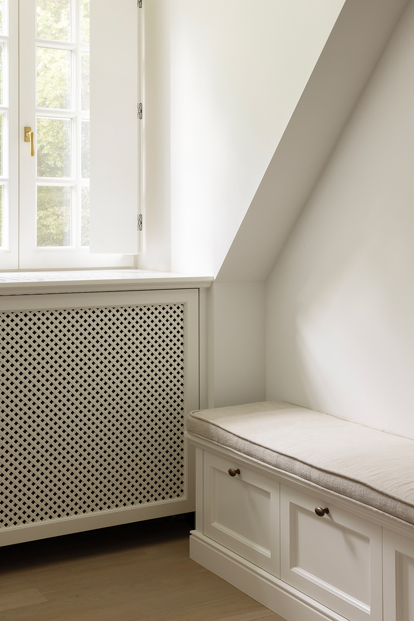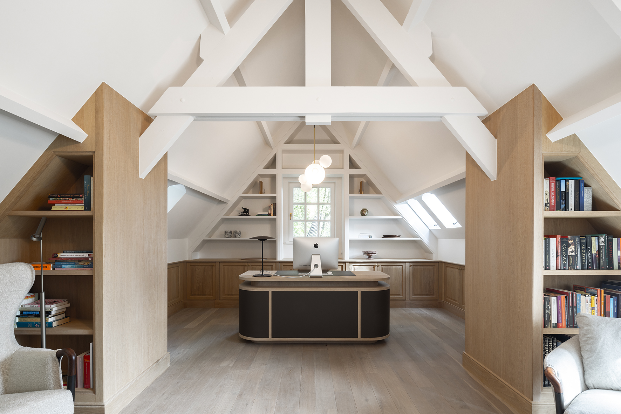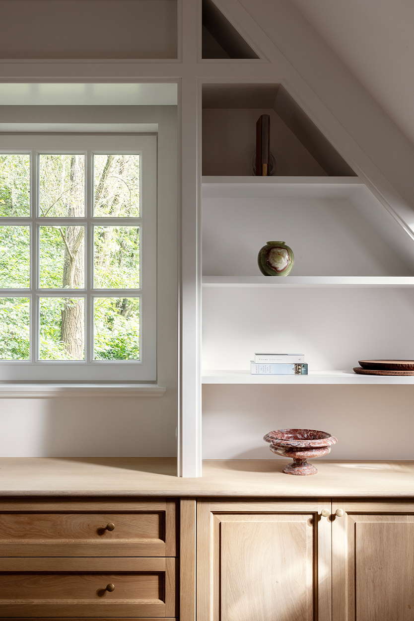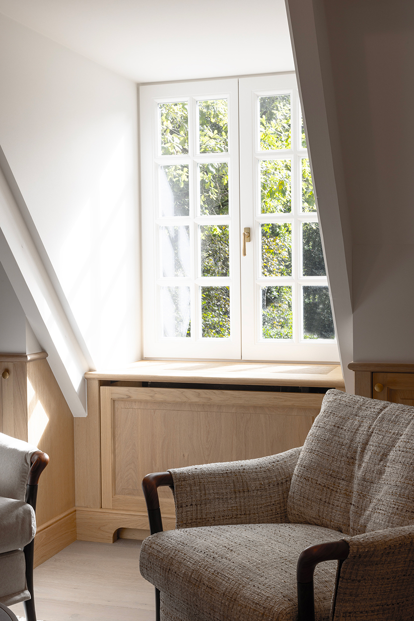Archives: Projects
“Fashion is not something that exists in dresses only" - Coco Chanel
This project is located on a closed domain in a green environment, where 5 luxury villa apartments have been created. This casco project embraces a harmonious mix of modern and classical elements, resulting in a stylish, contemporary interior with eye for luxury.
Inspired by the French fashion company ‘Chanel’, the interior features classical touches, including high skirting boards, frames and wrought iron doors.
The contrast between light and dark was of great importance, but through the use of soft colors, typical of natural stone, we get a warm interior. The texture of natural stone also hints to iconic tweed fabrics, which are frequently used. Refined details come back throughout the interior and give the high-end apartment a contemporary character.
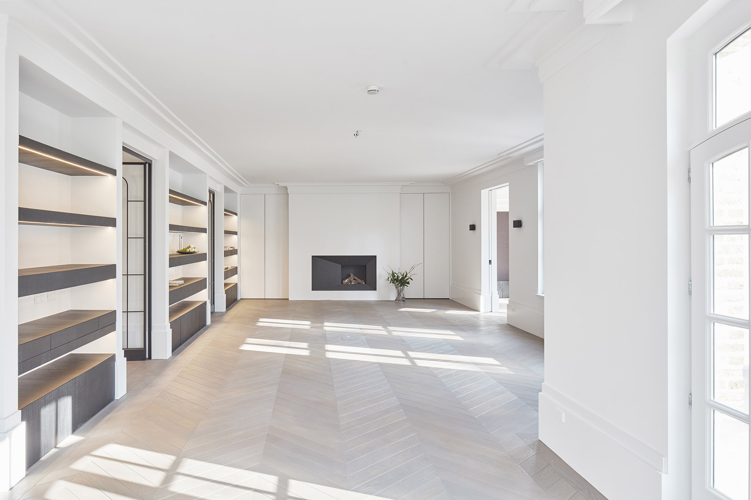
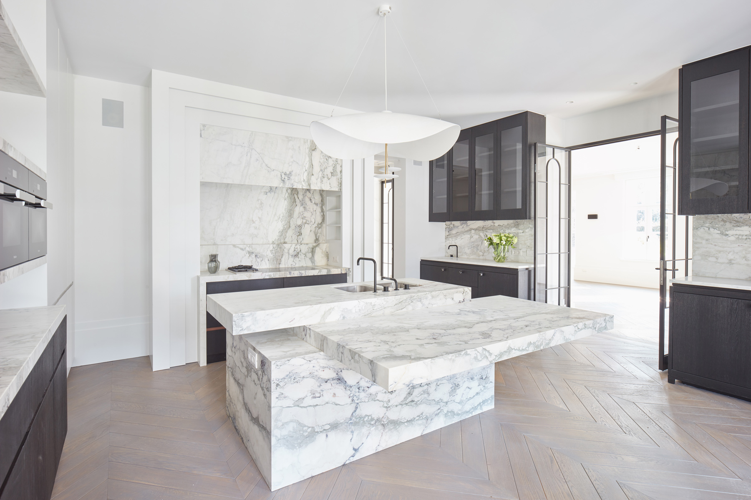
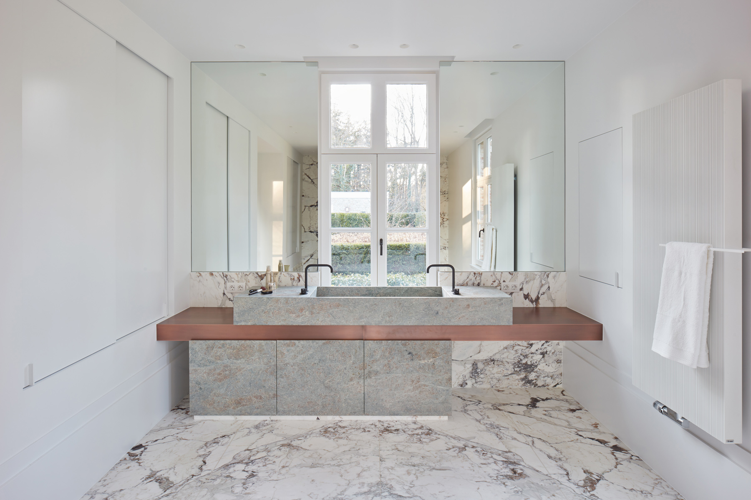
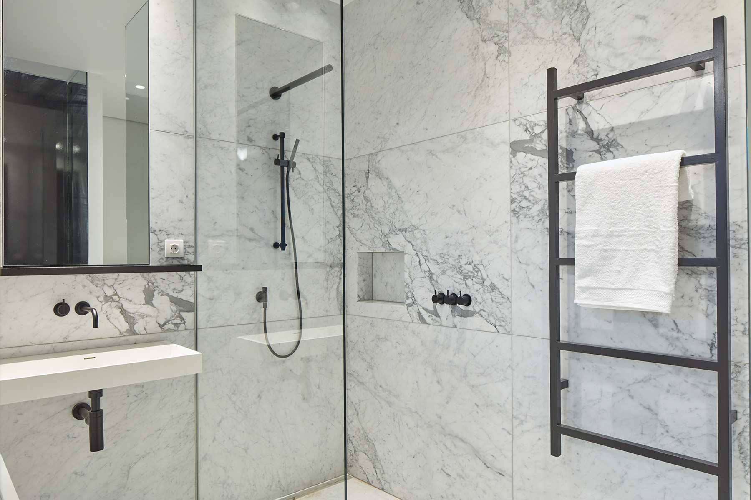
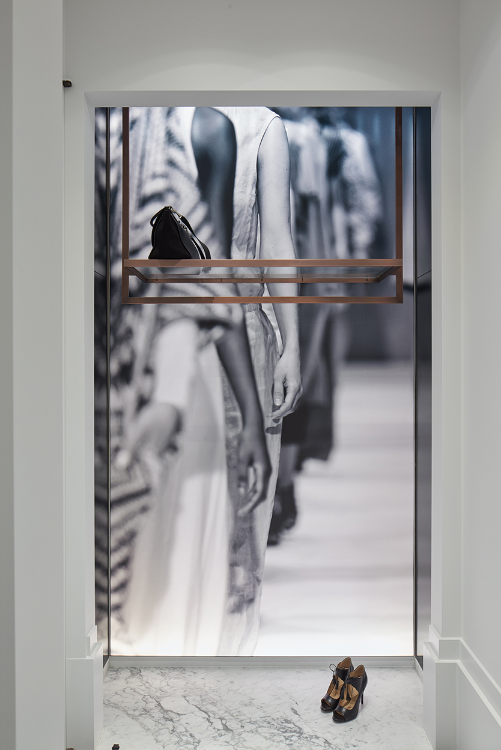
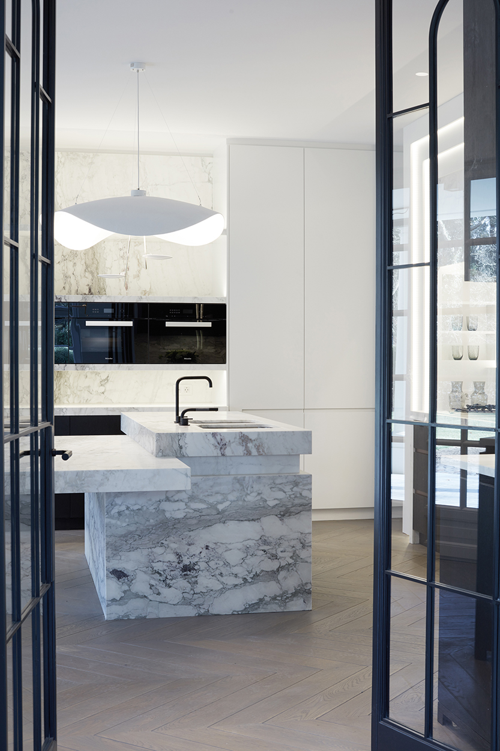
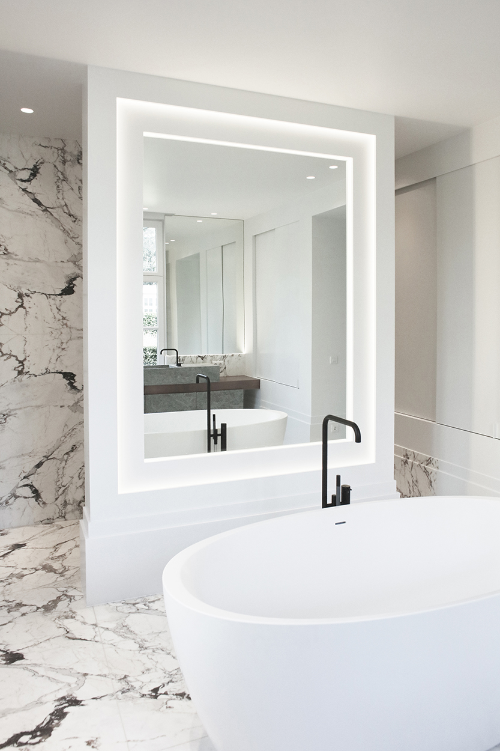
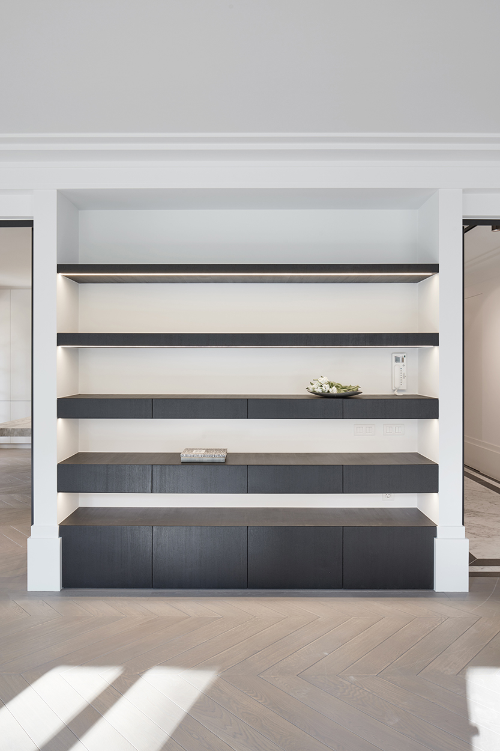
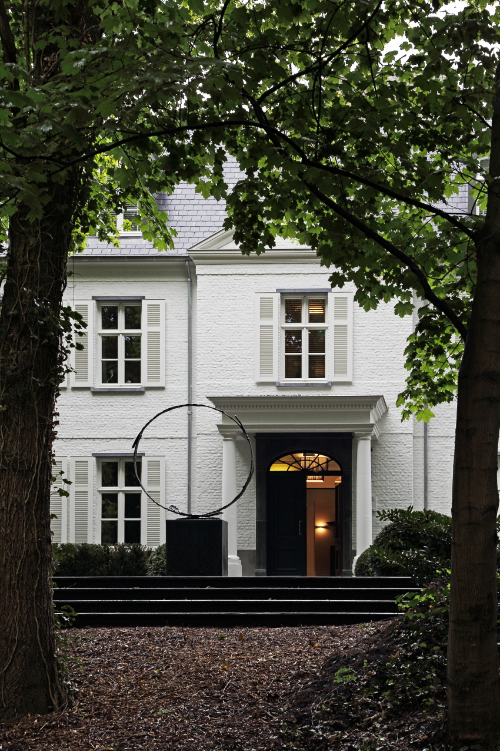
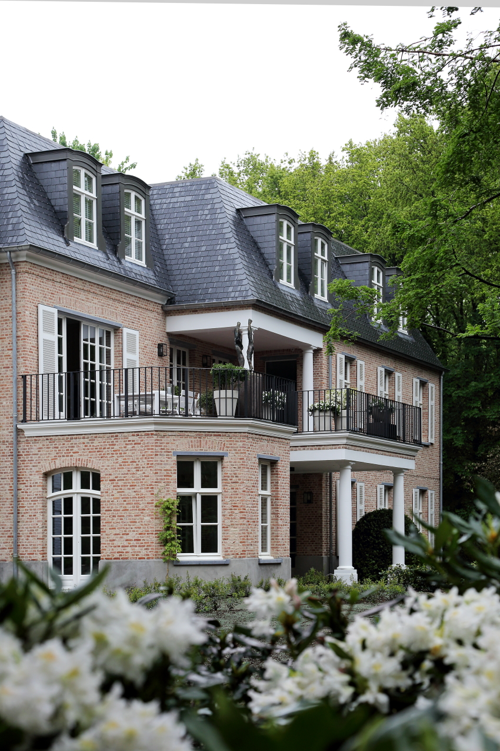
Style meets function in this atypical kitchen
In this renovation project, the client’s wish was to design an atypical kitchen with a living room look. The soft, rounded shapes and the combination of thick and thin worktops give the kitchen a playful character. Natural materials, such as natural stone, natural wood and micro topping ensure a perfect balance. The different finishes of the materials, smooth and raw, give a dynamic character. The kitchen cabinets have milled handles with a brass inlay, which gives a refined and elegant look. These details add to the aesthetics, functionality and a seamless look.
Step-by-step renovation
This renovation was done step by step. In the first year, the bedrooms, dressing room and living room were renovated. The unique combination of oak veneer and imperador is seen in both spaces. In a second phase, the kitchen was renovated.
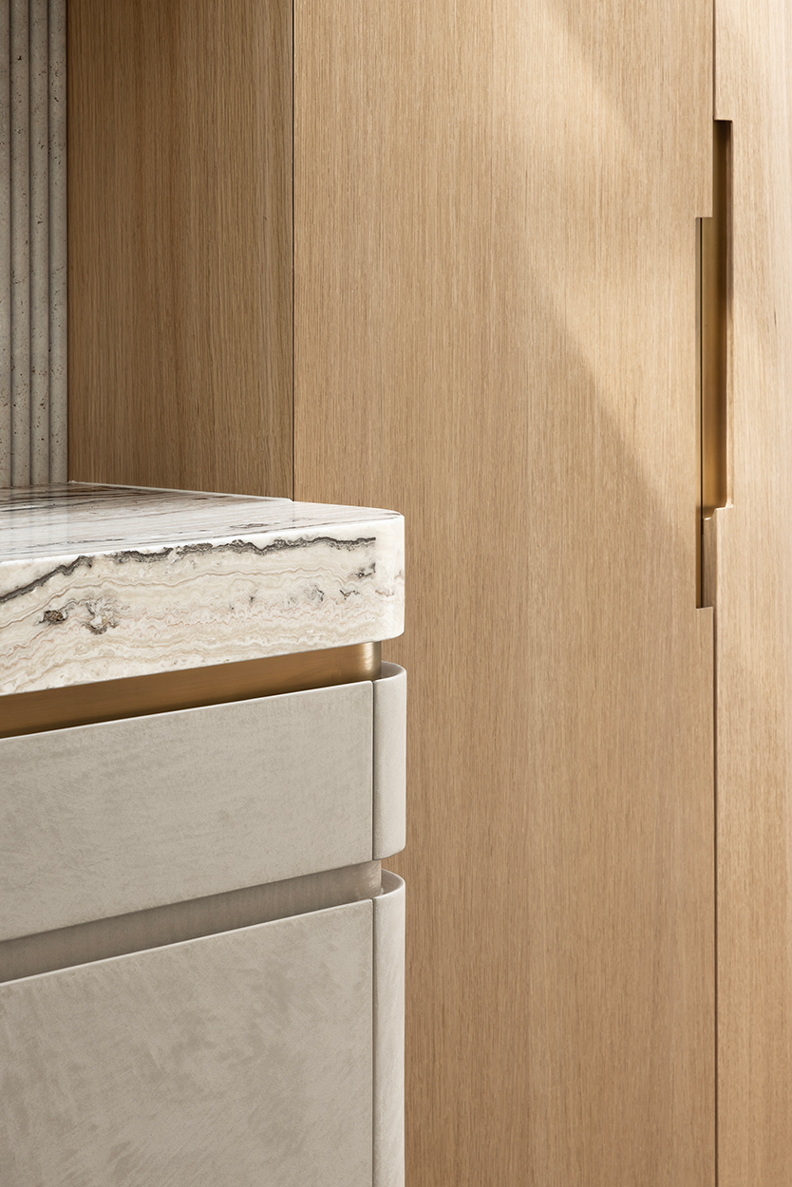
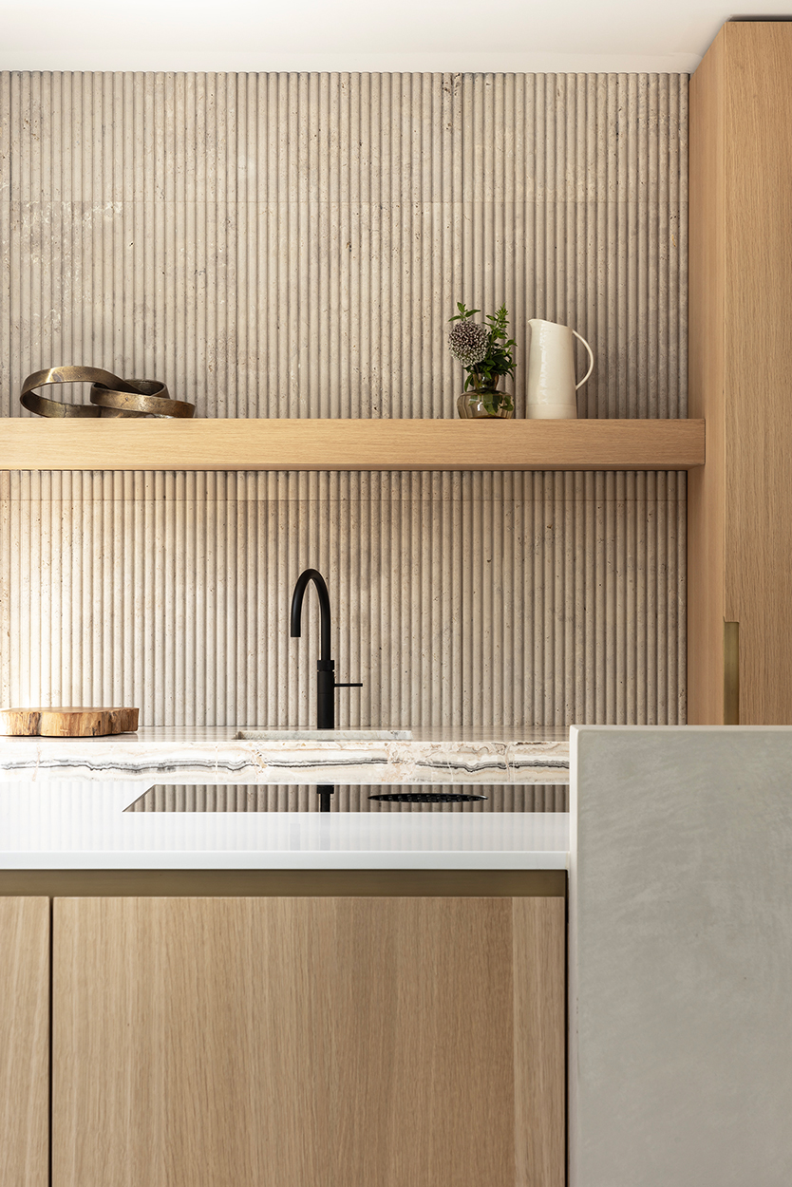
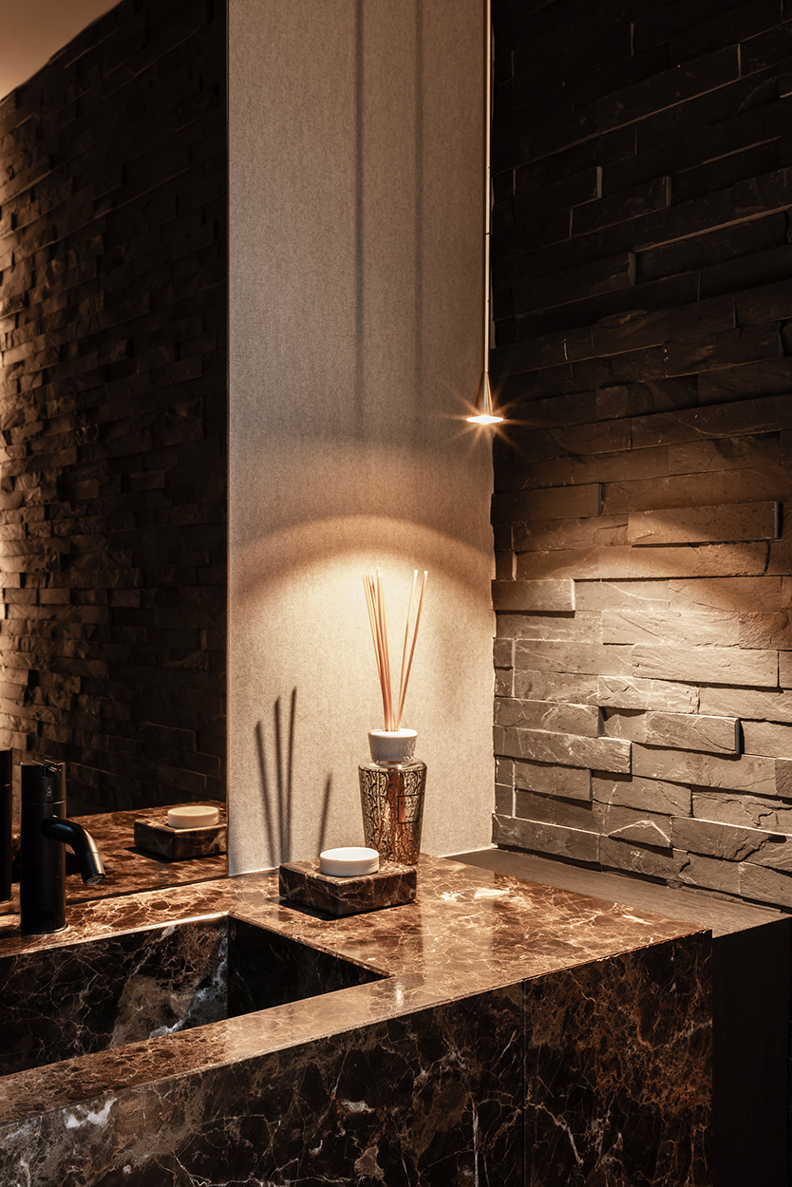
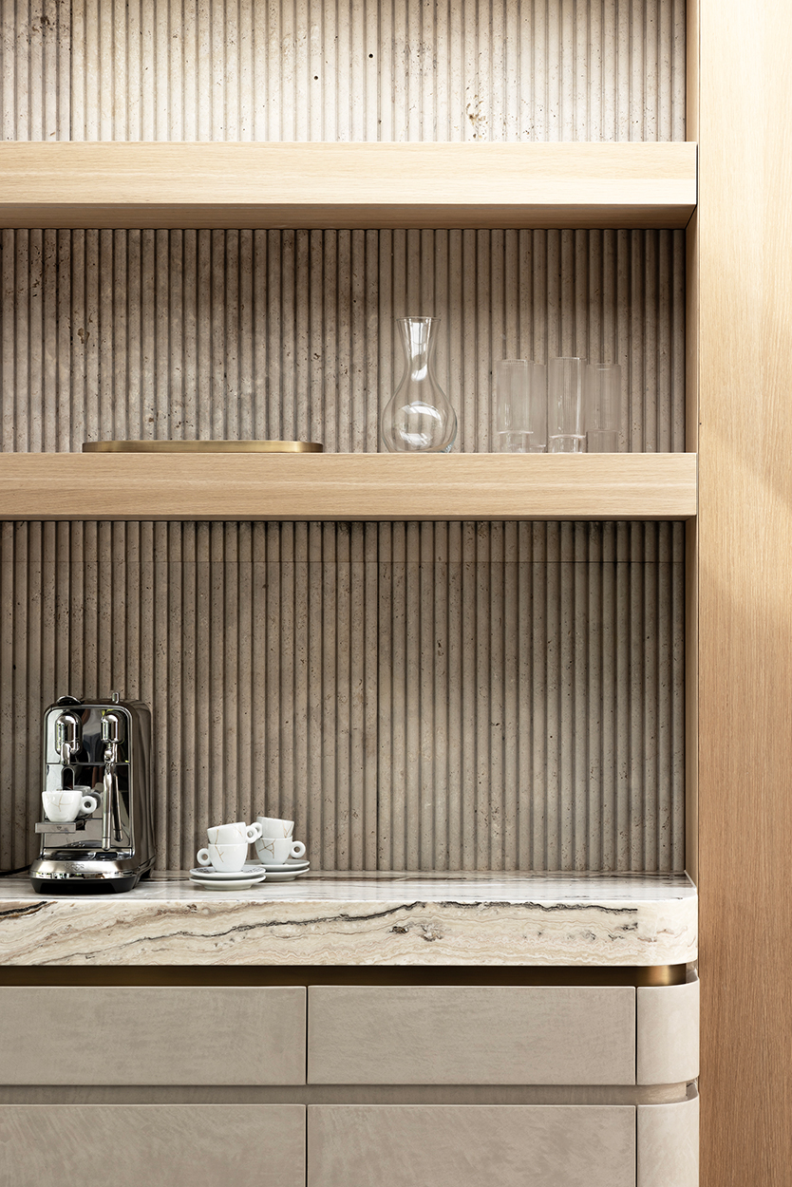
Renovation with eye for detail and luxury
In this renovation, the family wanted to emphasize finesse, details and luxurious finishes. Various elements were retained with respect for the classic villa. The entire house got an upgrade and was equipped with contemporary technologies. Wrought iron doors, door frames, moldings and wall skirtings were refined to obtain a contemporary character. Each material contributes to the overall atmosphere and creates an attractive dynamic within the space. On the ground floor, walnut was chosen in combination with Calcatta d’Oro natural stone. The living space, which used to be a car showroom, has a sleek and modern look and lounge feeling thanks to its cast floor. An eye-catcher is the walnut cupboard that adorns the entire wall. The kitchen was also elevated in terms of finishing touches. On the top floor, it was decided to create an intimate atmosphere using dark materials: dark stained oak veneer in combination with Travertine Titanium and various fabrics. The spaces are further enriched by furniture and decoration with eye for detail and style.
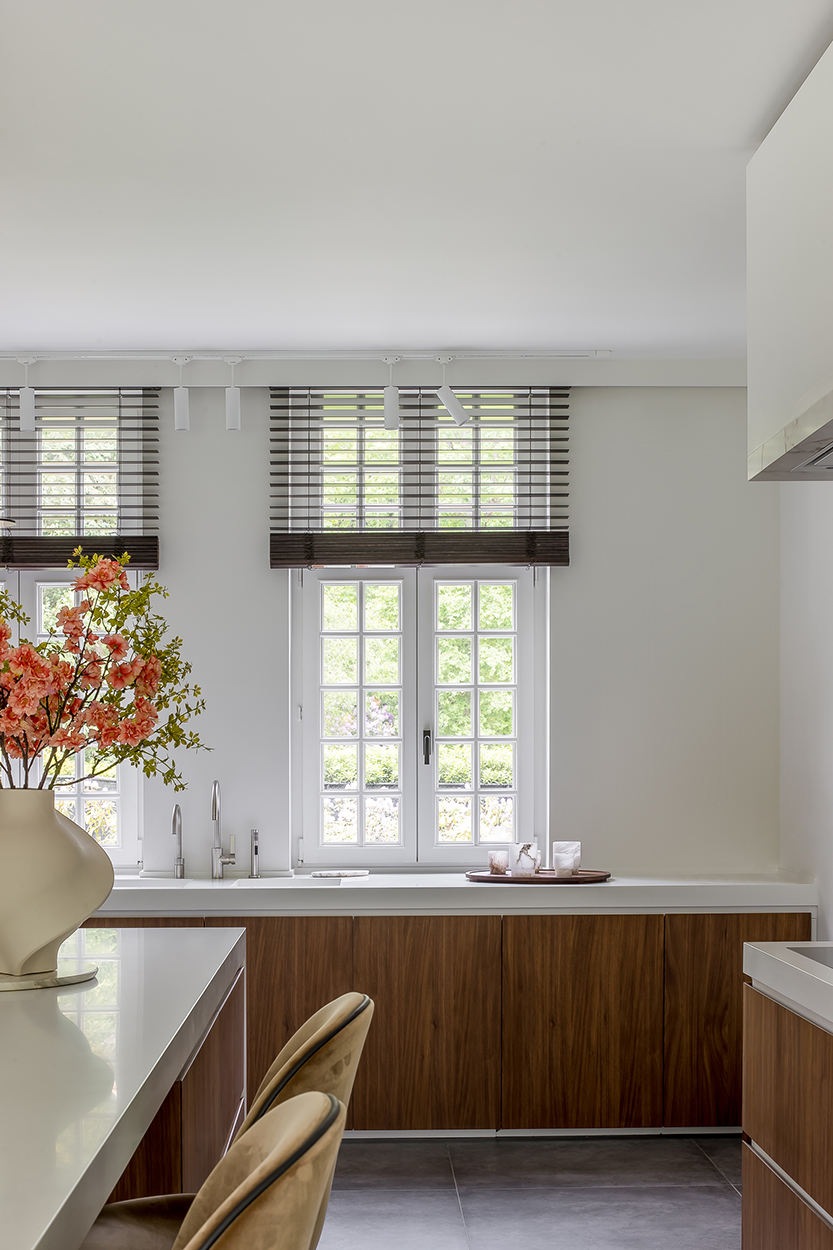

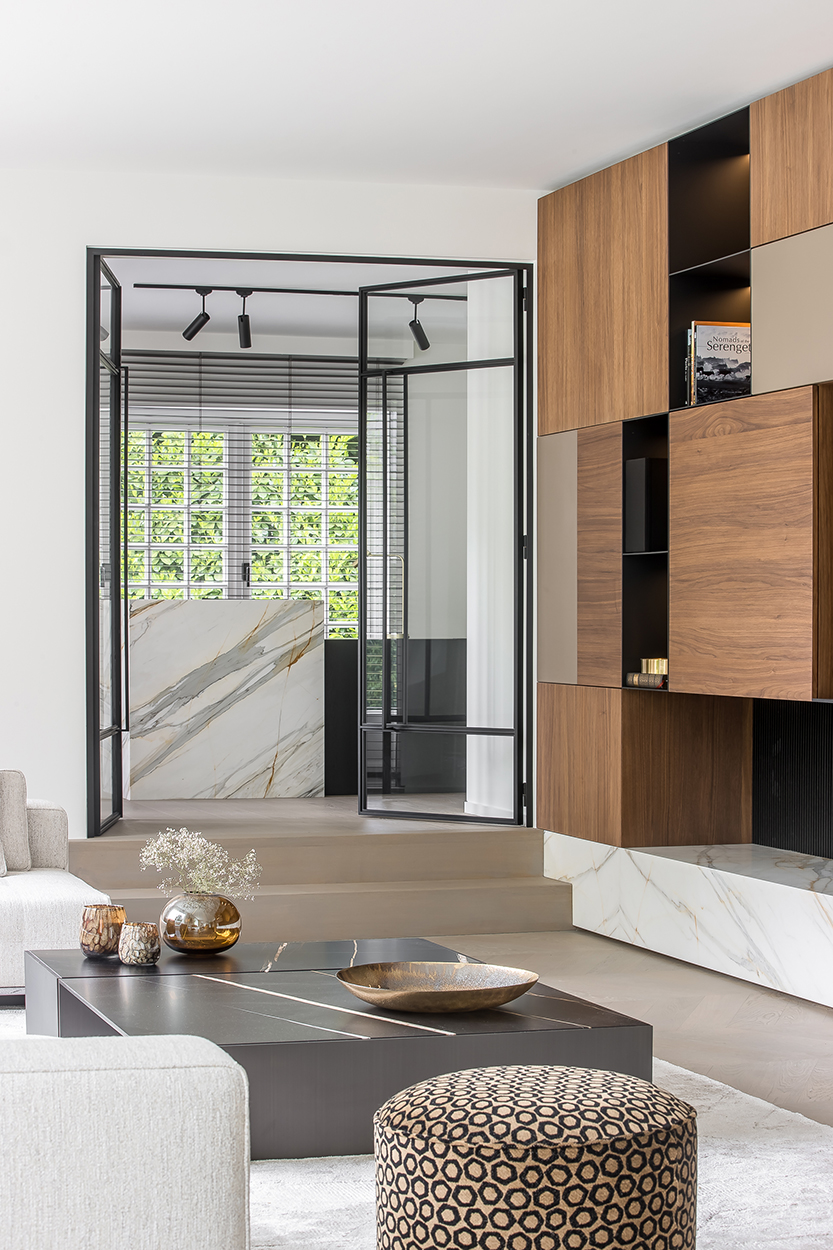
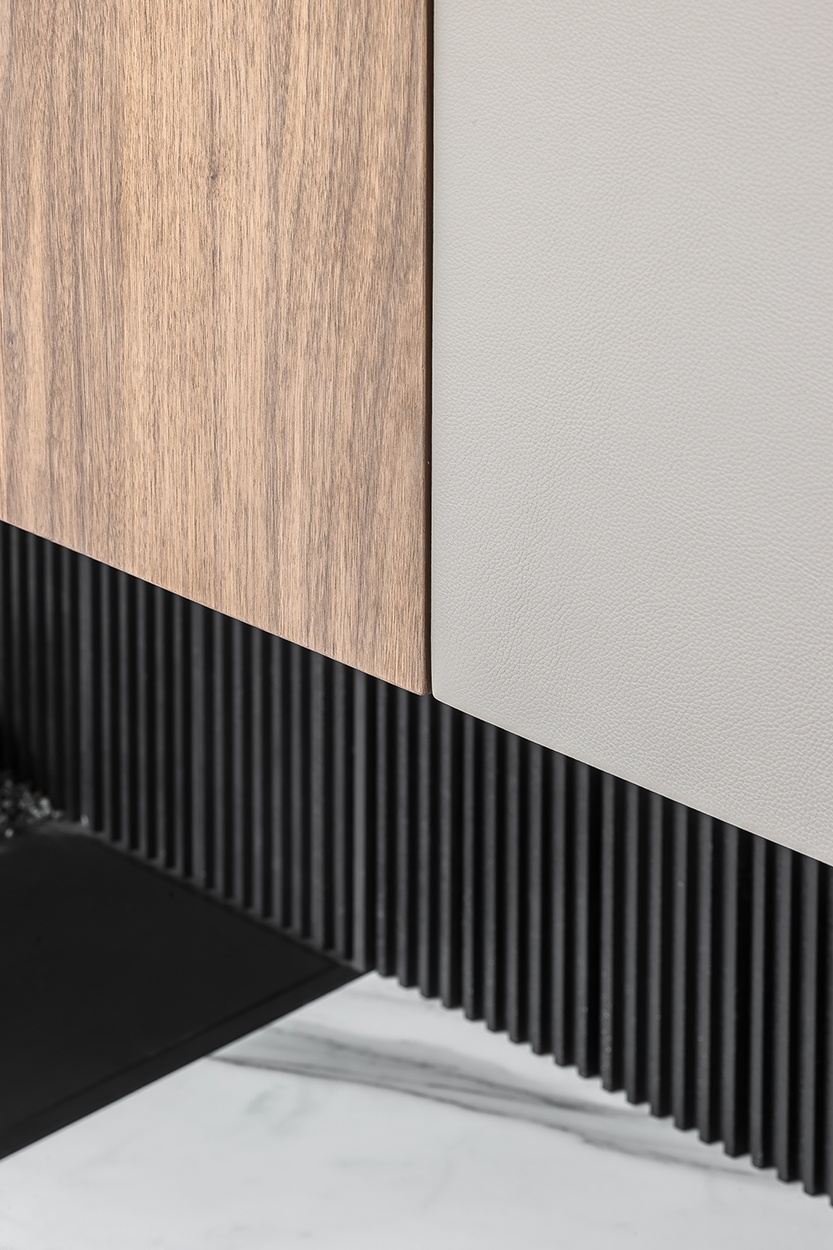
Each material contributes to the overall atmosphere and creates an attractive dynamic within the space.
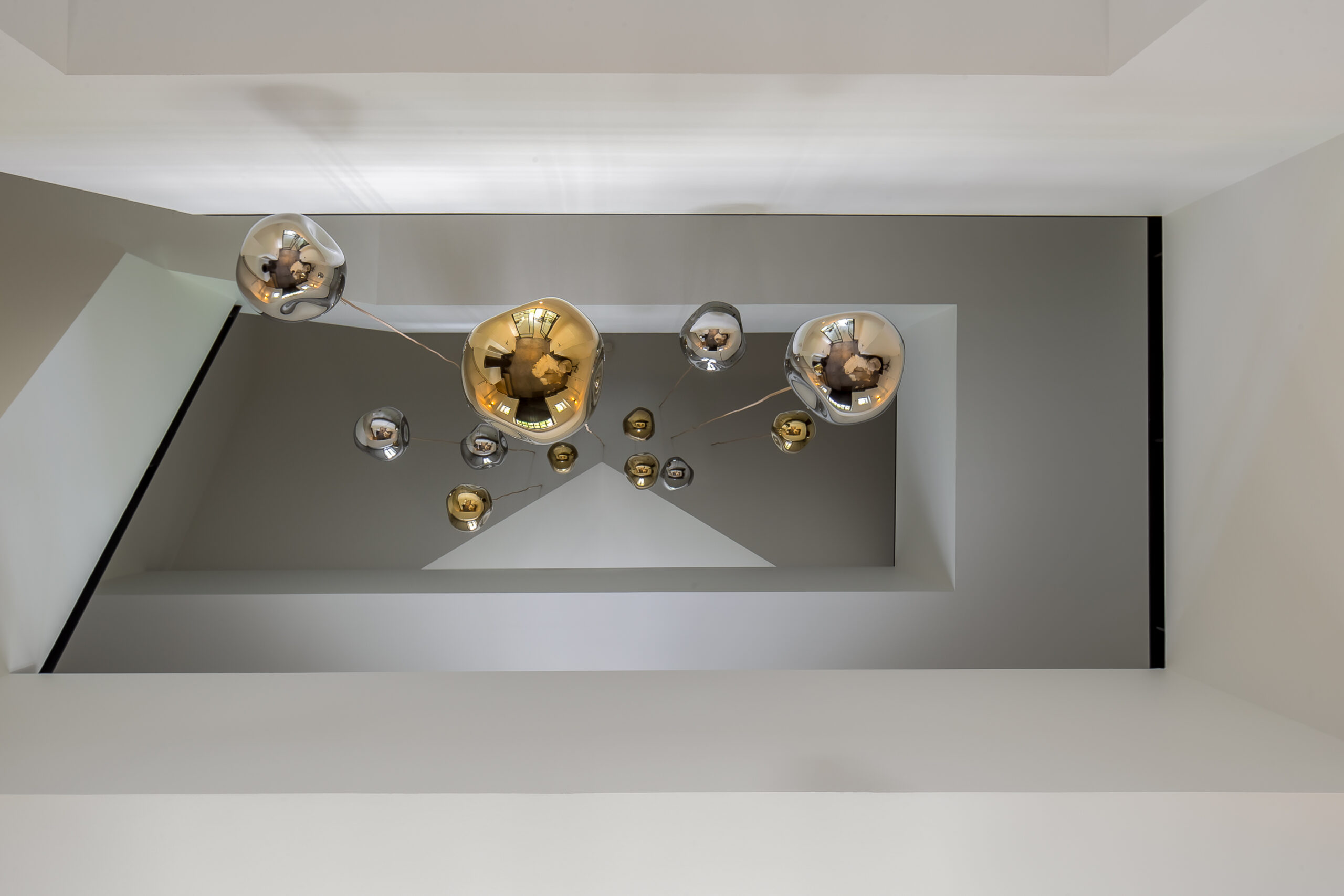
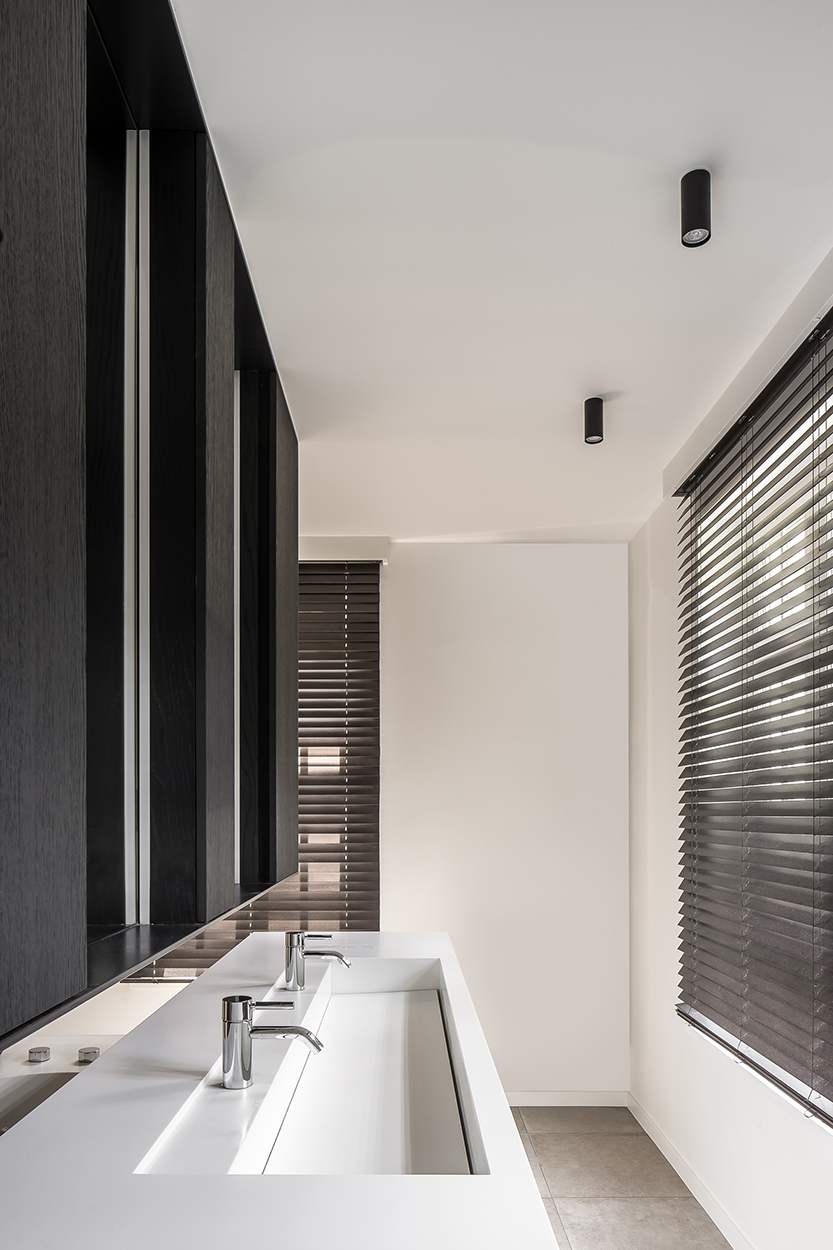
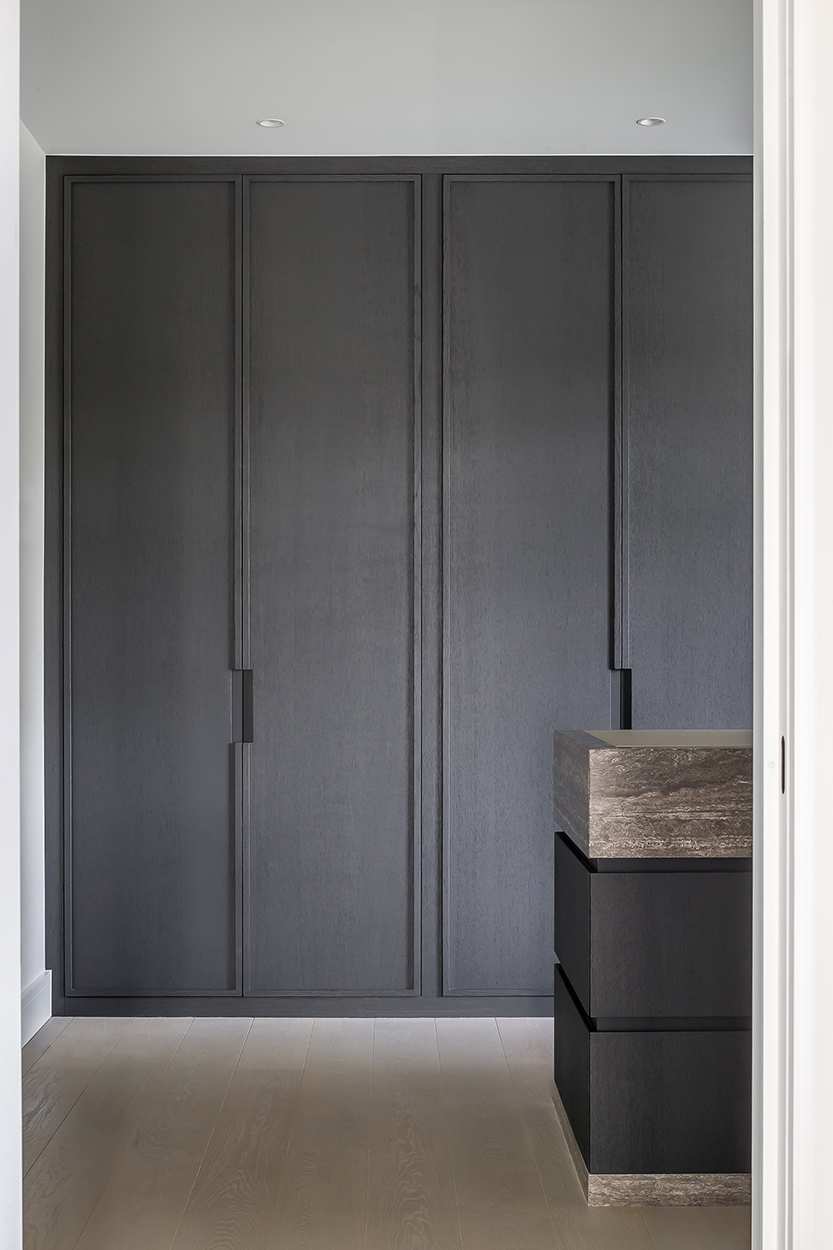
Vlassak-Verhulst head office as the epitome of a Vlassak-Verhulst renovation
Our head office reflects not only our knowledge, expertise and craftsmanship, but also the atmosphere of our renovations. In this renovation our signature becomes clearly visible: classical architecture, contemporary interior and bold, characterful materials blend into a beautiful whole.
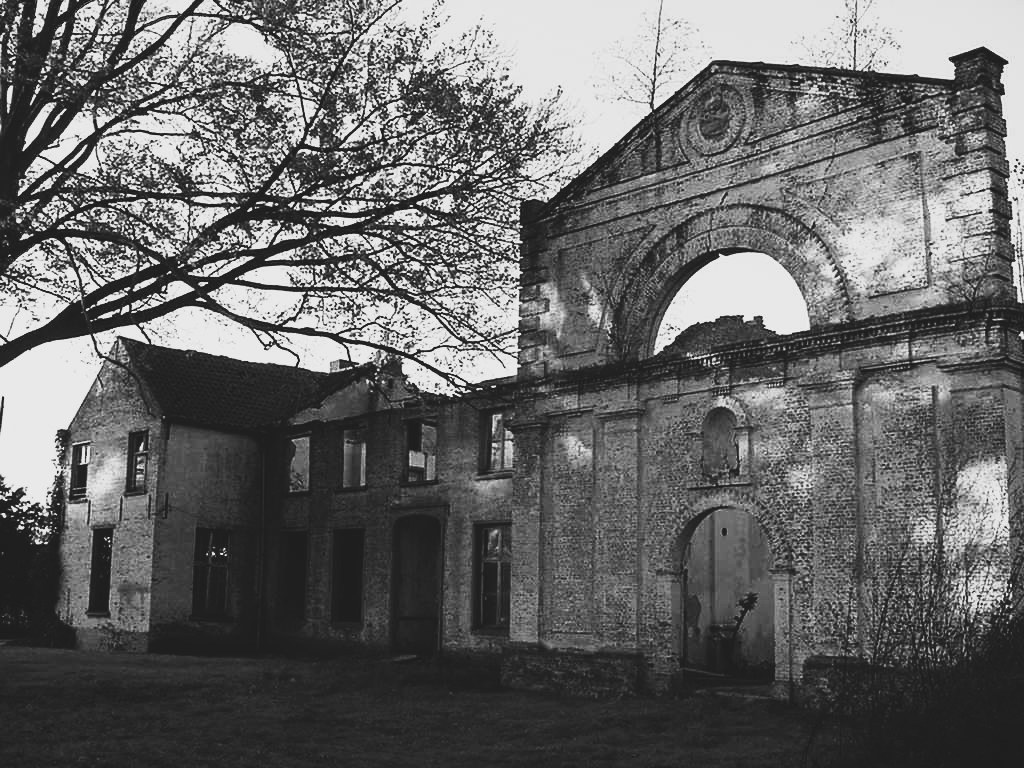
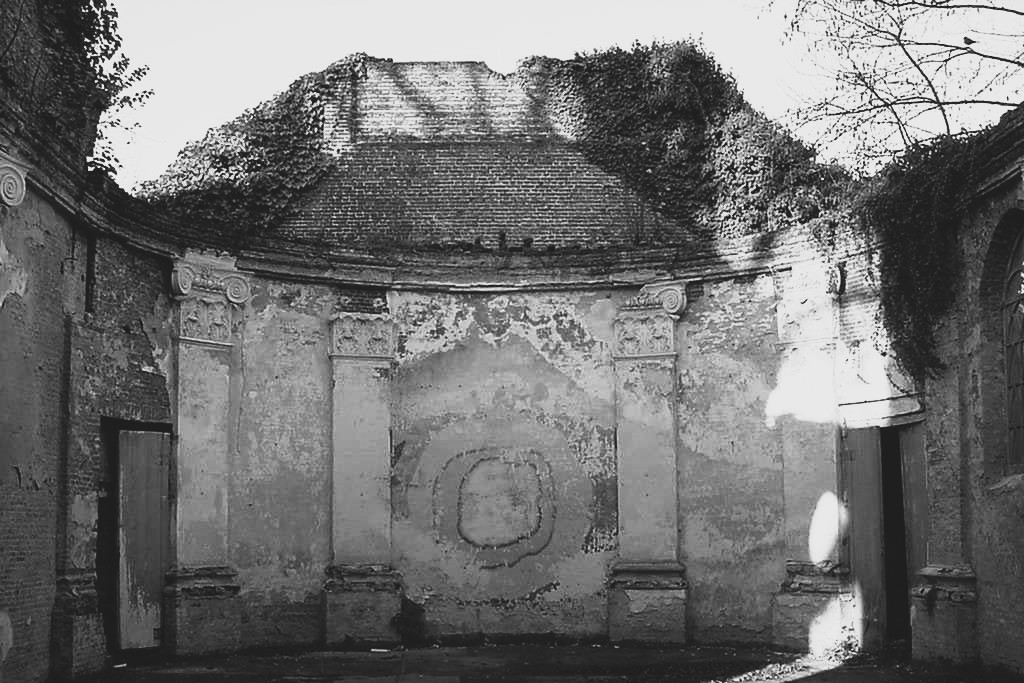
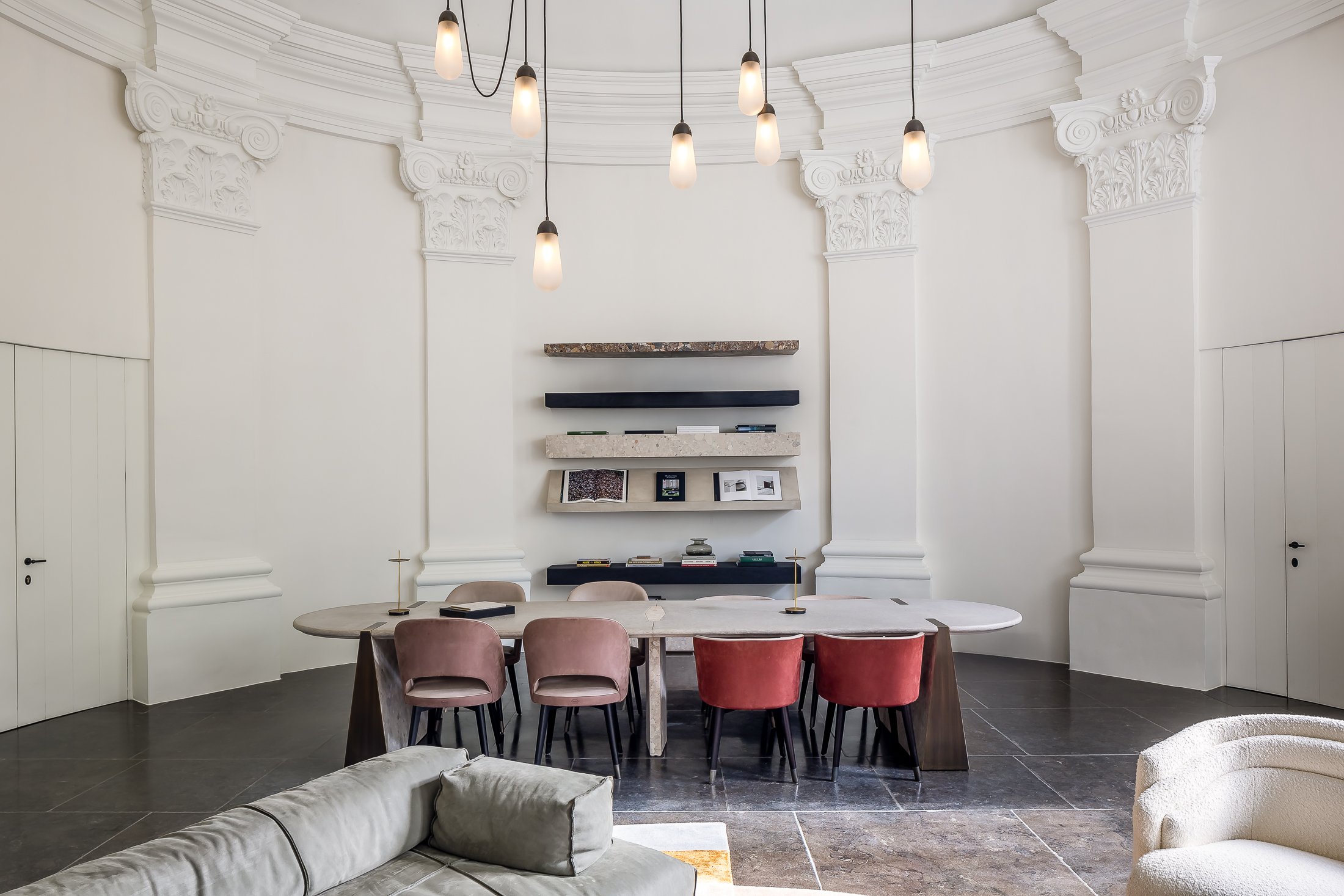
Classical architecture - Contemporary interior
Starting from a ruin tracing back to 1657, after an intensive permit process, a very challenging renovation was started with great respect for this classified building. Originally a monastery, the building was restored and renovated with utmost respect for the materials and the original architecture. Symmetry and axis formation, important elements of the original building, have been preserved and strengthened. Where possible, the moldings were restored, marbles restored and the columns recast according to the model. The windows of the chapel were also completely recreated using techniques from yesteryear to minimize the difference and draw the outside in.
Inside, you will find classical elements combined with contemporary comfort. The office is equipped with the latest technologies. Acoustic panels decorate the walls like works of art. The interior is completely thought out and executed by our own interior and carpentry department. To illustrate the craftsmanship custom made tables with fragmented tabletops decorate the office, hinting to the fragmented light that enters through the old monastery windows.
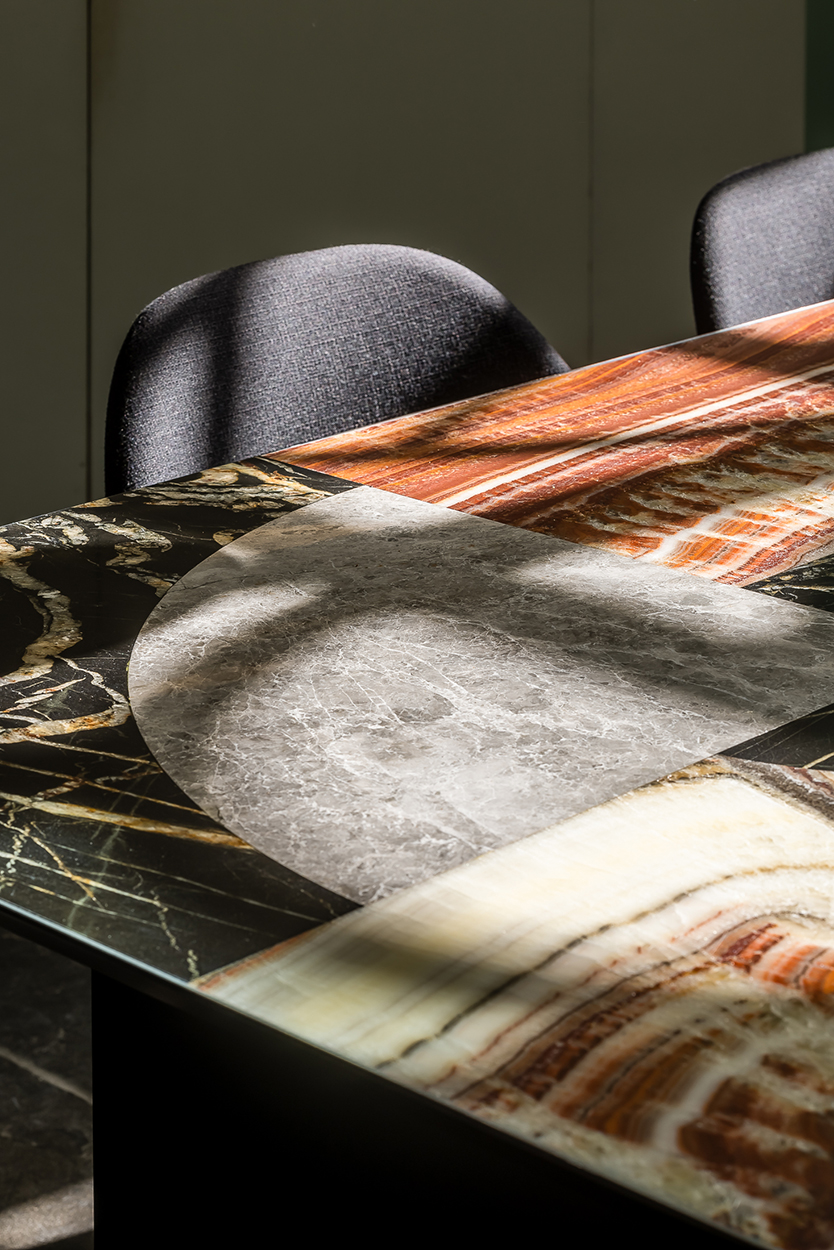

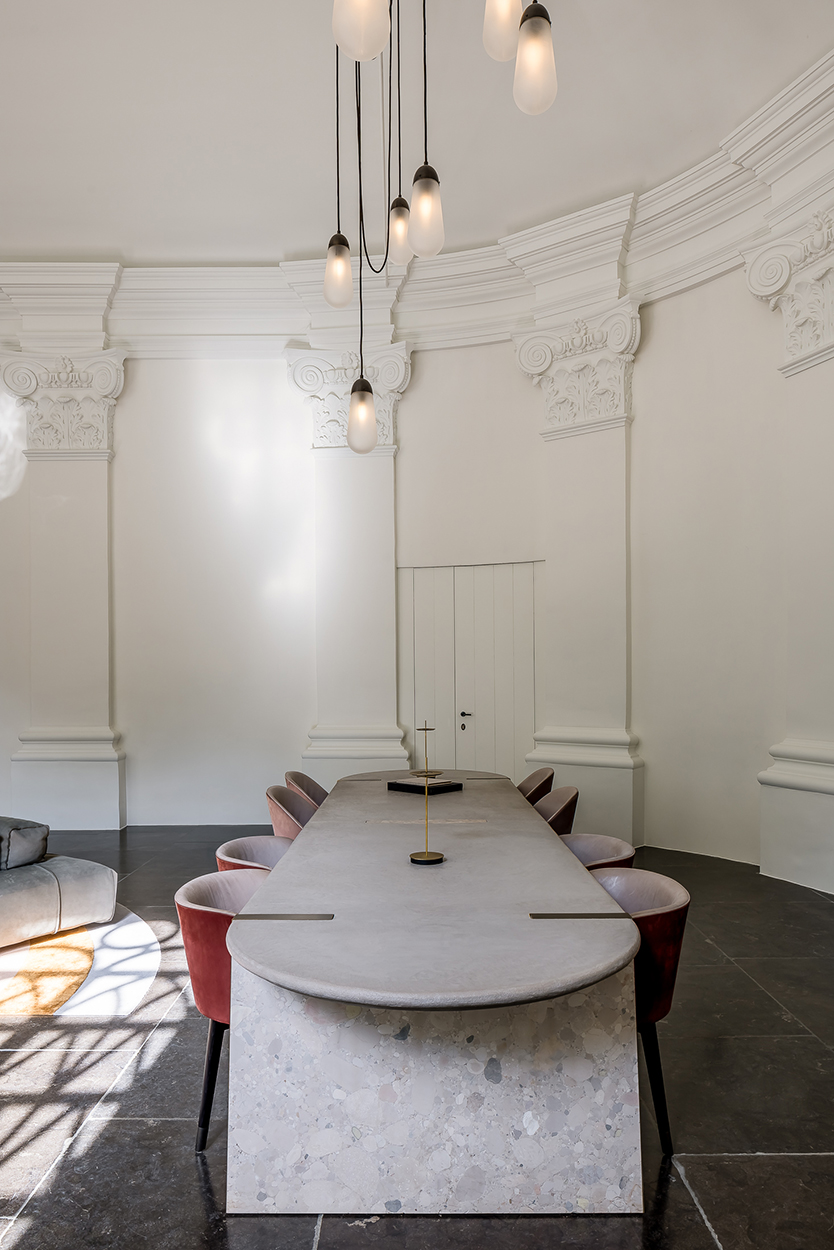
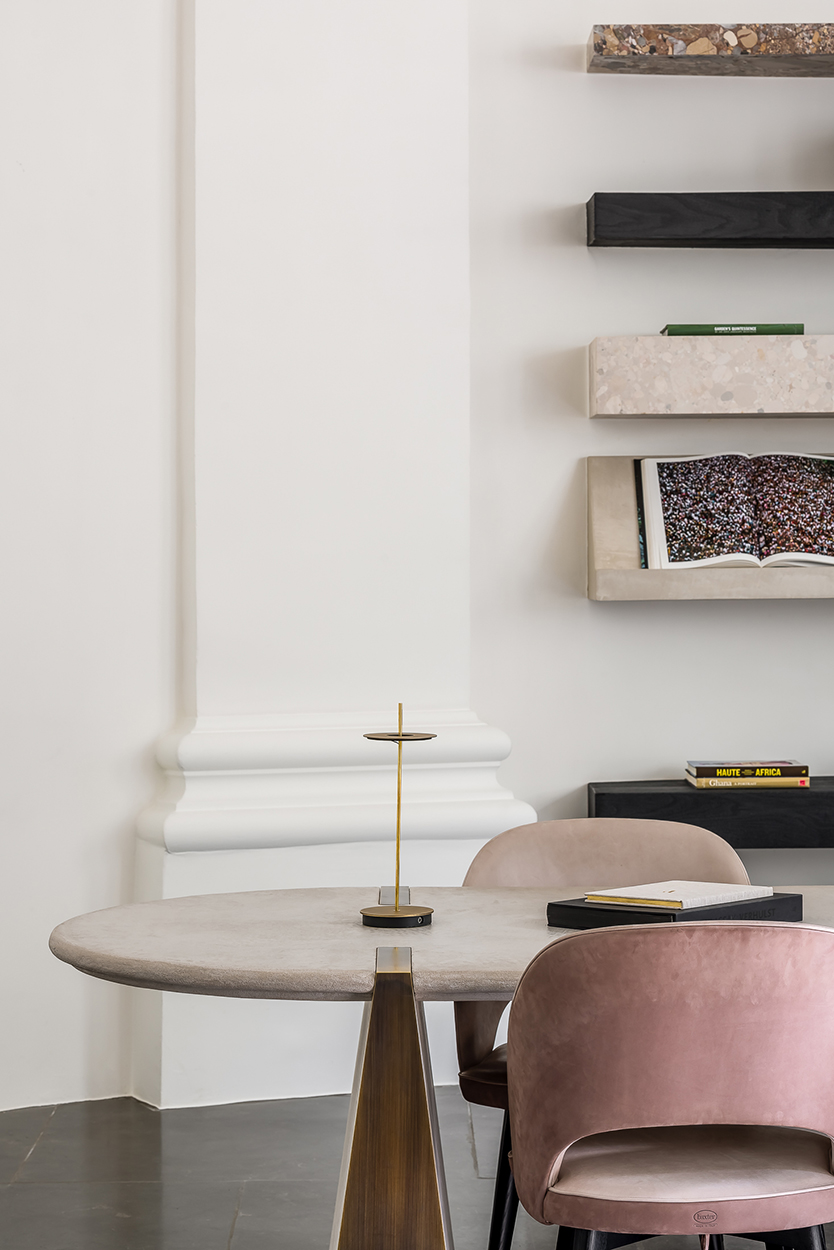
Focus on materials
The focus in our renovations is the multitude and daring combinations of materials and well-thought-out design. On the top floor, all the latest materials are presented and mood boards come to life. The shelves on the back wall follow the curves of the walls and showcase all the materials used throughout the office.
In the reception, a warm and welcoming feeling is created by a fascinating combination of different shapes and materials. Bold natural stone is combined with stylish brass. Also two distinct marbles flow harmoniously together. Custom woven curtains follow the progression of color from the floor to the ceiling, with a gold thread in the center highlights the gold accents in the room.
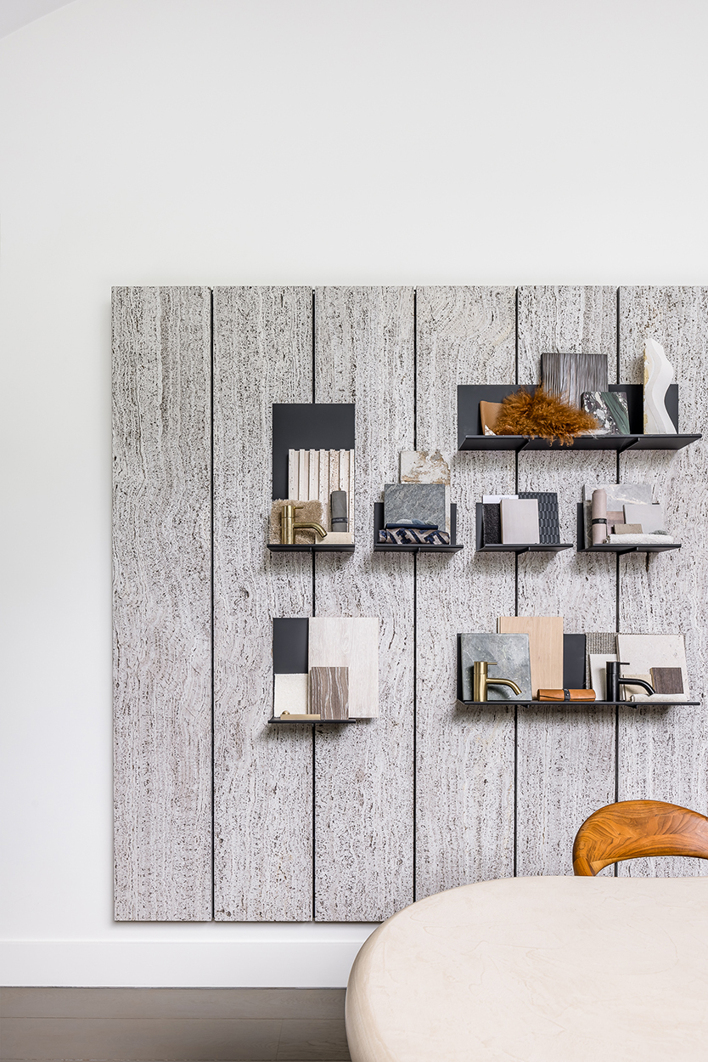
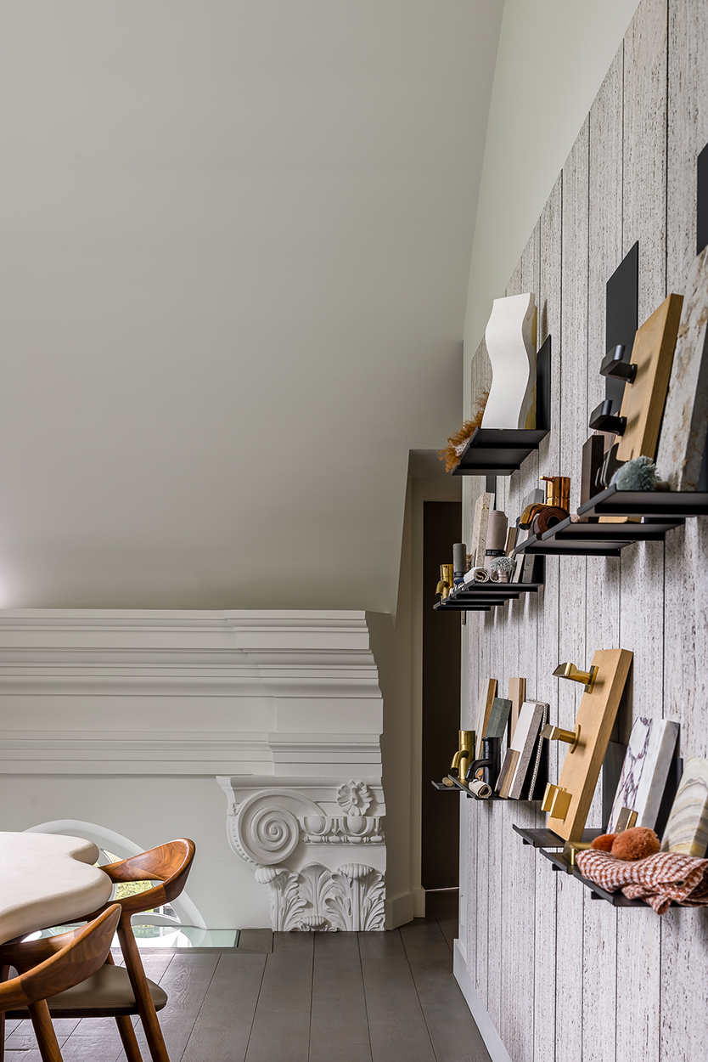
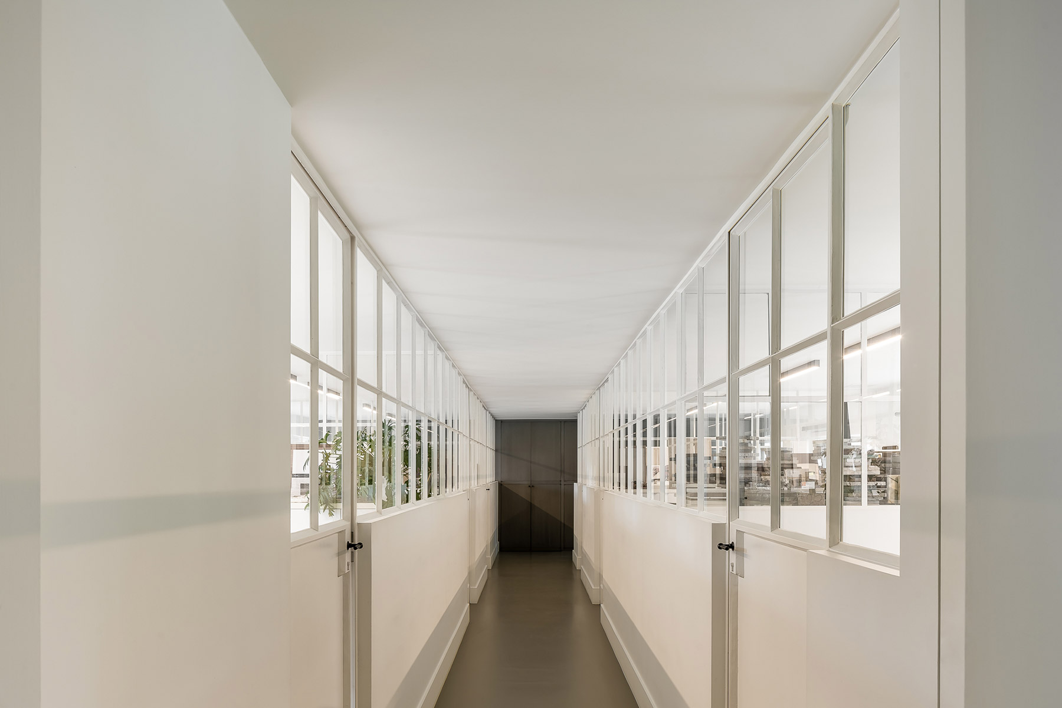
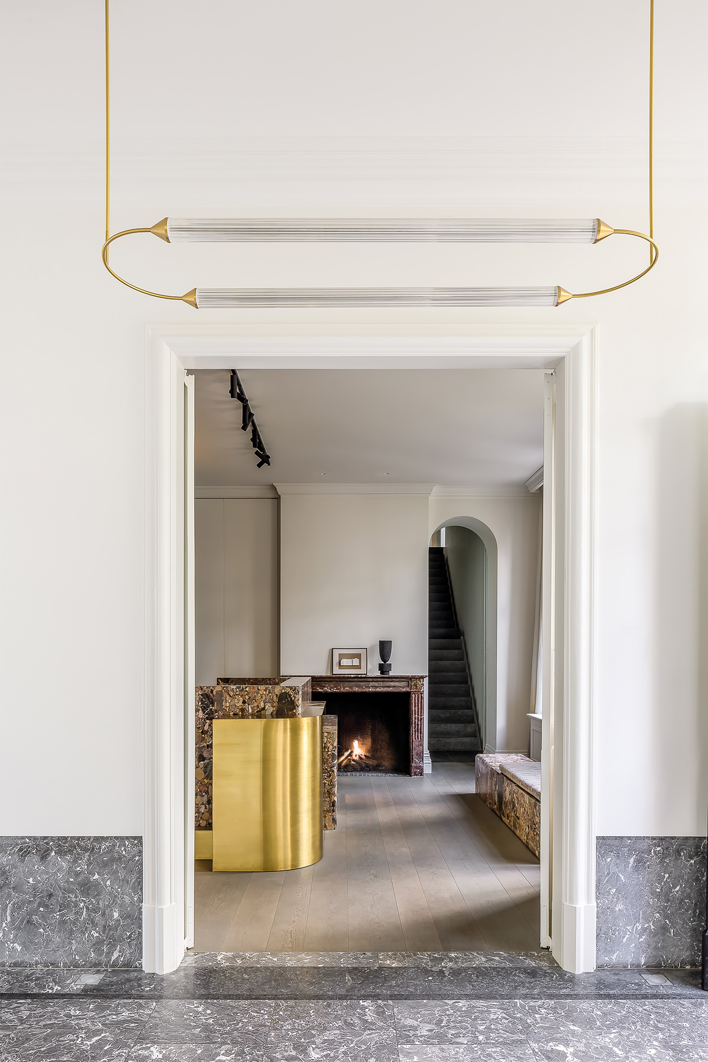
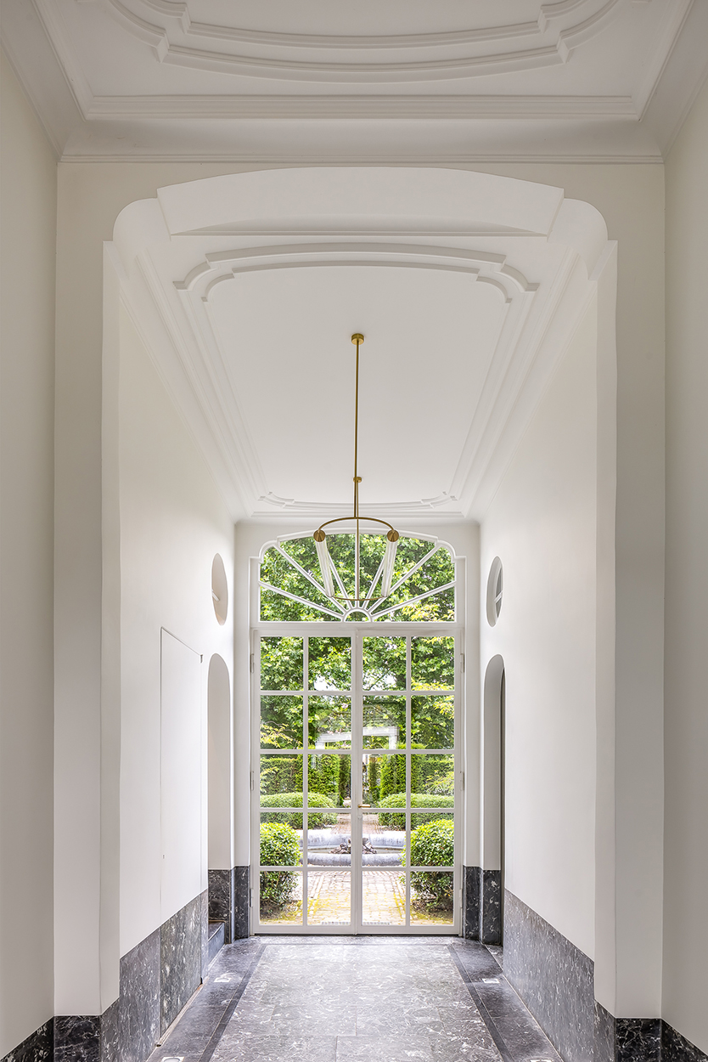
Cosy home in connection with nature
The residents of this house did not want a house that was too large, but above all a cosy home where they could connect with nature. With respect for the unique framework and the original architecture and soul, this house from the 1960s has been thoroughly renovated without changing the volume of the main building. The garden is integrated into the house from every room, resulting in beautiful views in every season. The interior is timeless with classical touches. Natural and warm materials provide a beautiful, inviting, cosy and serene atmosphere.
The annex was newly built in the style of the existing house, down to the farmer’s wickerwork in the facade. The extension houses a parking lot on the ground floor, an elegant, classic library and a high-quality office on the top floor, given a contemporary look and especially designed for quiet work and reading. Both the cabinets and the desk have been created by our craftsmen. The office is further embellished with Giorgetti furniture.
