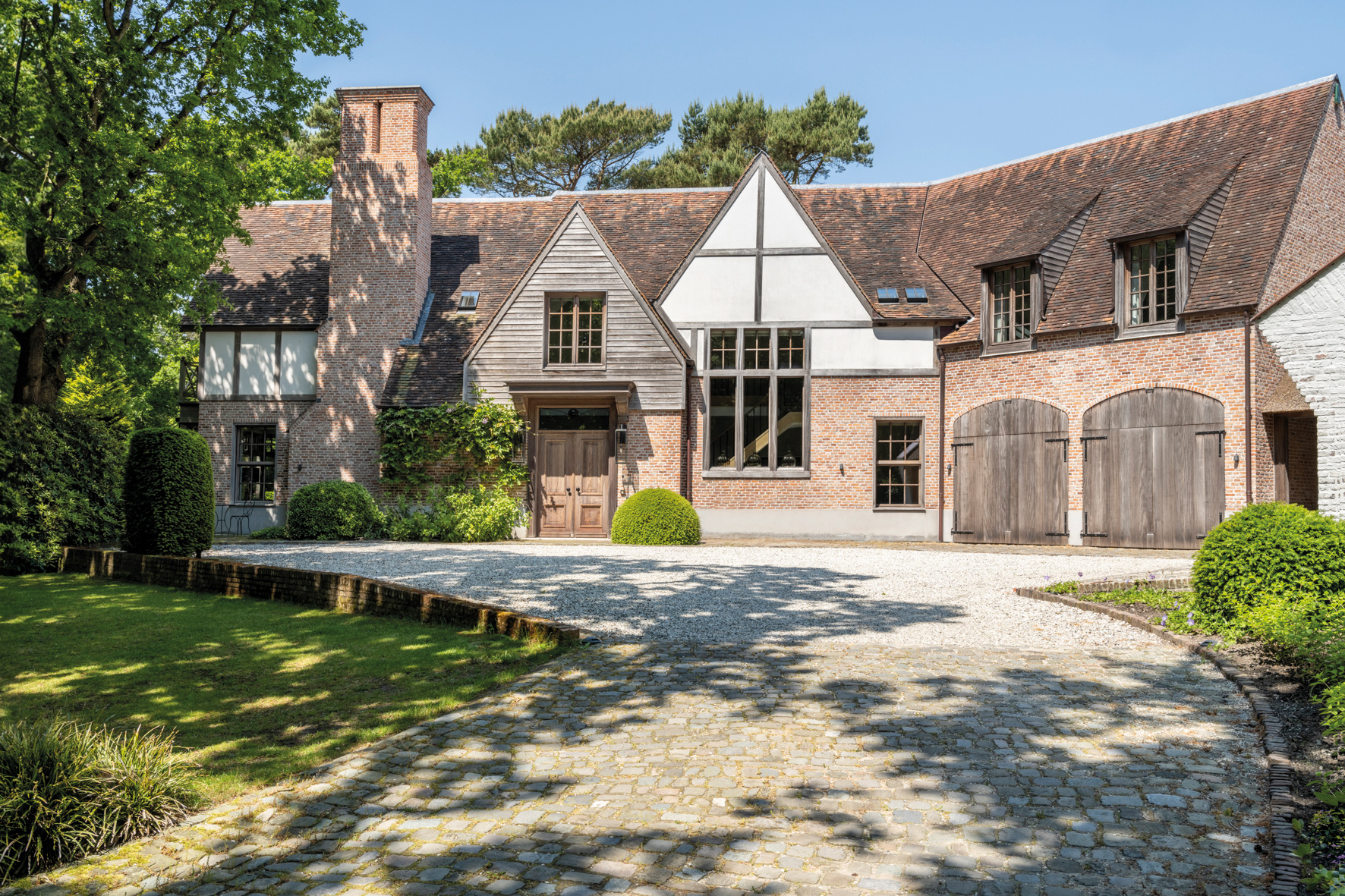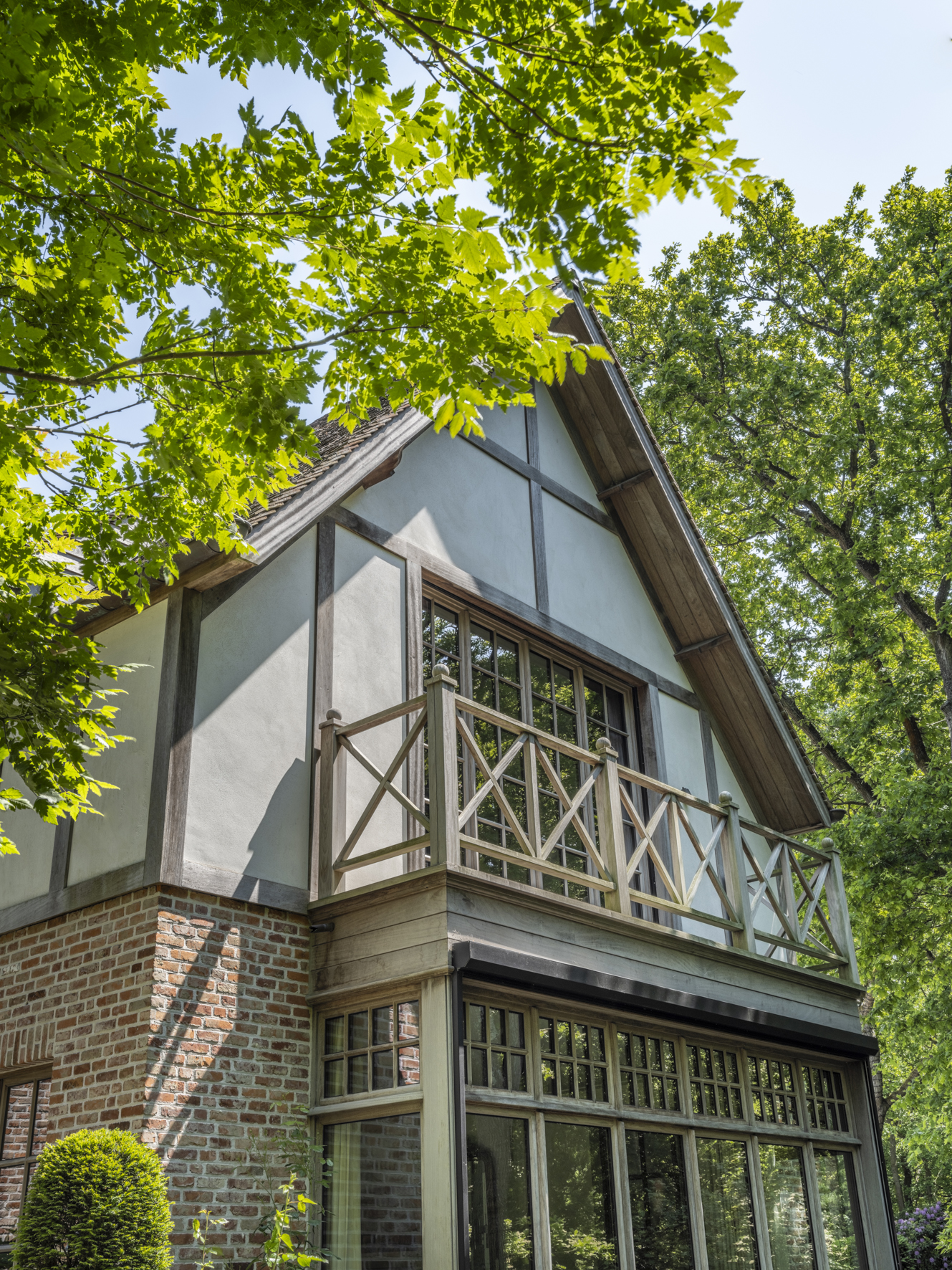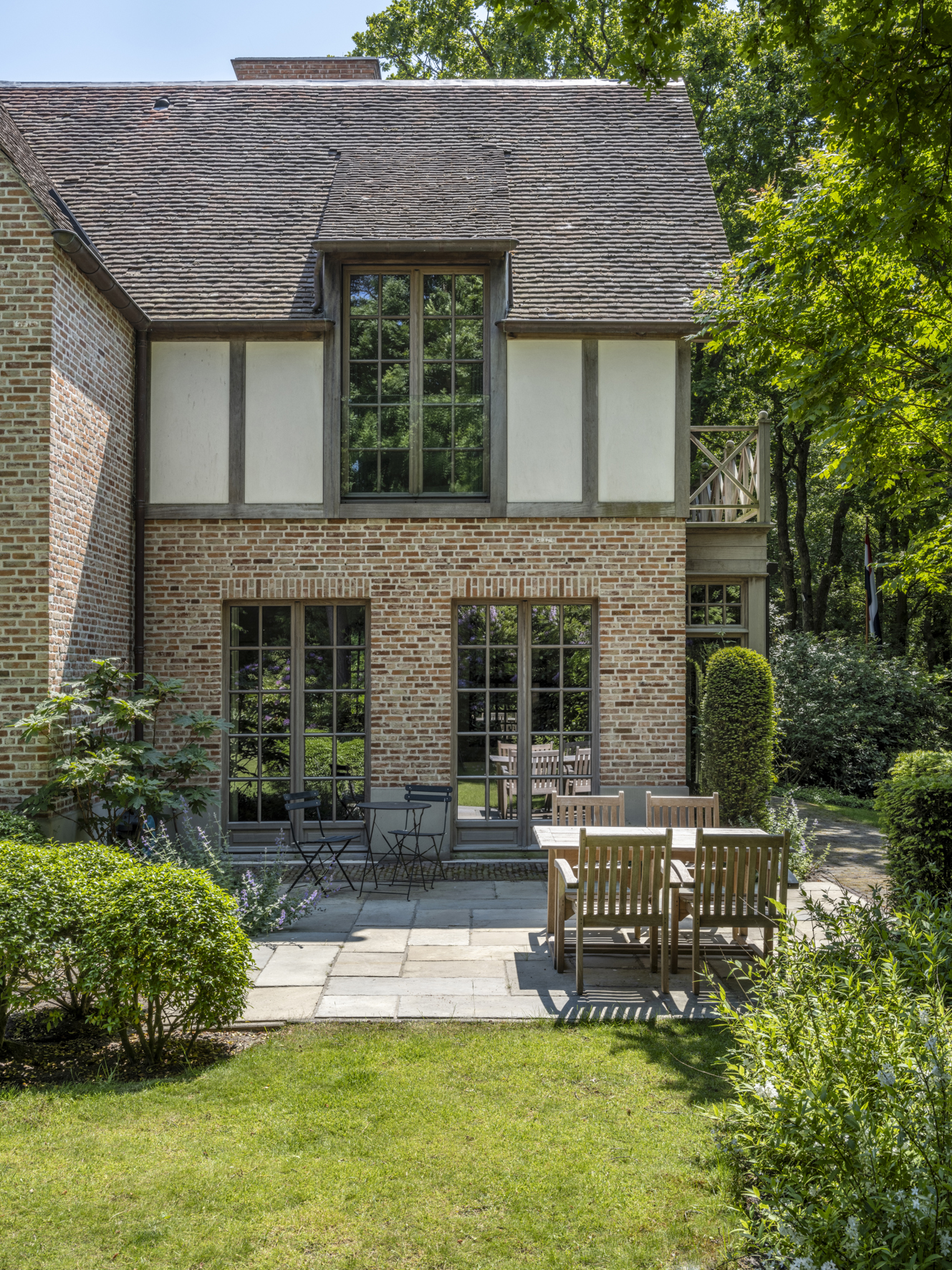Archives: Projects
Interplay of contrasting and complementary materials
This project is located on a closed domain in a green environment, where 5 luxury villa apartments have been created. This casco project combines different colors and materials. The result is a fascinating, modern home.
Inspired by the French prestigious fashion house ‘Hermes’, the interior features beige and natural tones and refined materials with red/orange accents: Terrazzo floor with orange glass pieces, brass ,… This refined detailing provides an elegant look, in line with Hermes.
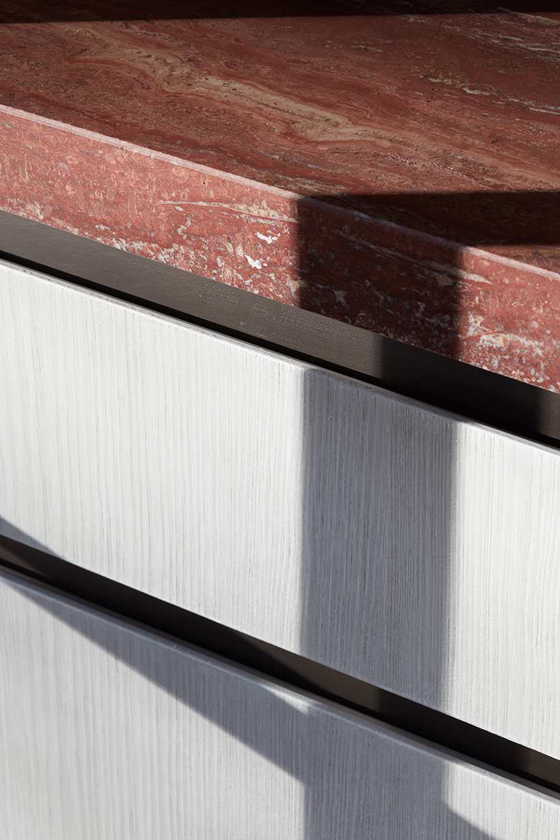
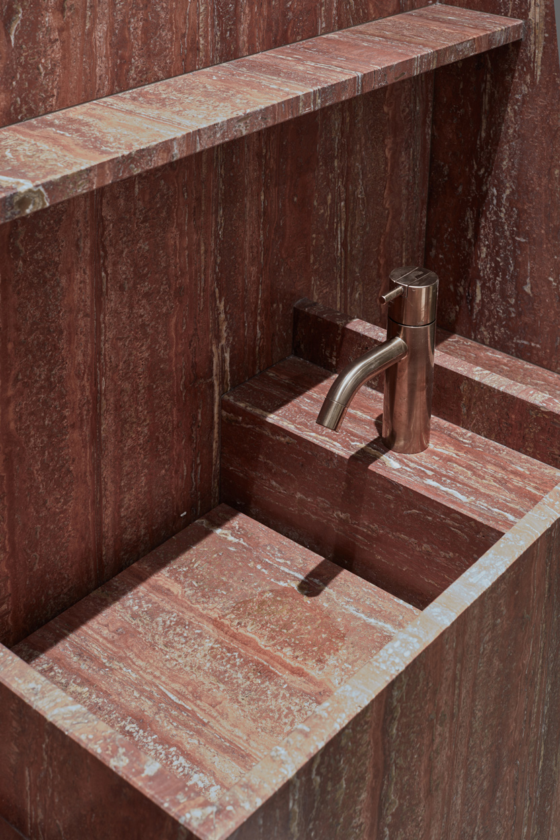
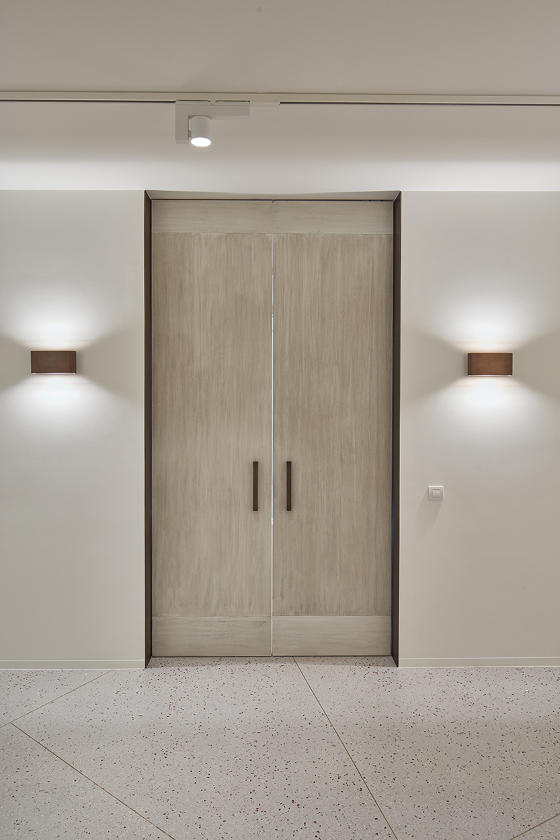
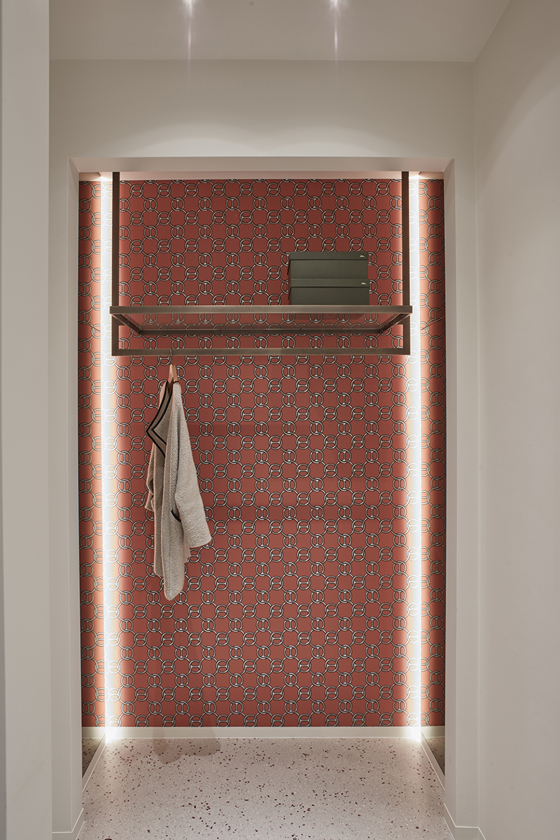
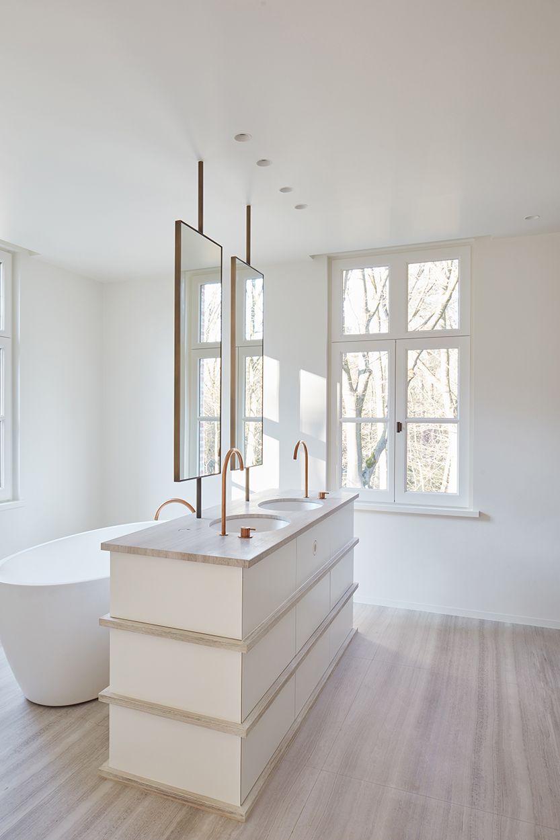
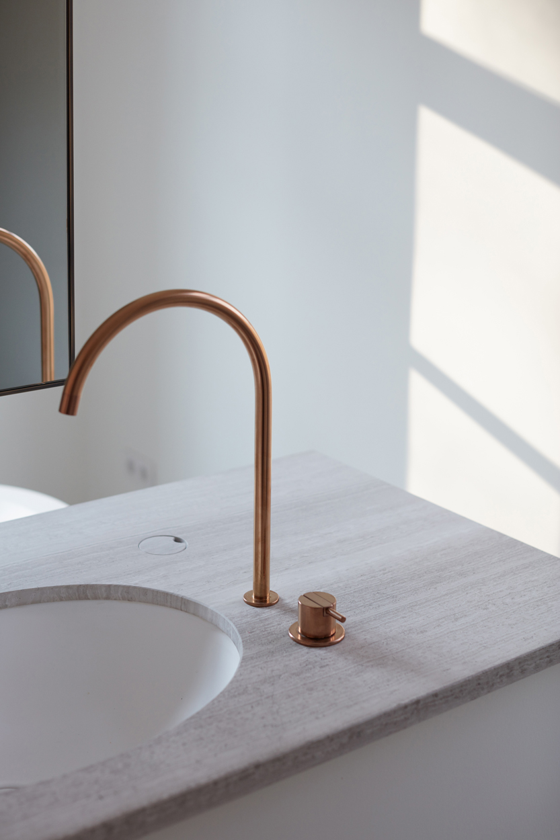
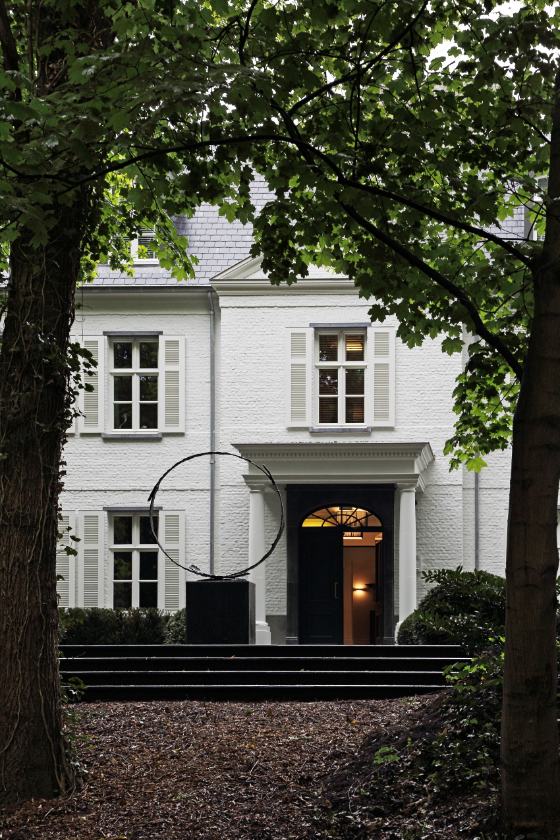
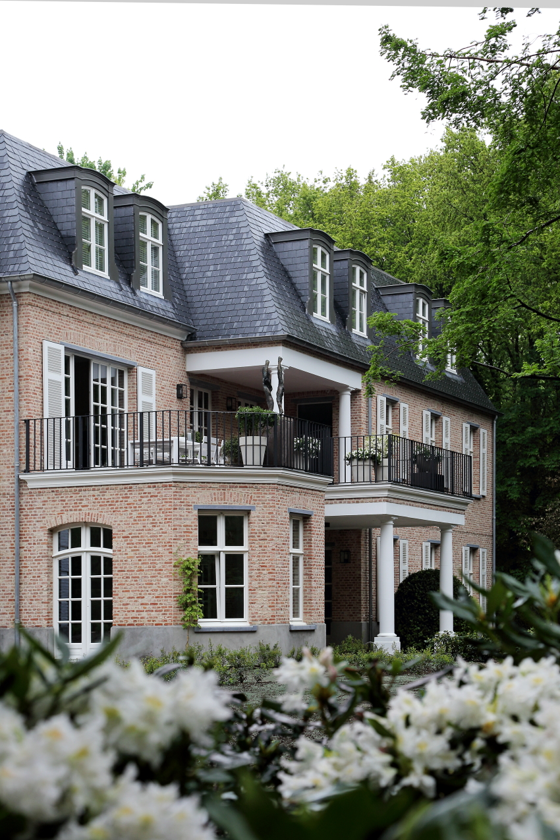
Cosy & raw retreat
The mission was clear: creating a sanctuary with living areas for relaxing, including wellness and fitness, and for working. The old building, which served as an office and home, was made up of several buildings which caused old details to be lost. From the start we knew a big renovation would be necessary. The entire house had to be stripped, except for a few molded ceilings that were retained and restored.
The interior has a serene and masculine character, which is reflected in the materials used. Micro topping, dark bronze, black stained and heavily brushed larch veneer in combination with leather and fresh natural stone provide a perfect balance.
One of the few elements retained is the authentic arch in the entrance hall, which also inspired the round arch between the lounge and the dining room, and the one between the hall and the kitchen. These round shapes also come back in the carpentry and furniture, which ensures perfect harmony.
Upon request of the owners the kitchen radiates a bar feeling. In addition to the open character that was created, all appliances were also placed out of sight in the utility room.
Equally important was the connection between inside and outside. The basement was digged out and extended further into the garden. A window was installed to connect the spacious outdoor terrace.
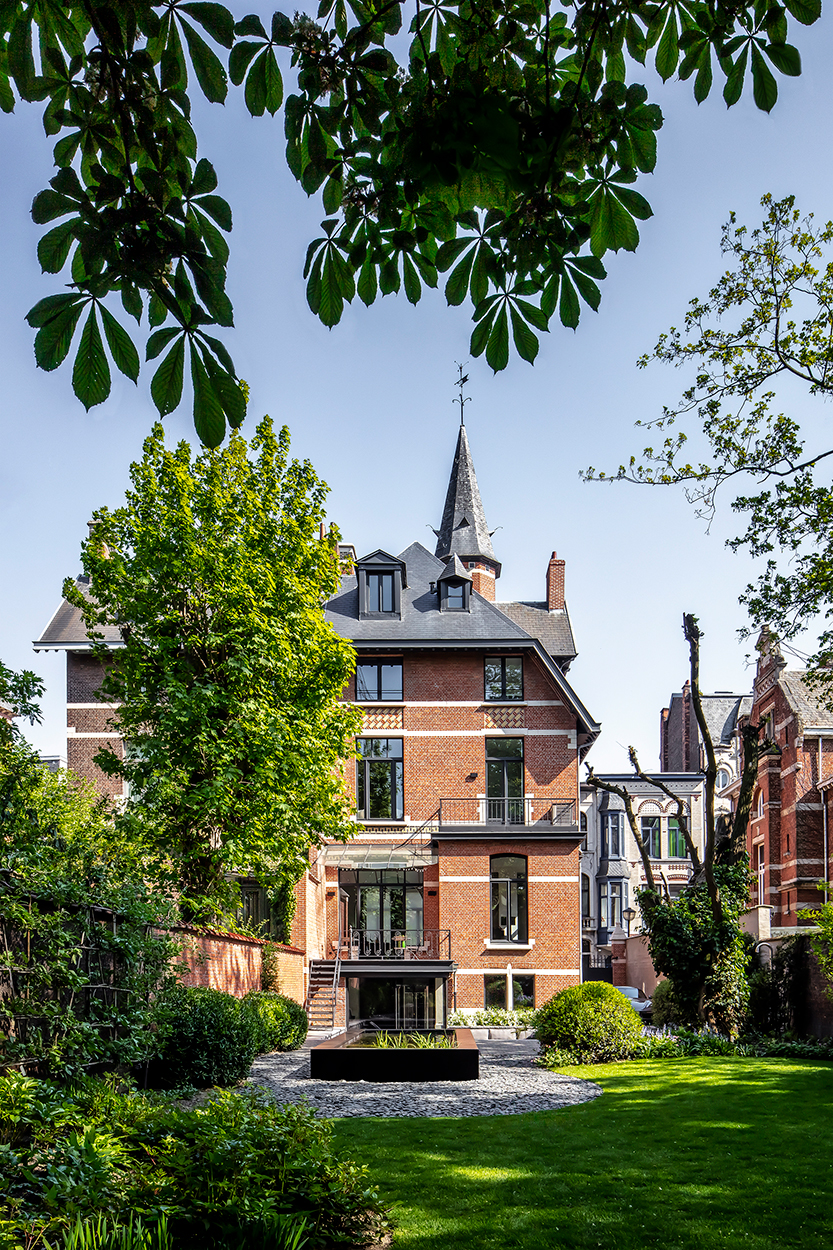
"A harmonious blend of classic charm and modern innovation in architectural design."
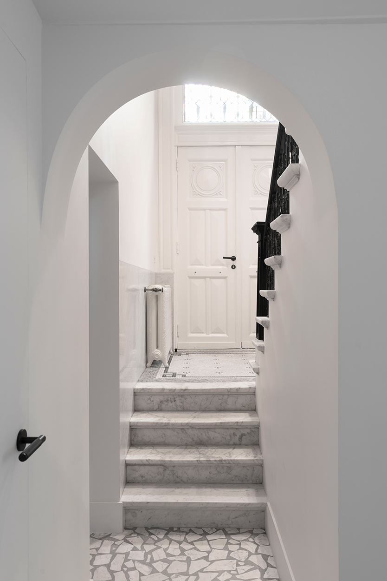
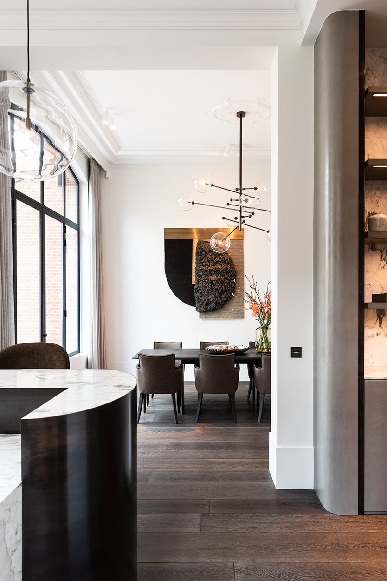
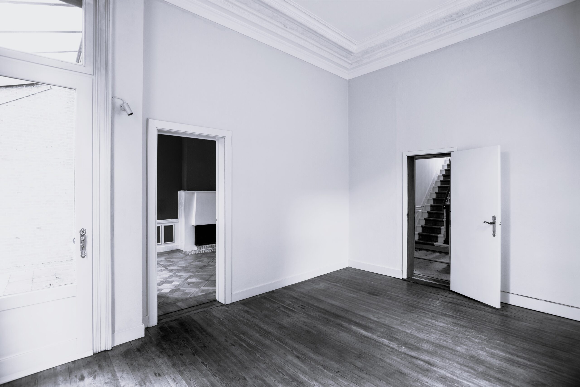
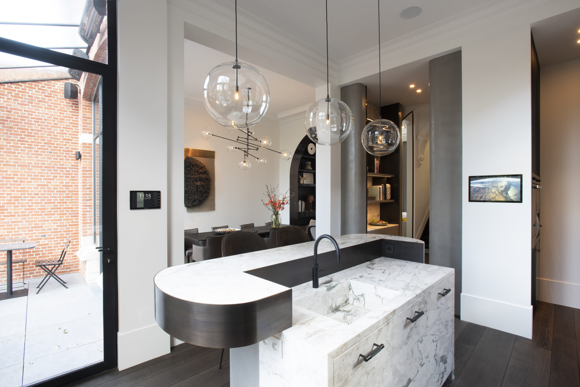
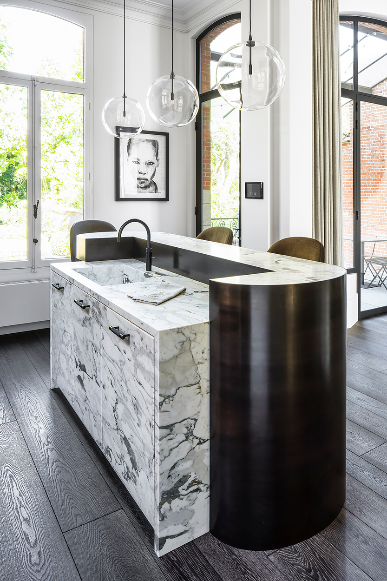
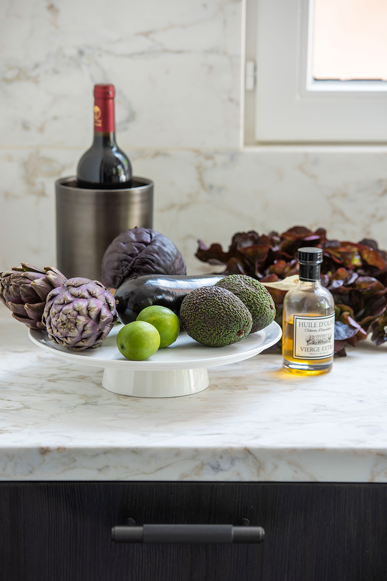
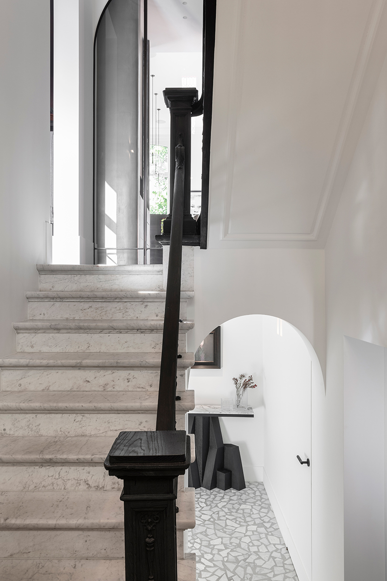
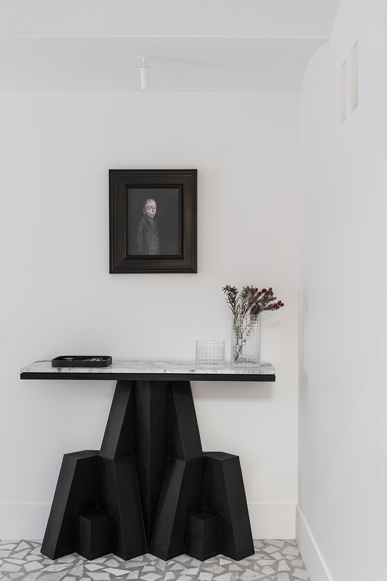
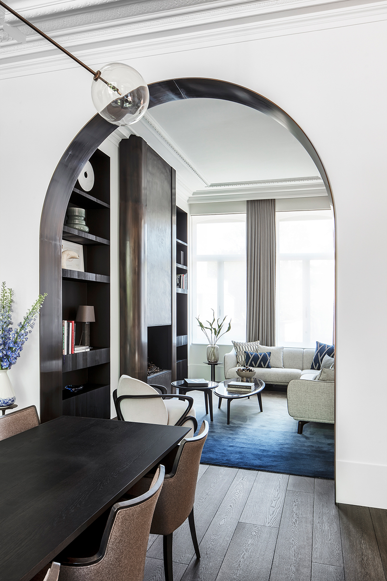
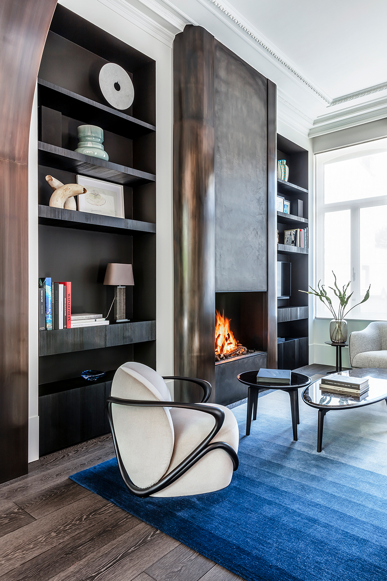
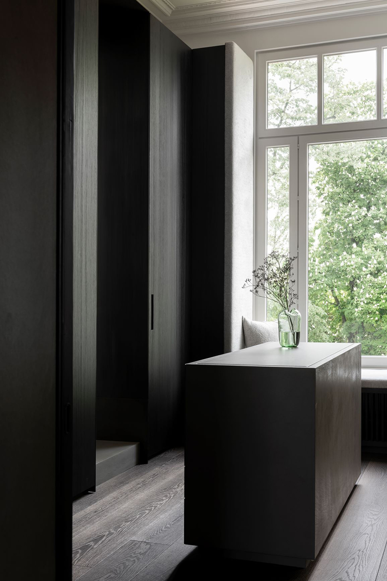
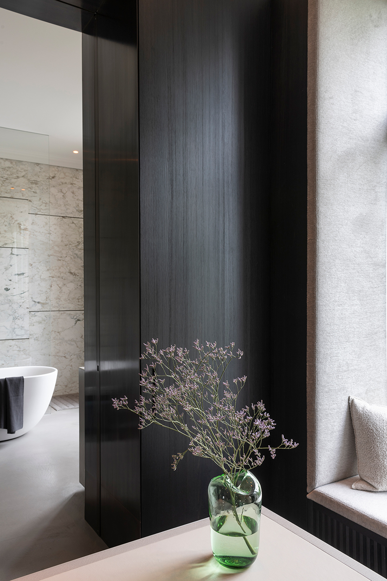
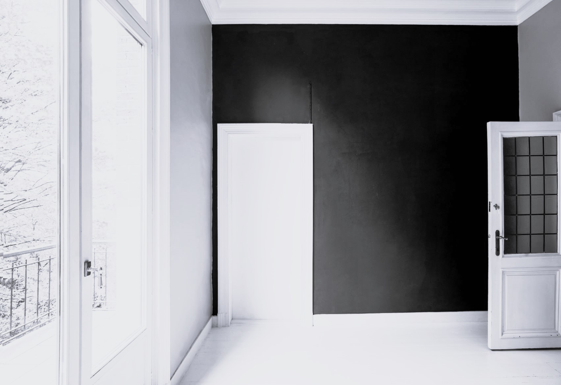
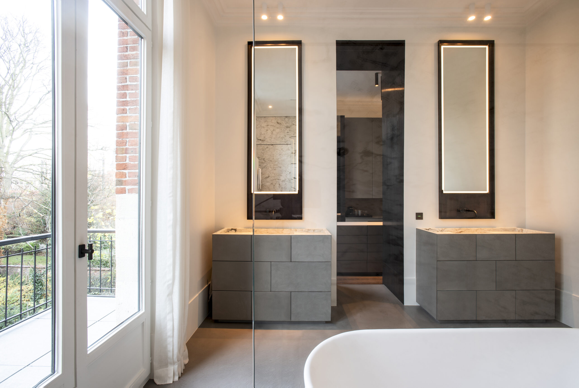
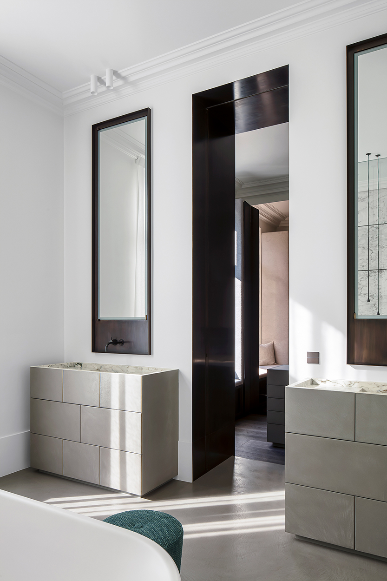
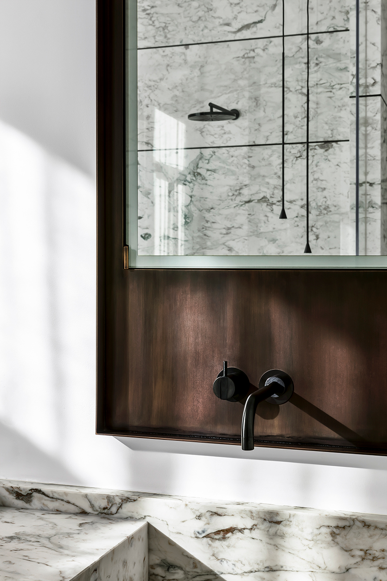
Wellness feeling
The basement was also given a new purpose as wellness and sports room. The wellness is fully equipped with dark micro topping, which contributes to the intimate character and warm feeling. Combined with LED lighting, the space is an invitation to relax.
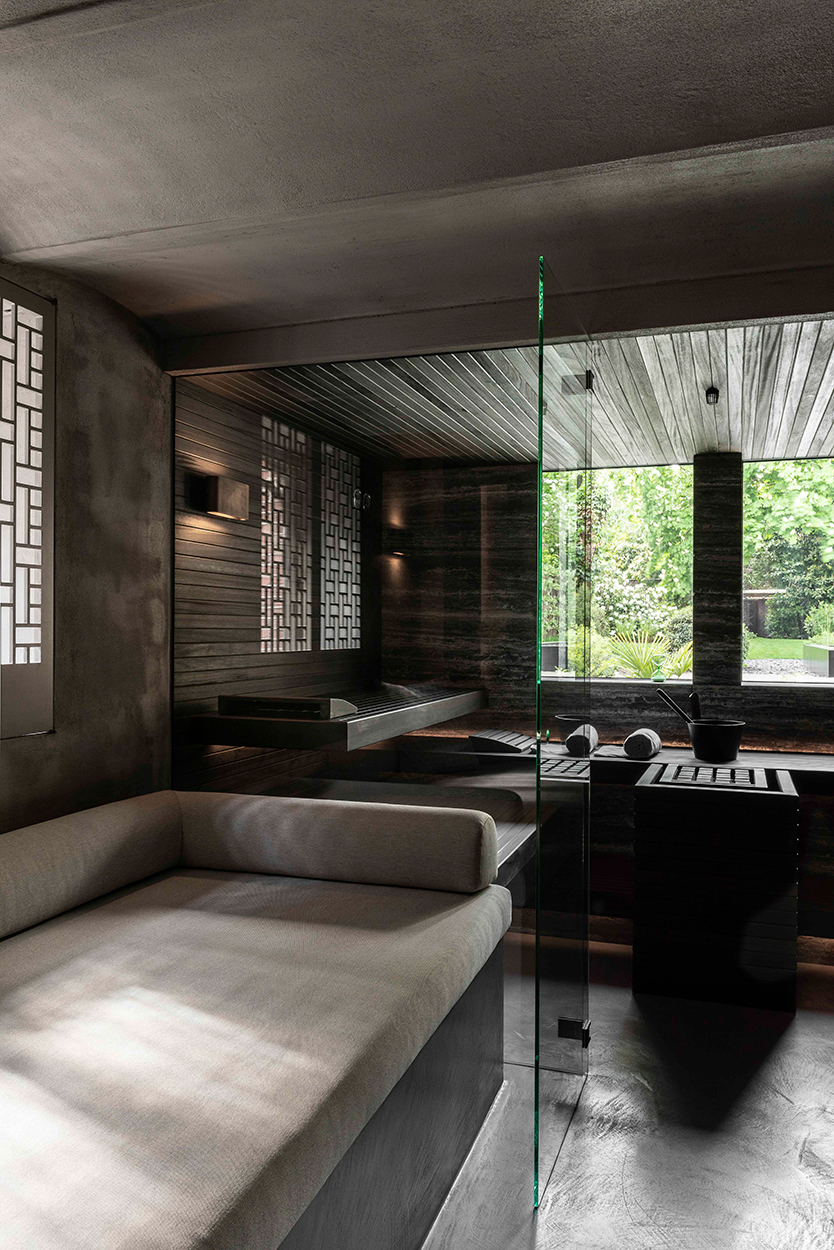
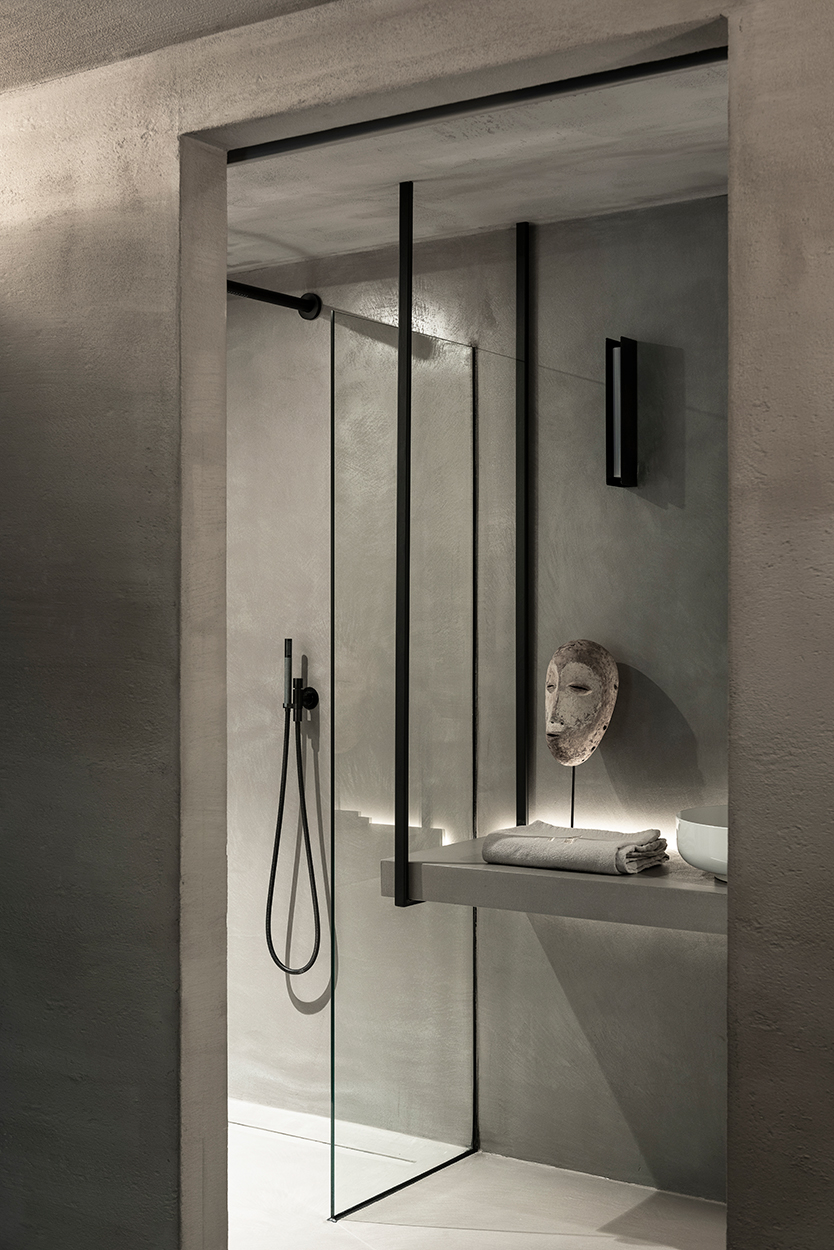

Majestic house on a domain in the middle of nature
At the request of the owner, the interior of this home got a huge upgrade featuring high-end craftsmanship and carpentry: massive wall paneling, walnut cabinets and an interior with very extensive details made by a furniture maker.
The obvious presence of walnut wood and the timeless character of the Hungarian point parquet floor form the core of this transformation, combined with natural stone. The harmony is enhanced by Giorgetti furniture, creating a seamless transition between the spaces.
The high ceilings, open views, works of art and the use of warm, rich and natural materials in soft colors make it a timeless and unique home.
The wooden bay window got replaced with a wrought iron bay window, which connects garden and living room and underlines the refined interior.
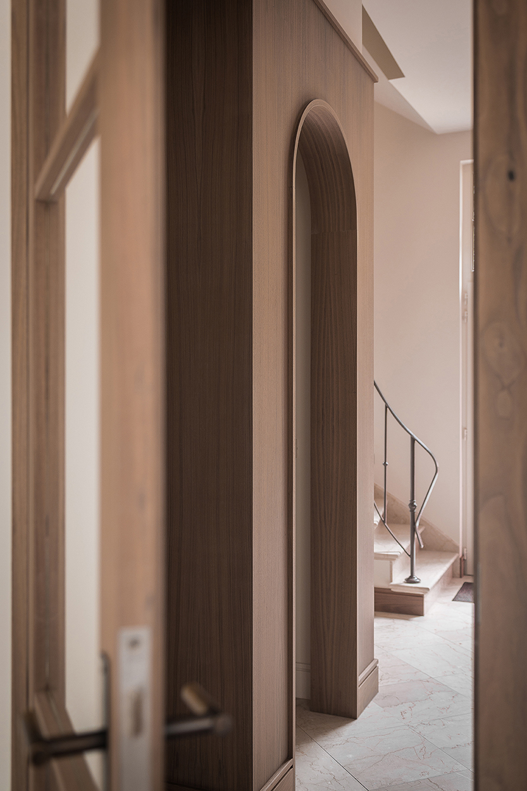
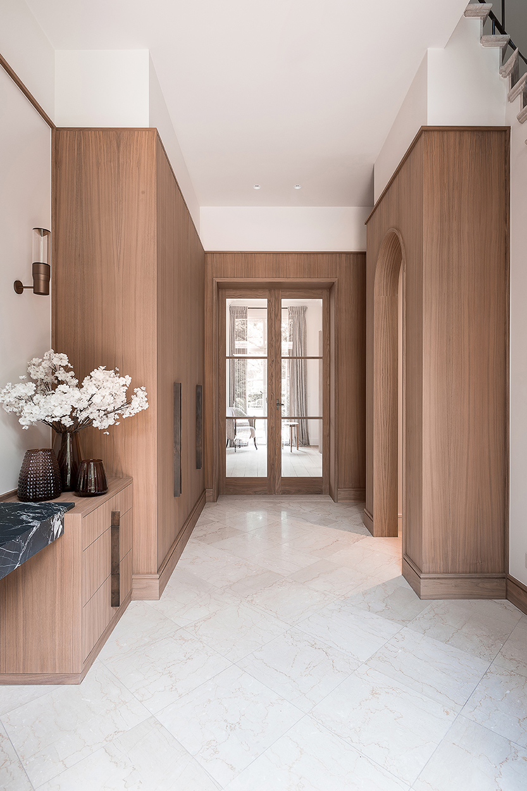
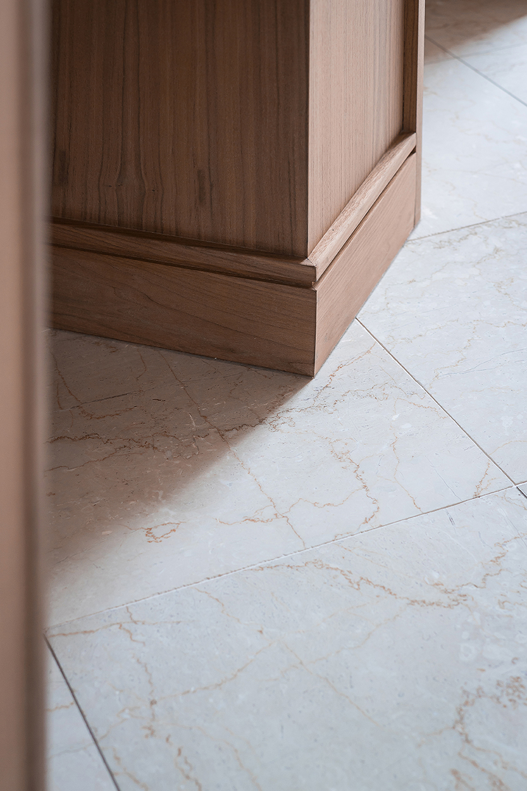
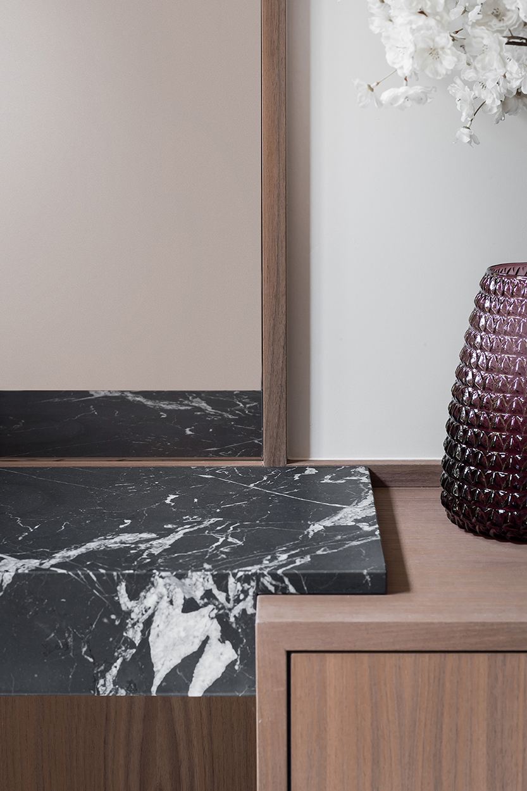
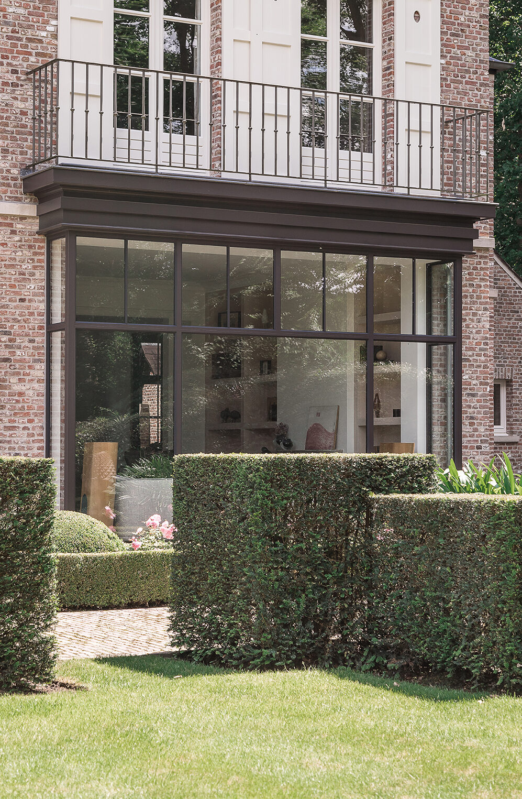
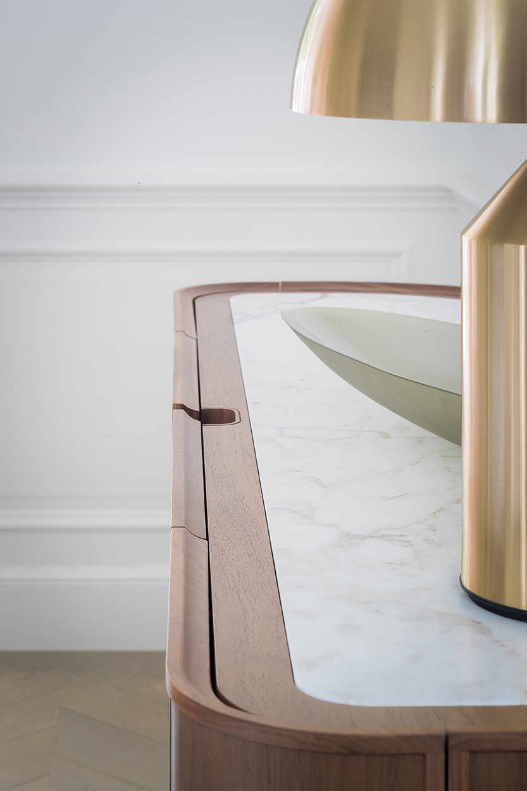
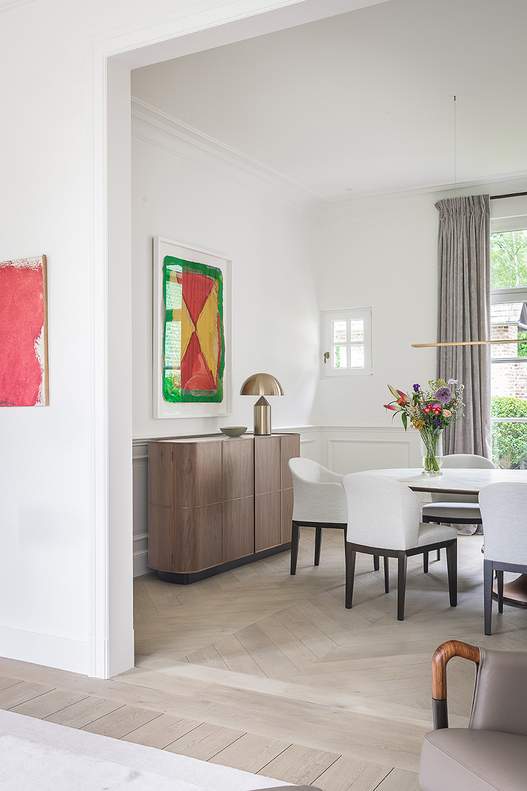
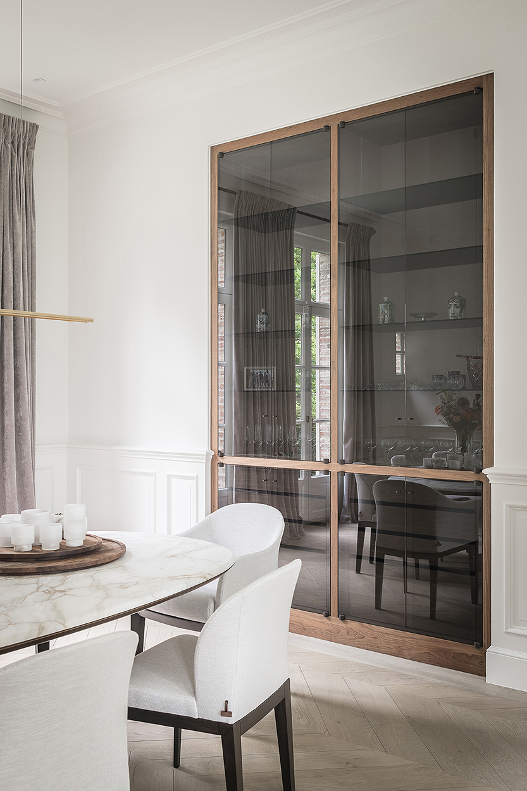
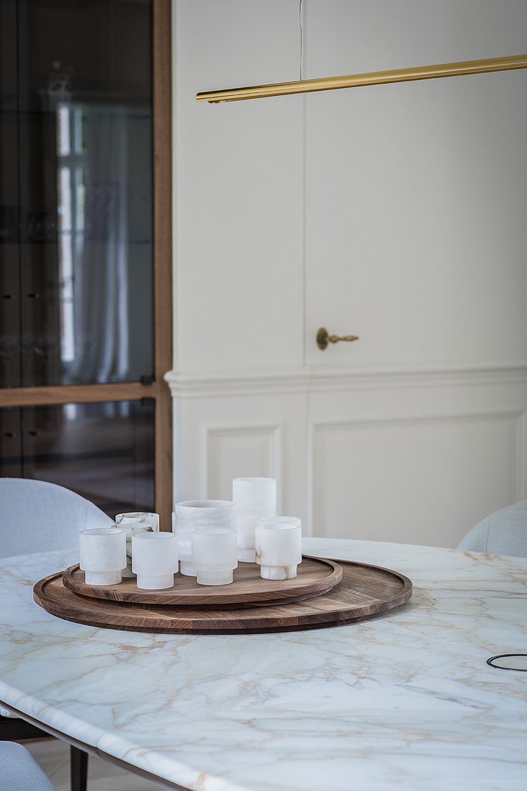
High-end duplex penthouse
For his refuge in the heart of Antwerp, the client wanted an oasis of peace where he can invite friends for a drink before a night out or for a dinner prepared by a chef. It speaks for itself that the centerpiece of the renovation of this duplex penthouse was the kitchen.
The combination of high-quality materials, well-considered design choices, functional elements and an eye for detail make this home an oasis of refinement and comfort.
A conscious decision was made to create a connection between the two floors. A wooden trellis starts on the cupboard wall in the kitchen and continues on the upper floor. This adds texture and character to the interior.
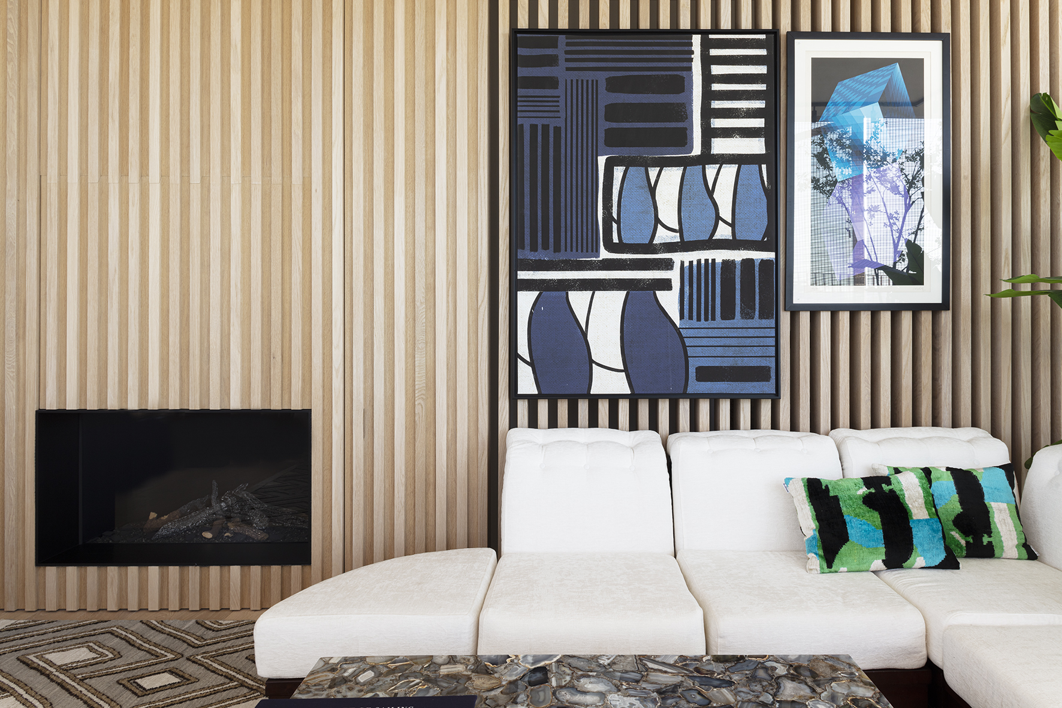
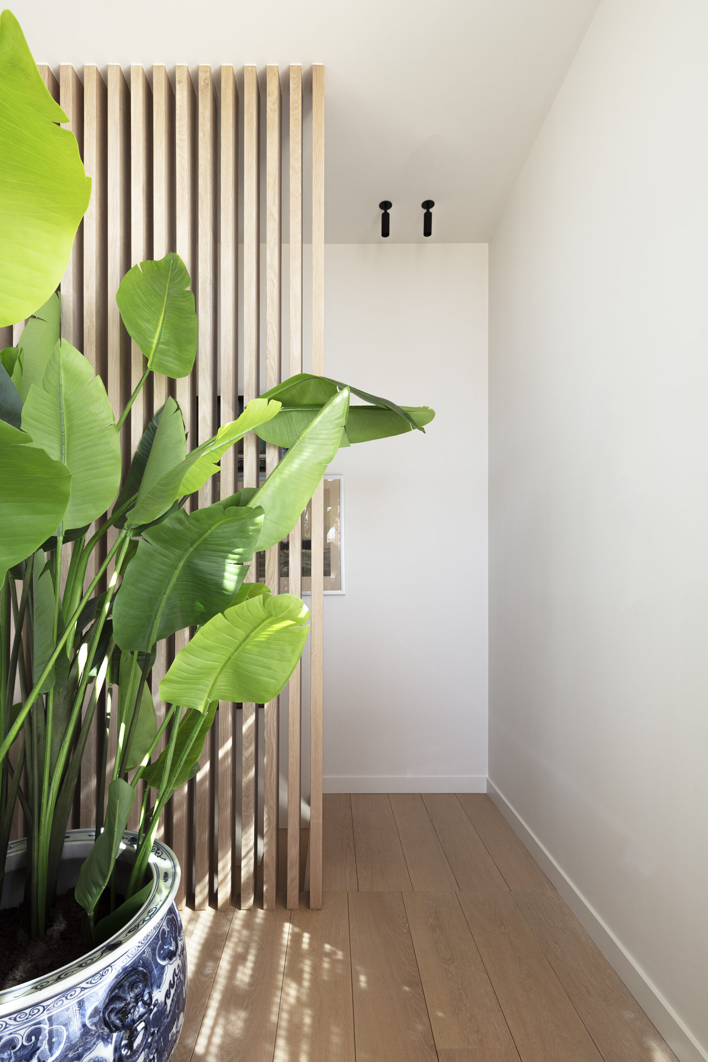
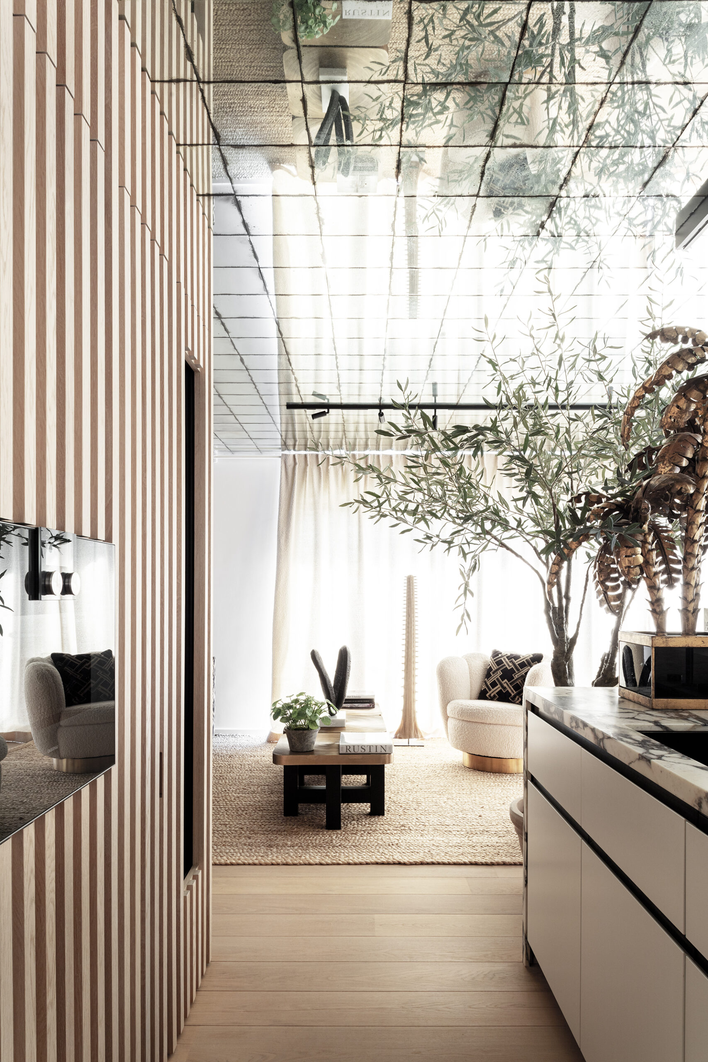
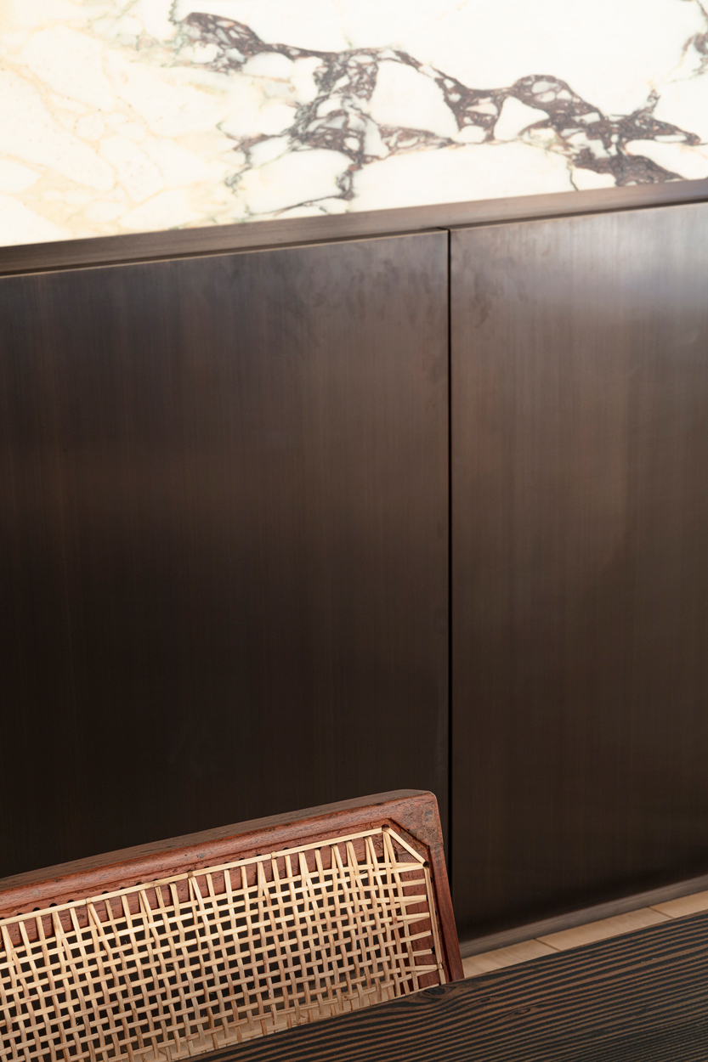
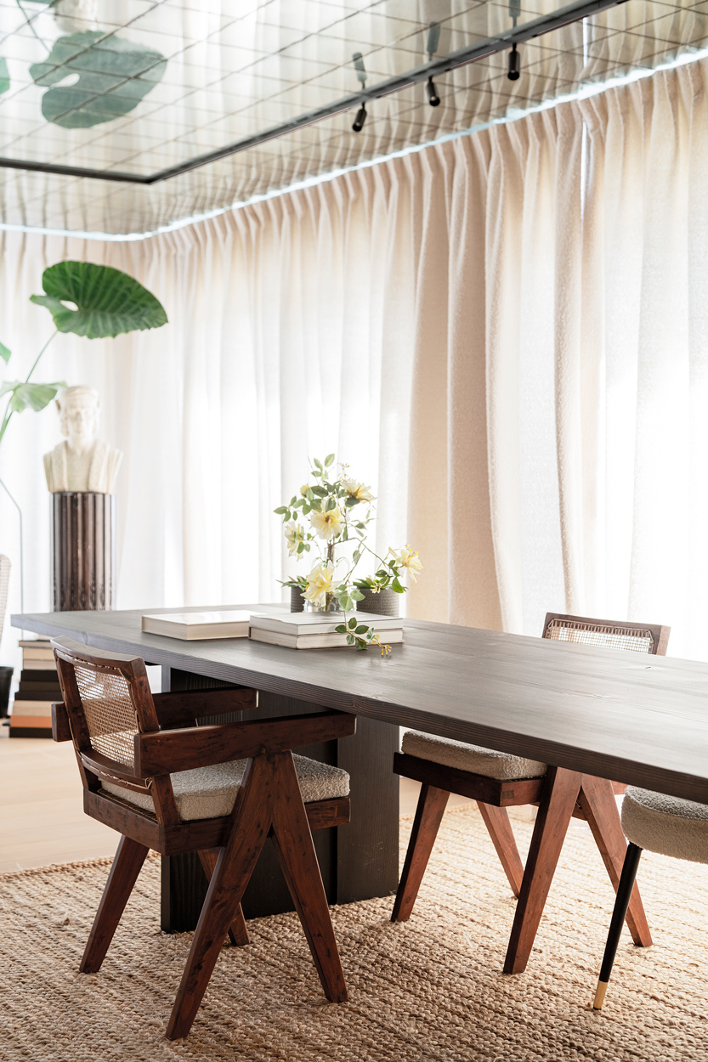
The use of natural stone and brass creates a warm atmosphere throughout the rooms. The bedroom area with adjoining bathroom feels like a hotel room suite due to its open character. The decoration and furniture were provided by the decorator Geoffroy Van Hulle. The result is a cosy cocoon where you can relax.
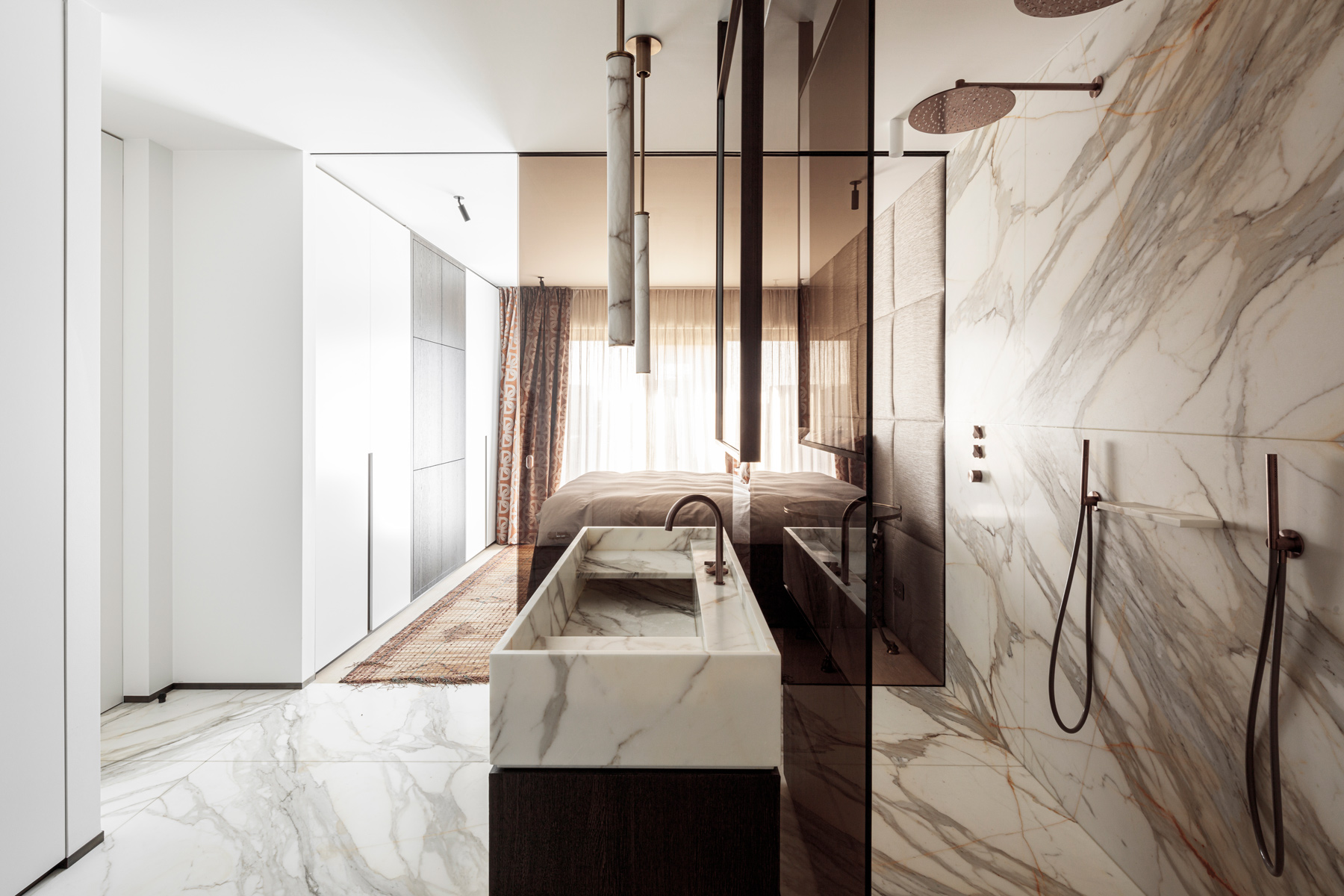
New-build villa with the character of an old farm
This home, located in North Holland, was built with in mind the client’s preference for Normandy design and the desire to be completely unburdened.
The client aimed for majestic Norman architectural style, with classical paraments, roofing and facade details that hint to the original architecture. Old recycled materials give a weathered appearance, allowing the home to blend seamlessly into the green oasis, without compromising on comfort.
