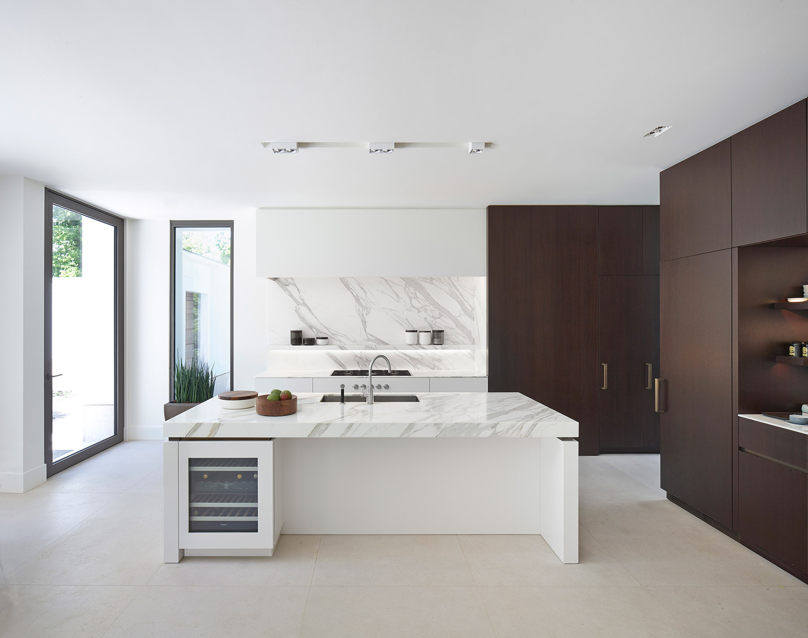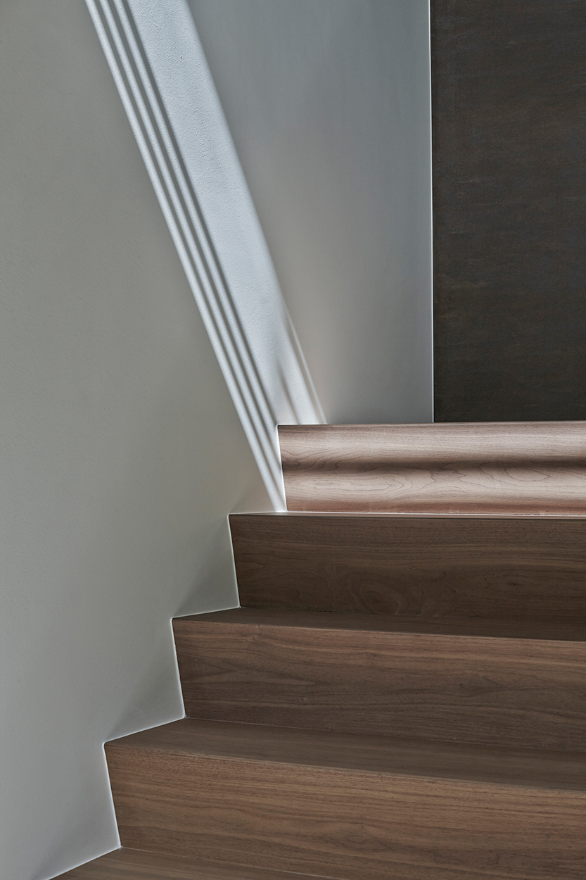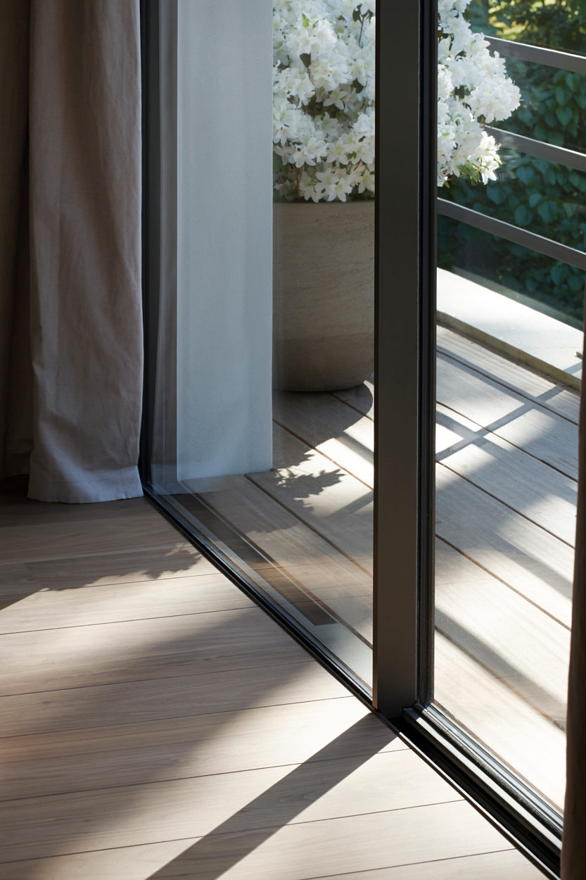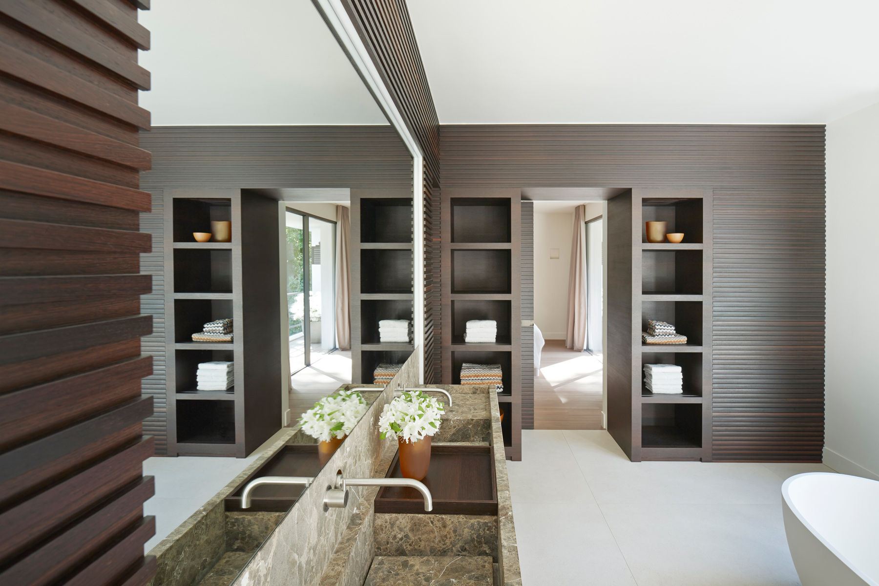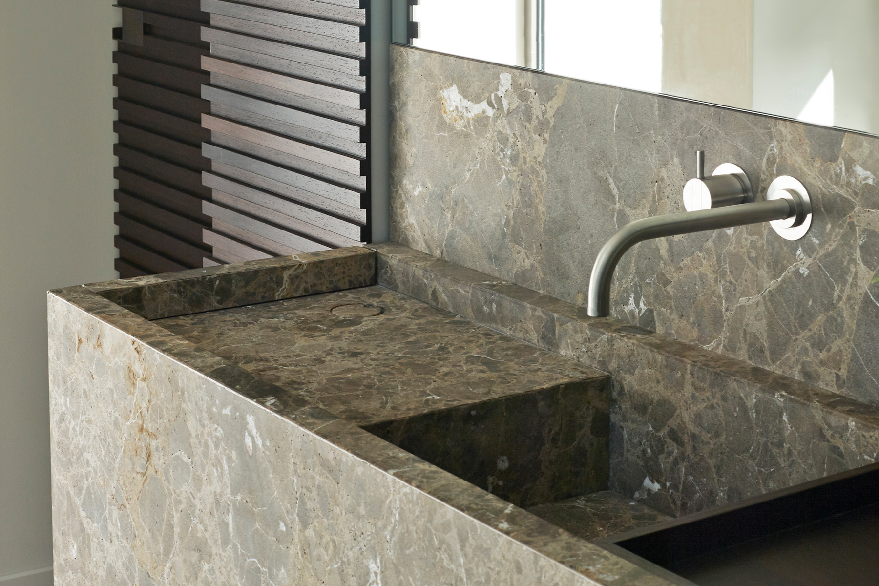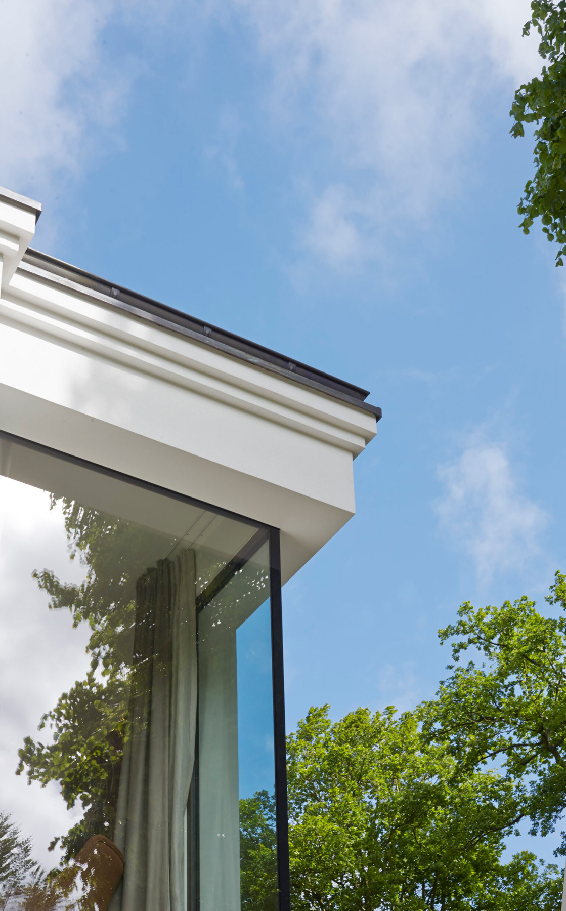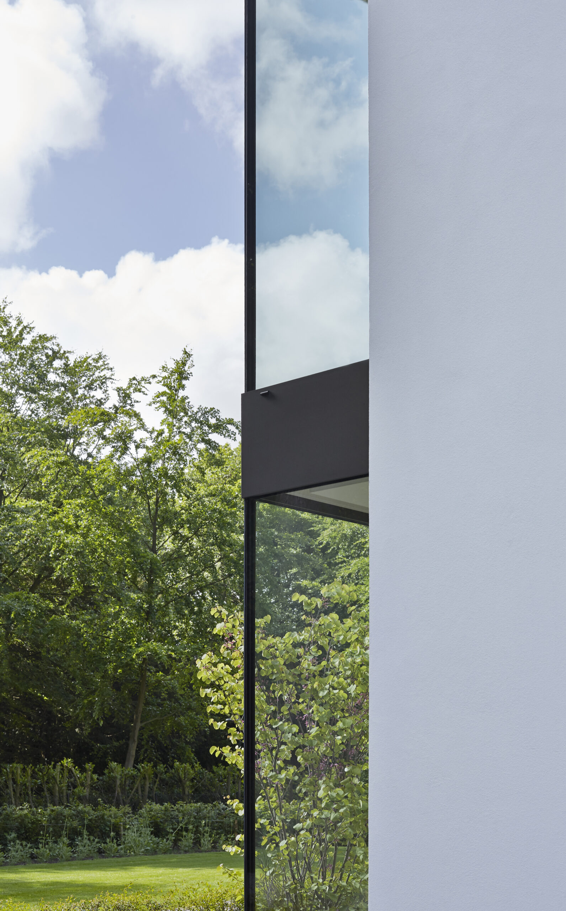Archives: Projects
Contemporary new-build villa with facade inspired by the golden ratio
This timeless, contemporary new-build villa fully reflects the customer’s wishes. The facade is minimalist and inspired by the golden ratio. In the interior the combination of natural materials, the subtle contrast between light and dark, the clever use of light and the modern, minimalist design results in a warm, harmonious whole.
Large windows are strategically placed and connect inside and outside. The interior is minimalist with clean lines, simple shapes, a soft colour palette and natural materials including natural stone, wood, leather, Alcantra etc. The use of lighting contributes to the cosy and inviting atmosphere.
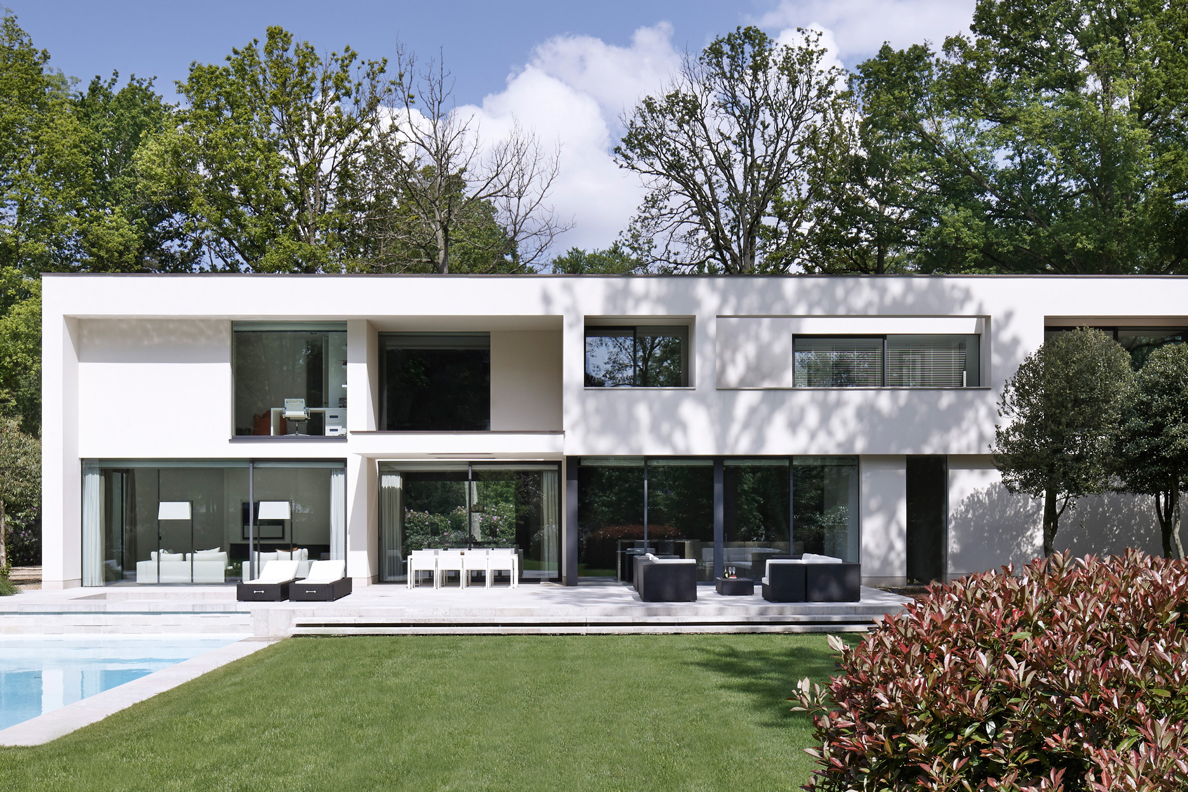
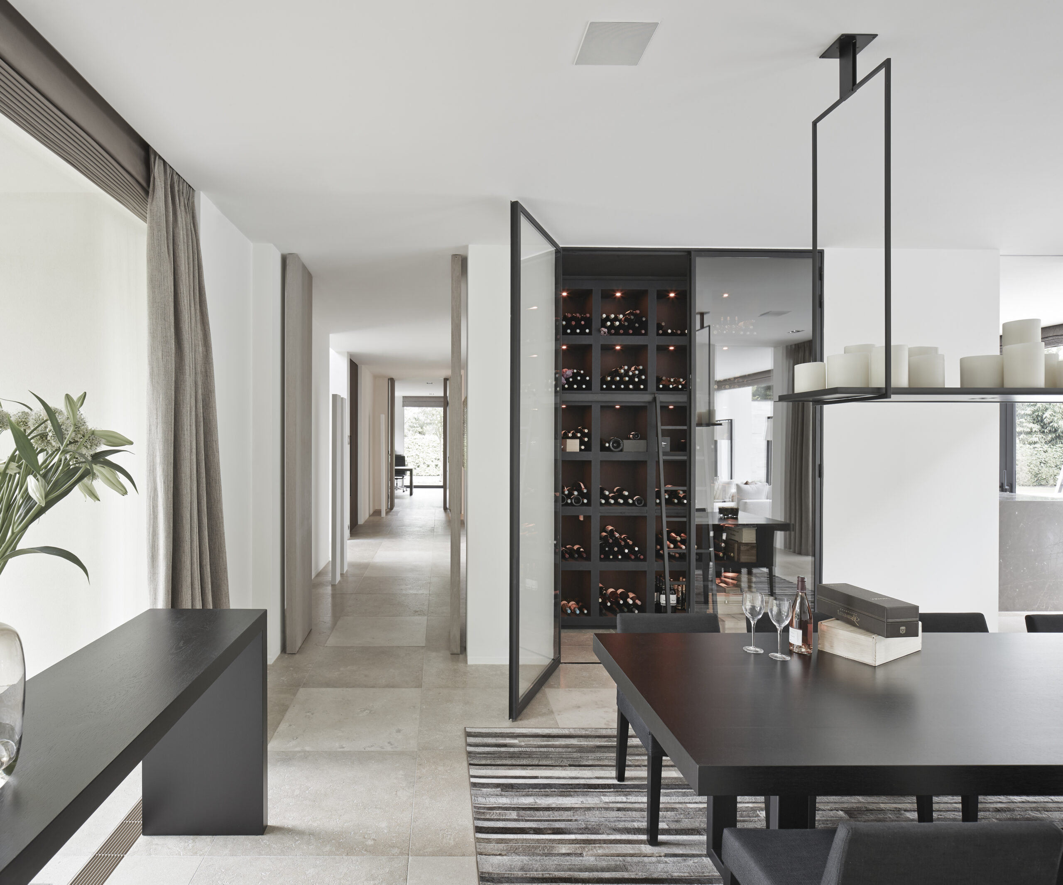
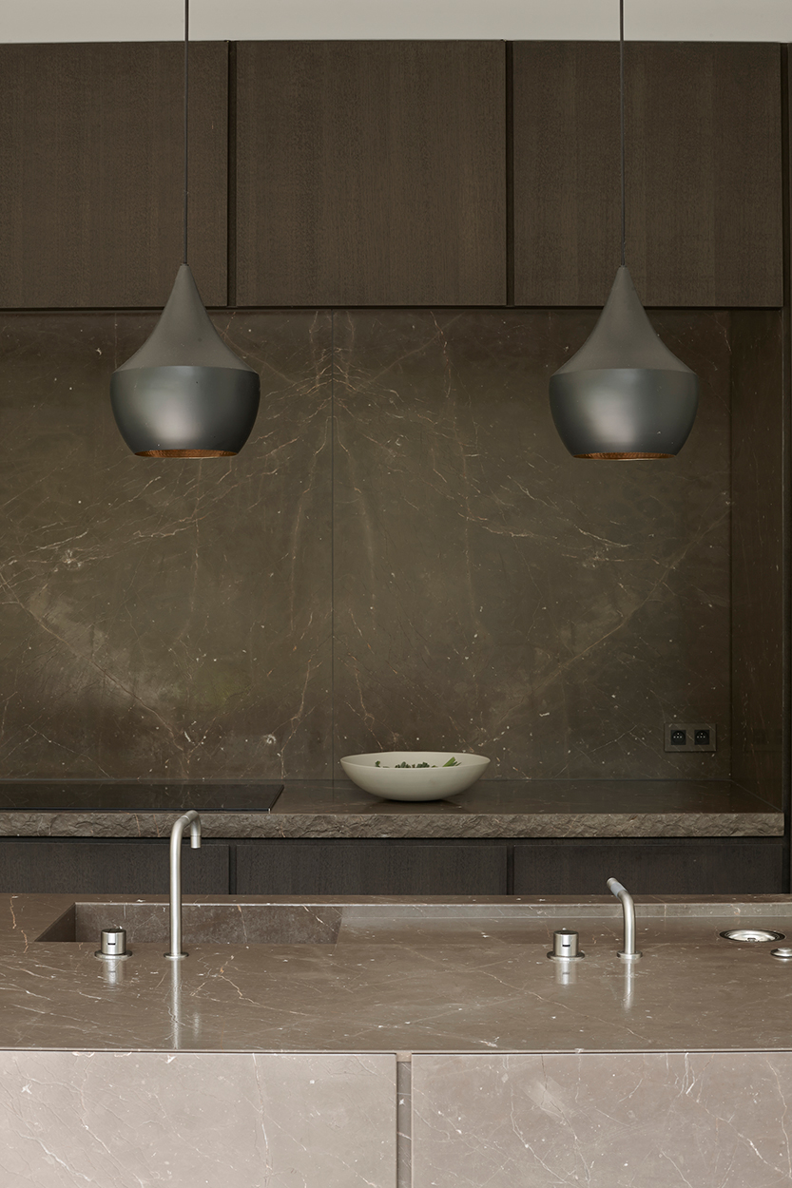
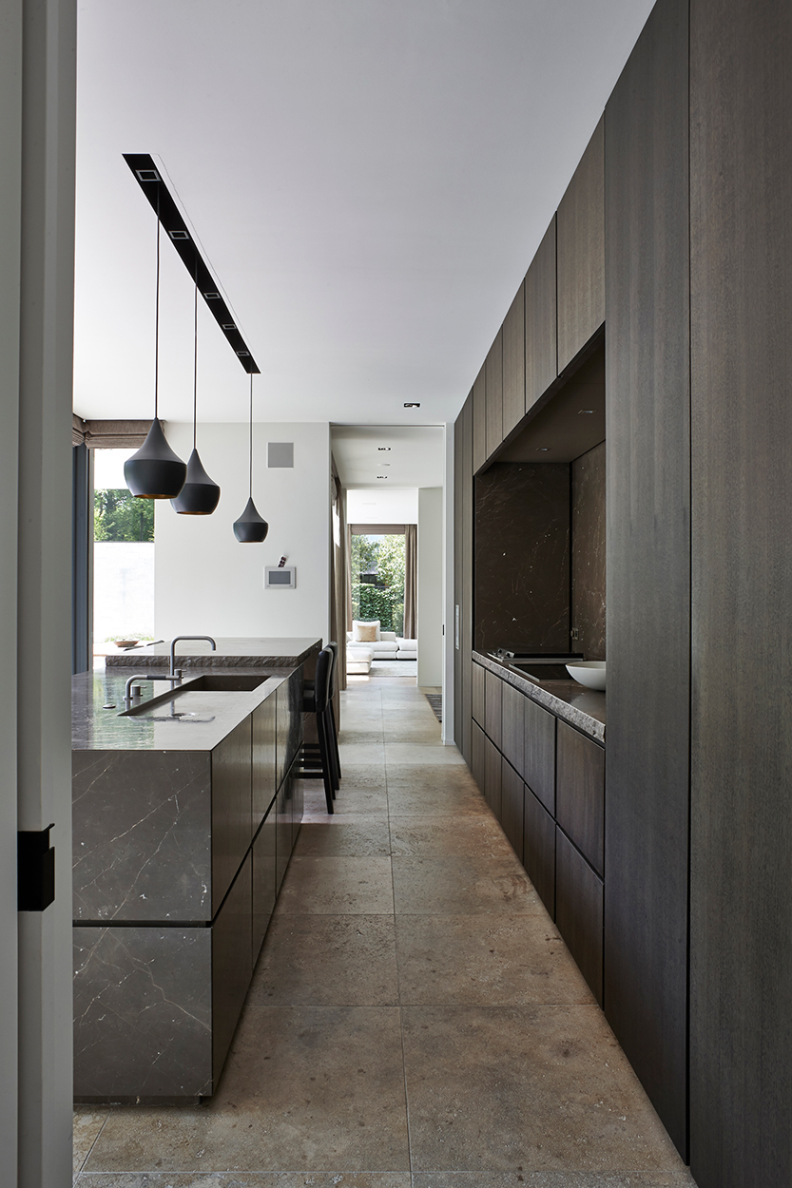
-
Kitchen
The kitchen has natural stone fronts and worktops, supplemented with a wooden back wall. The drawers of the kitchen cabinets are also made of natural stone.
-
Bathroom
The bathroom is equipped with natural stone in combination with wood and mosaic.
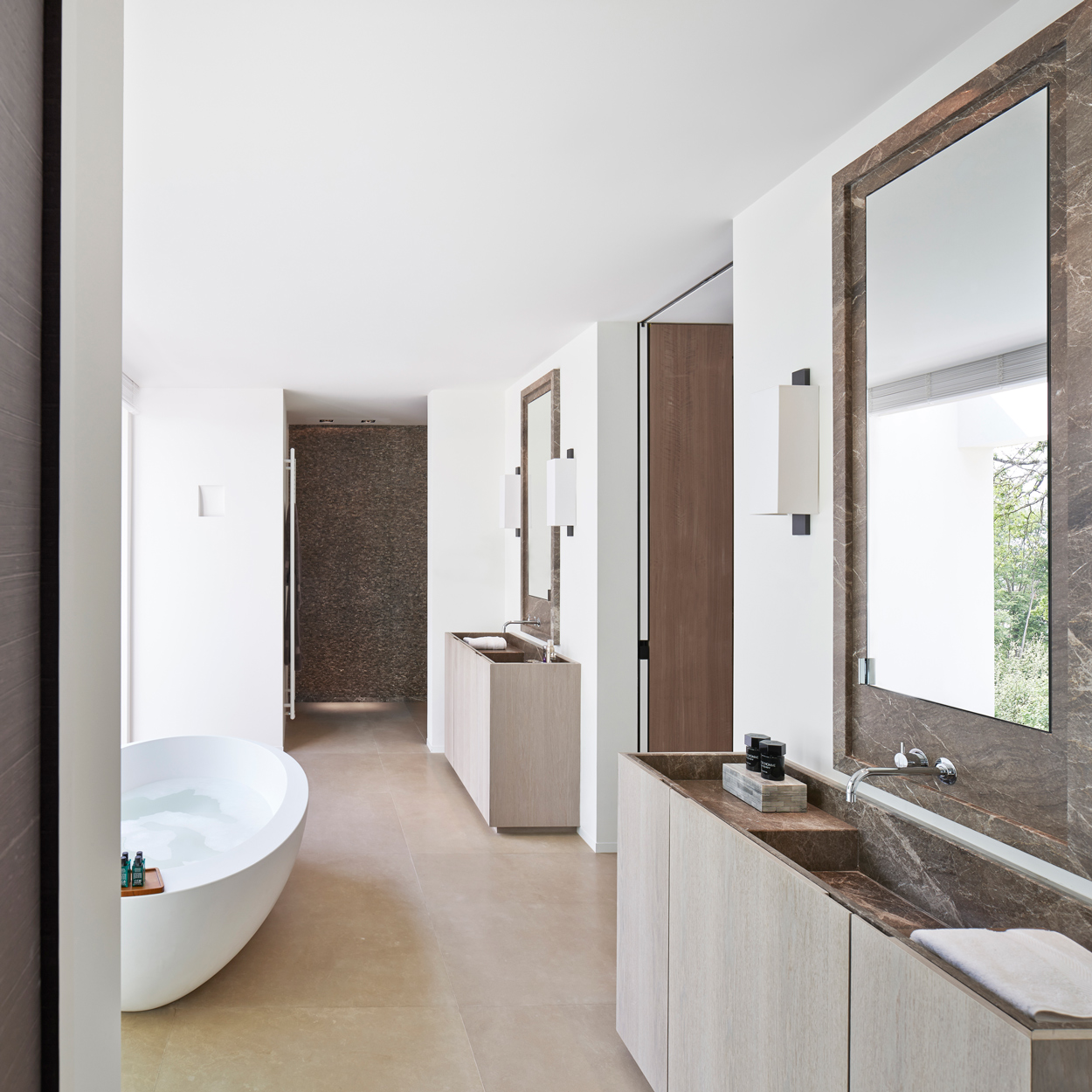
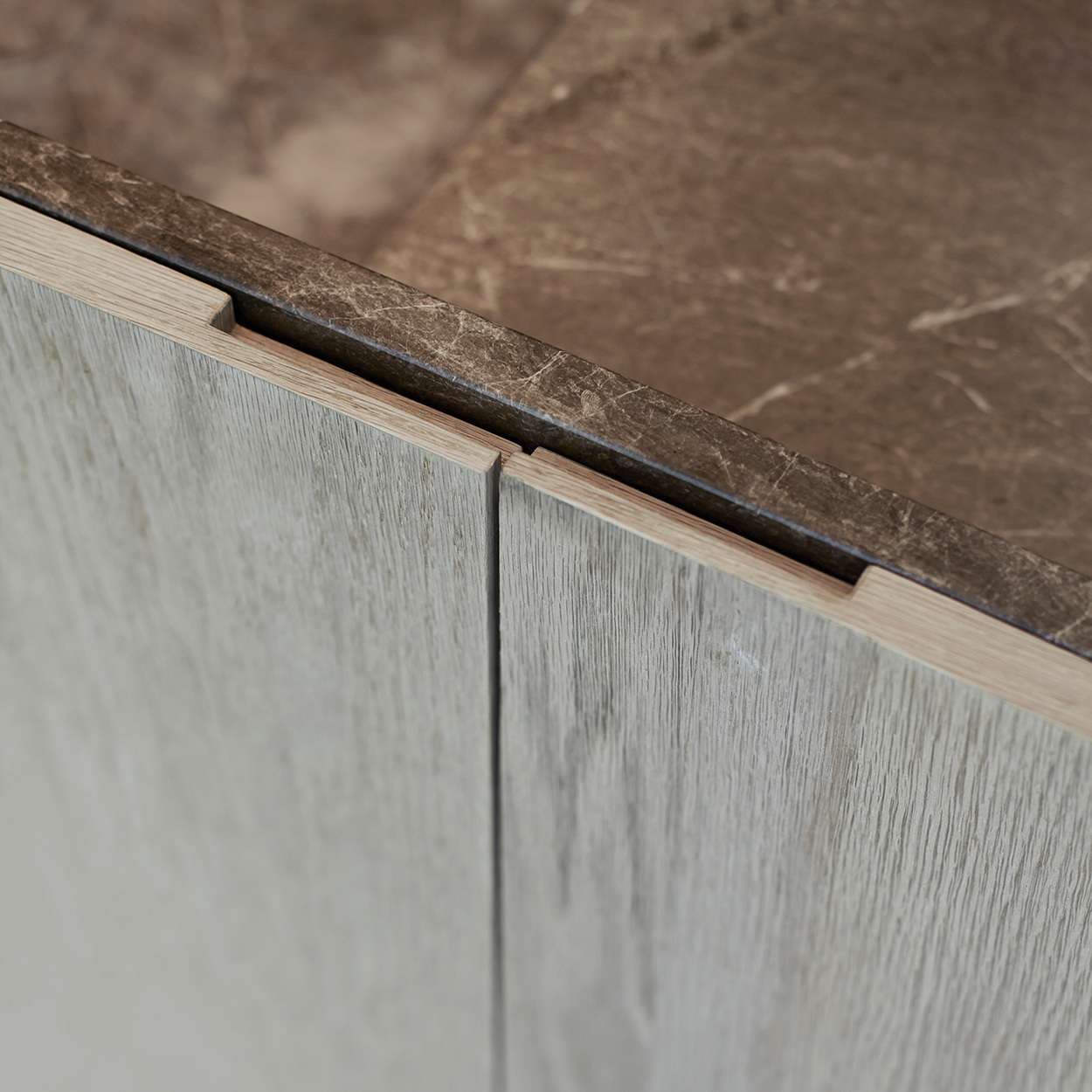
Rural luxury villa
This spacious family home located on the Elbe in Hamburg embraces a classical exterior in ‘Manoir’ style, with characteristic cross-wood windows and a roof covered with recovered slates. The interior of this new-build castle villa is also furnished with materials, which enhances the original style. The classical profiling, moldings, frames and arches are the result of real craftsmanship and contribute to a warm look and rural style, which is further enhanced by a soft colour palette.
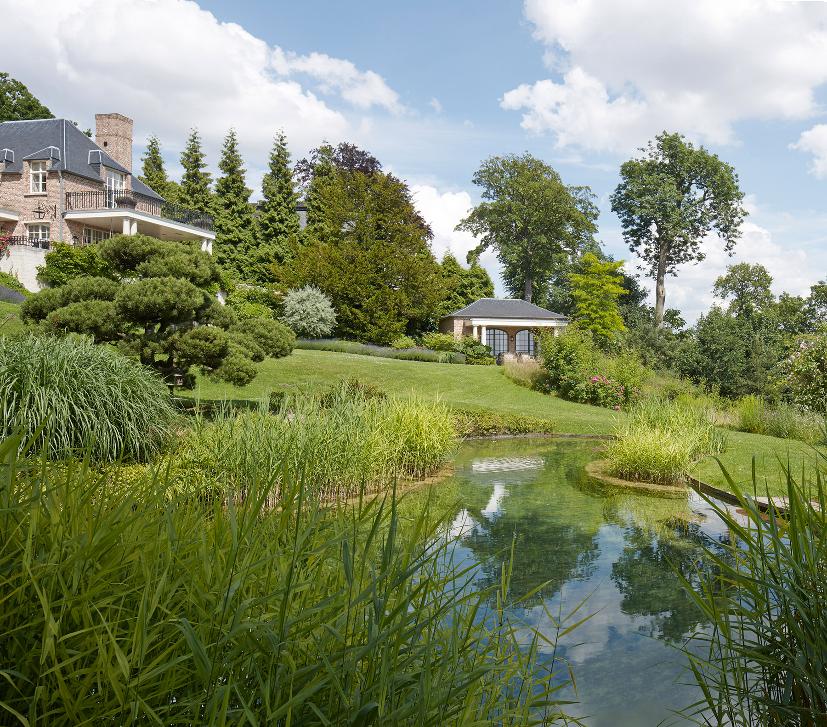
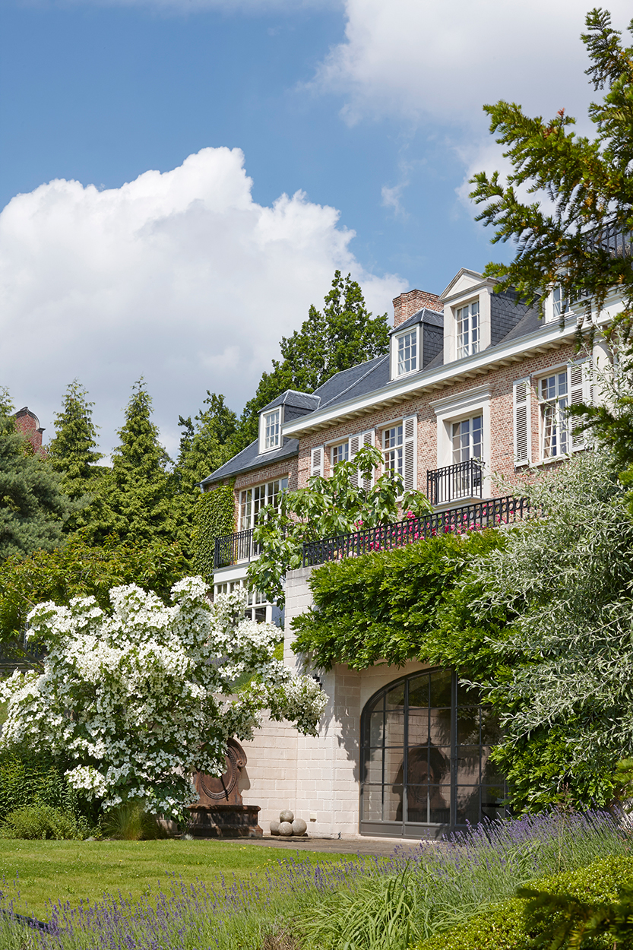
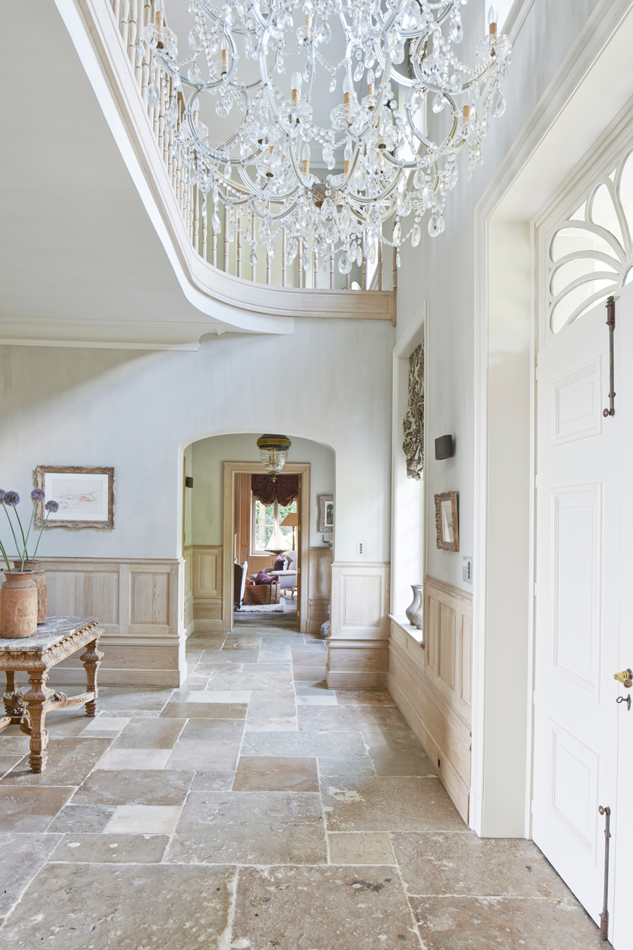
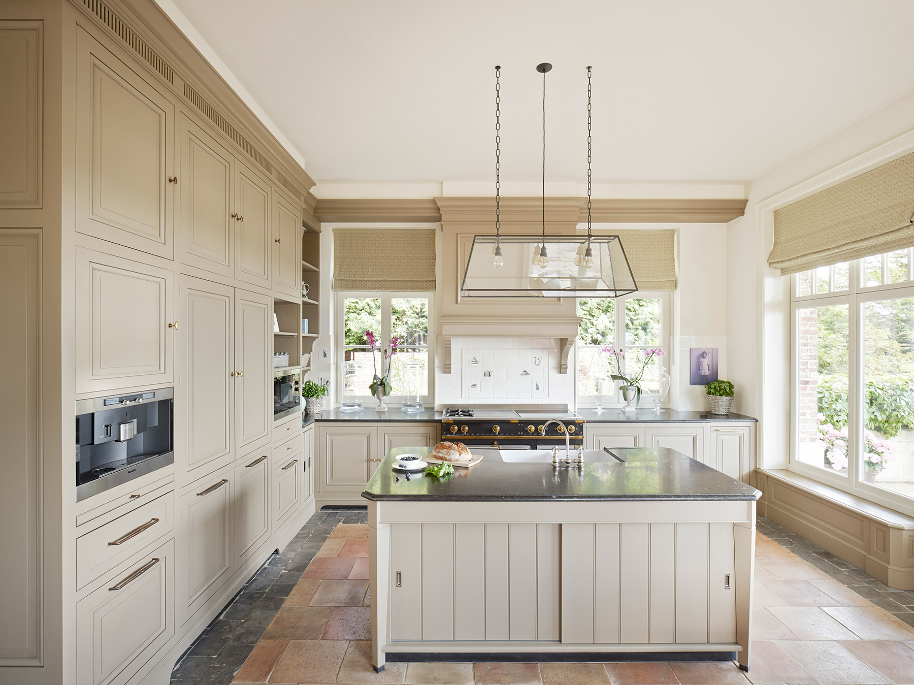
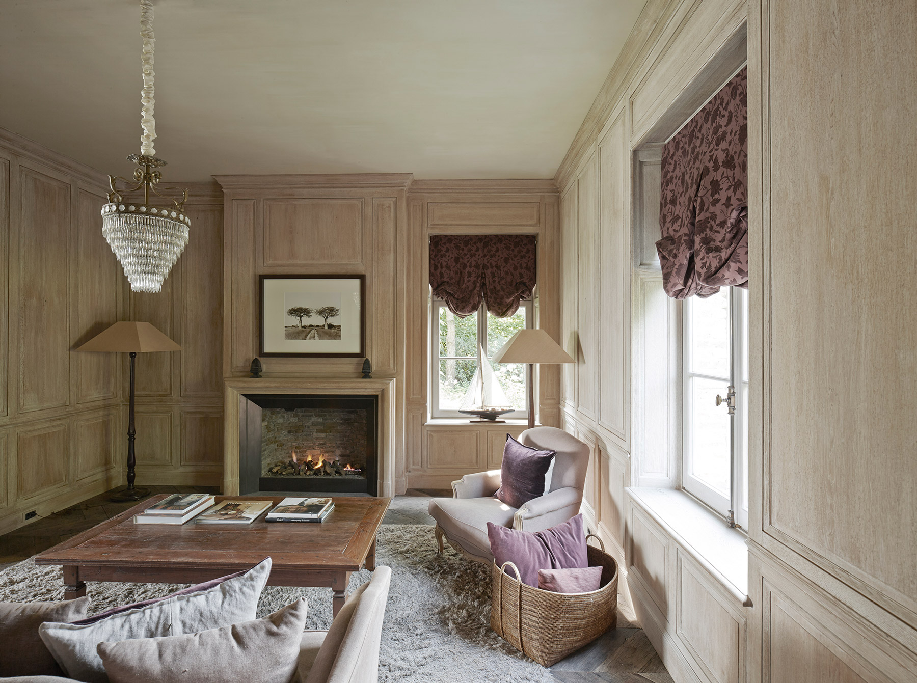
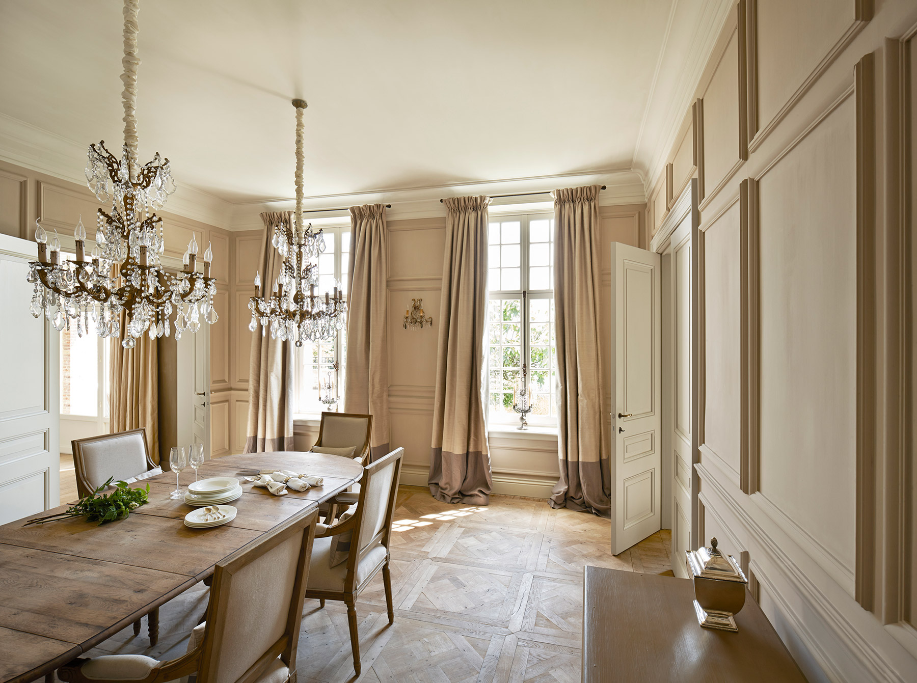
-
Floors
Reclaimed floors in natural stone give the building its rural appearance and weathered patina.
-
Materials
Light and natural materials, especially oak, create a feeling of peace and calm
-
Natural stone
The use of natural stone tablets emphasizes the classical door frames.
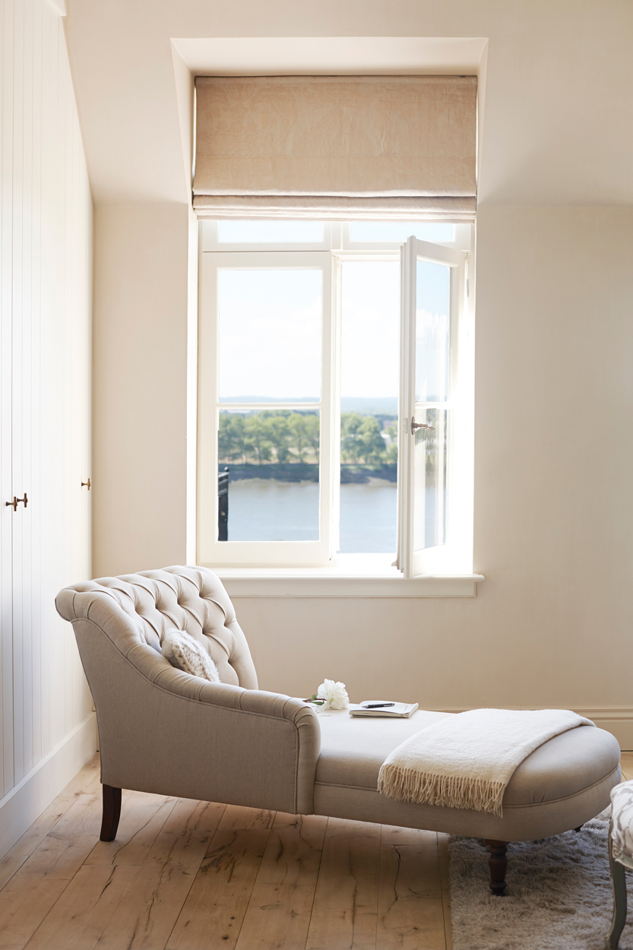
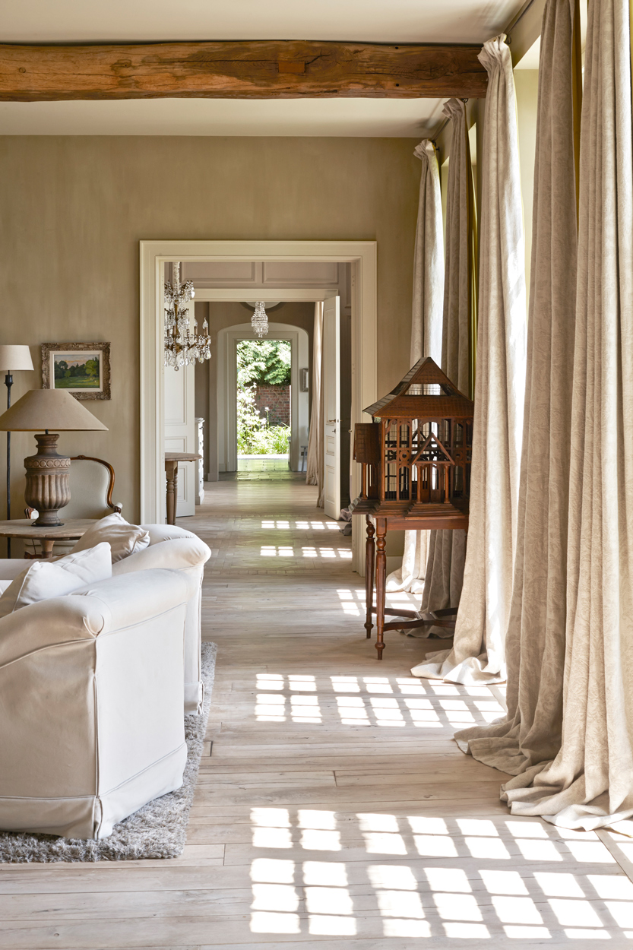
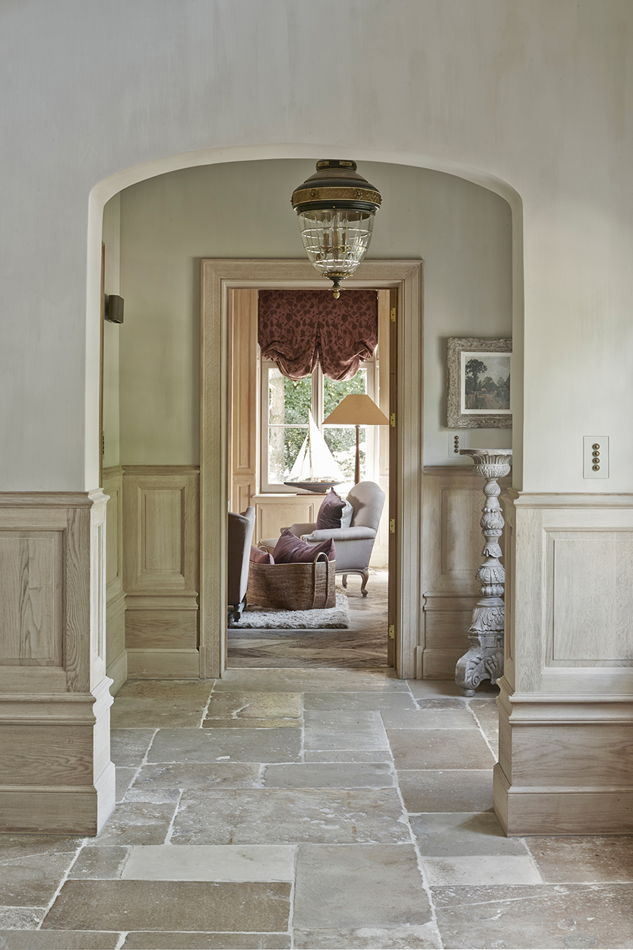
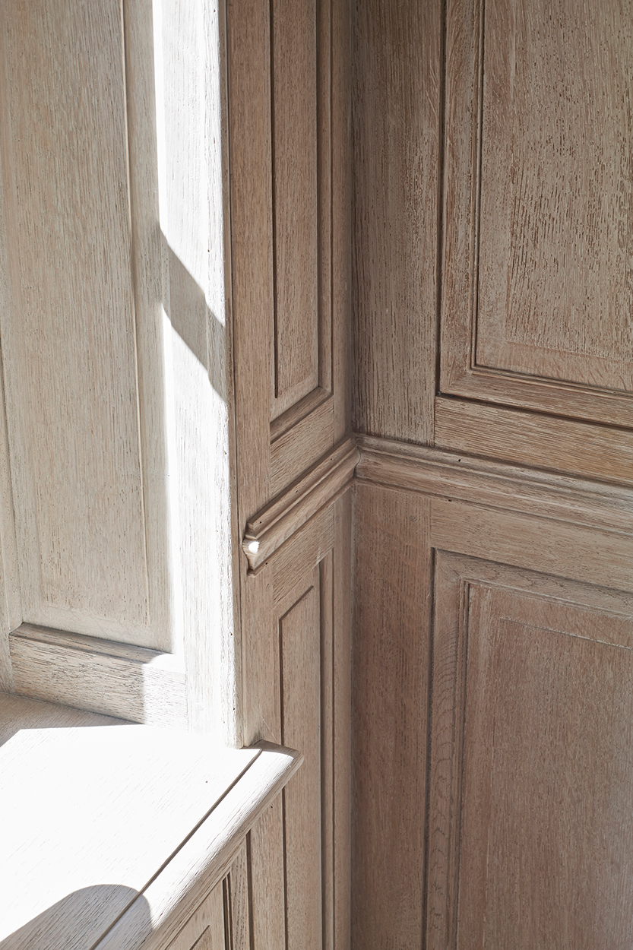
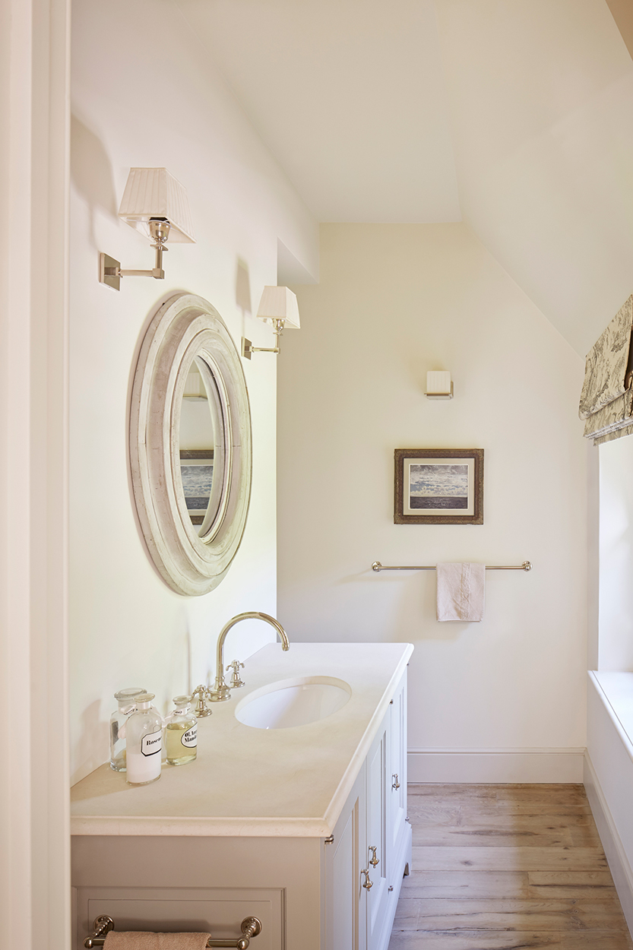
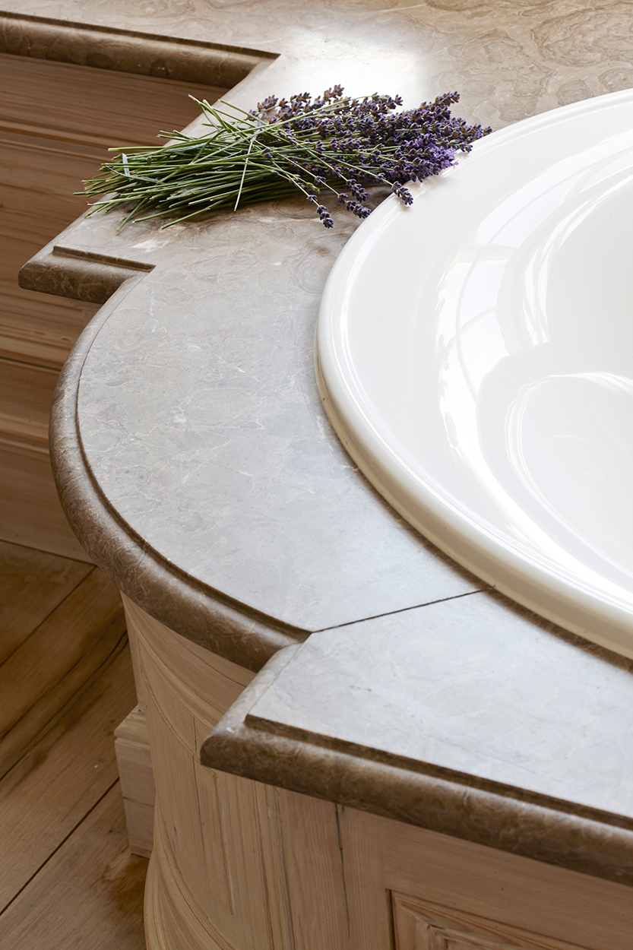
Opulent new-build villa in 'Manoir' style
This house didn’t steal its nickname ‘Le Petit Versaille’. Centrally located in a park with a large driveway along a sleek pond, it’s a real gem. Originally, the owner wanted to renovate the existing home, but due to structural defects, we opted for a new construction, inspired by the existing home. The opulent villa is designed in ‘Manoir’ style with an eye for symmetry and historical materials. The villa may look old with its typical French windows, but the home is indeed equipped with the latest technologies and meets the most recent energy standards.
The opulent character is further extended to the interior, radiating warmth through the use of light and natural materials. The Hungarian point floor adds an extra touch of elegance, which is further enhanced by large windows, interior doors with classical door frames and a fireplace with an elegant cornice. The bathrooms are finished with natural stone, marble and mosaic tiles. The elegant cupboards in the living room and dressing upstairs give an instant feeling of luxury.
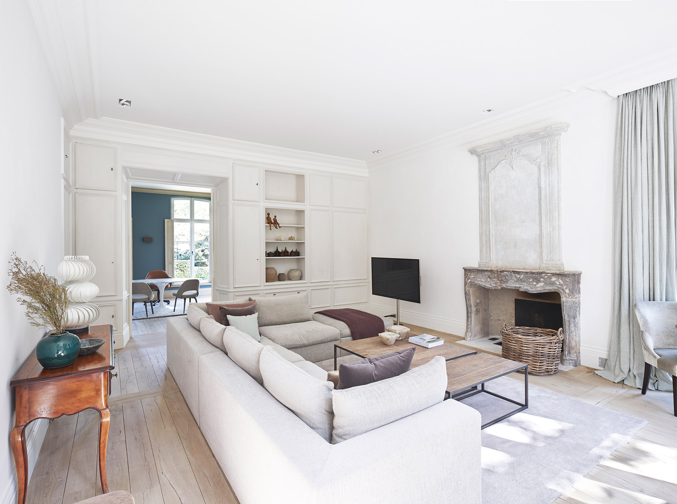
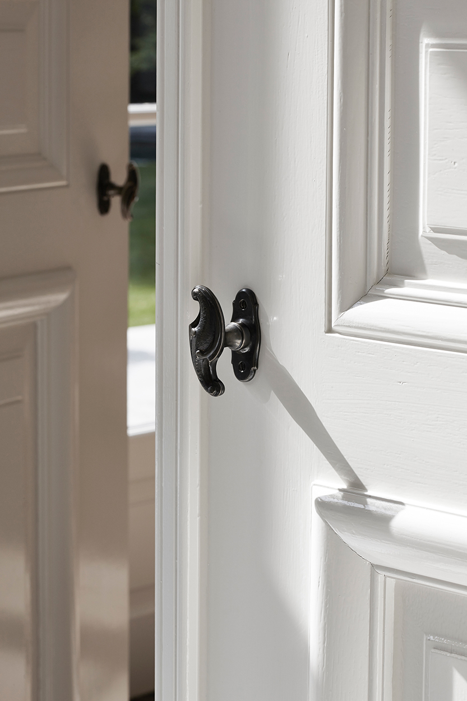
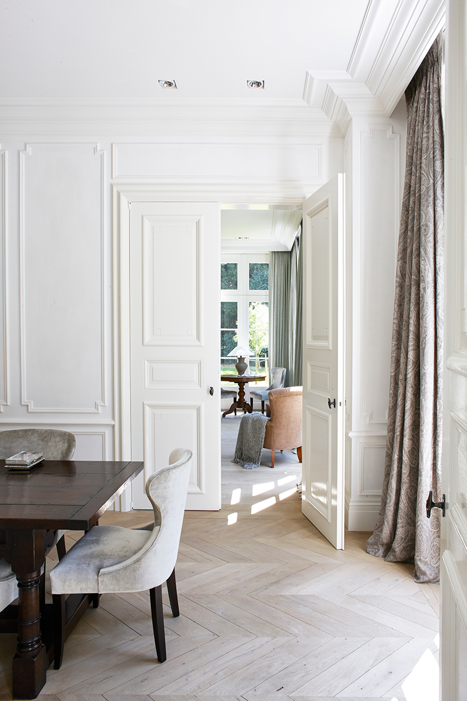
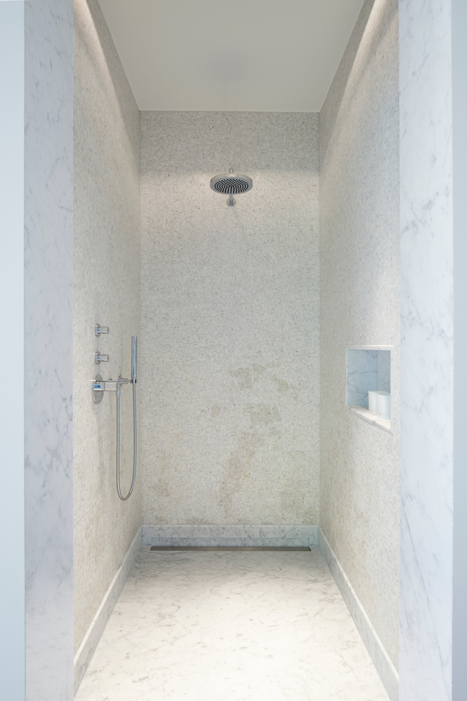
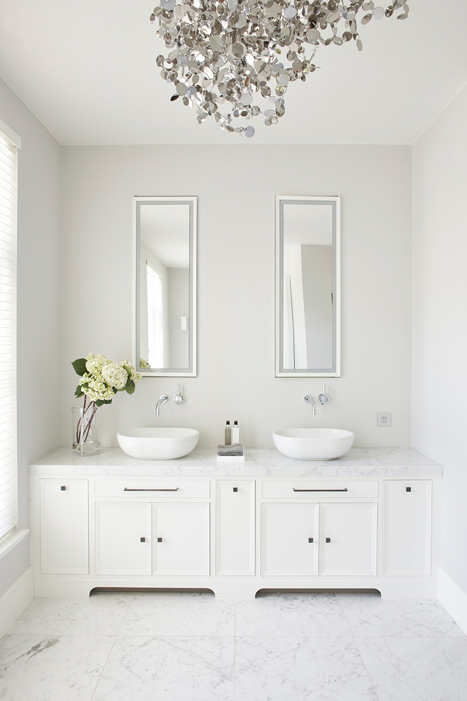

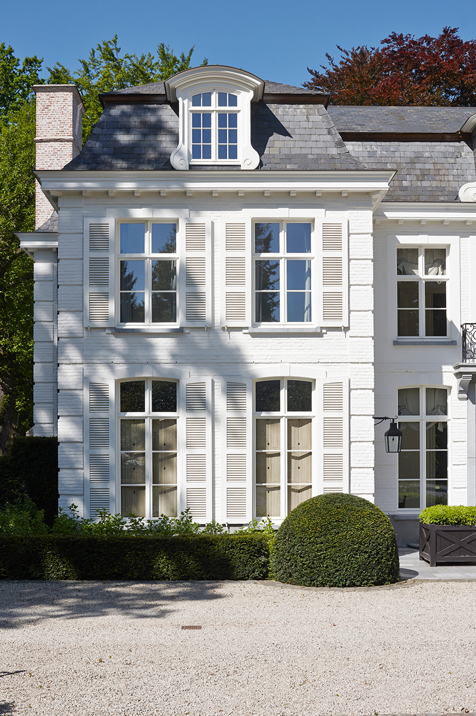
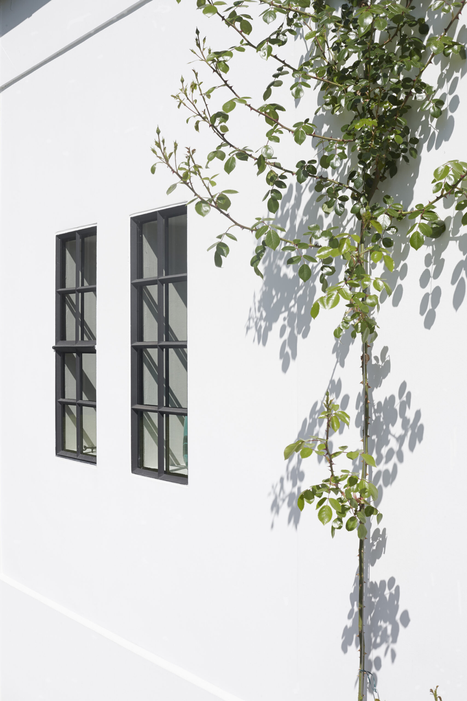
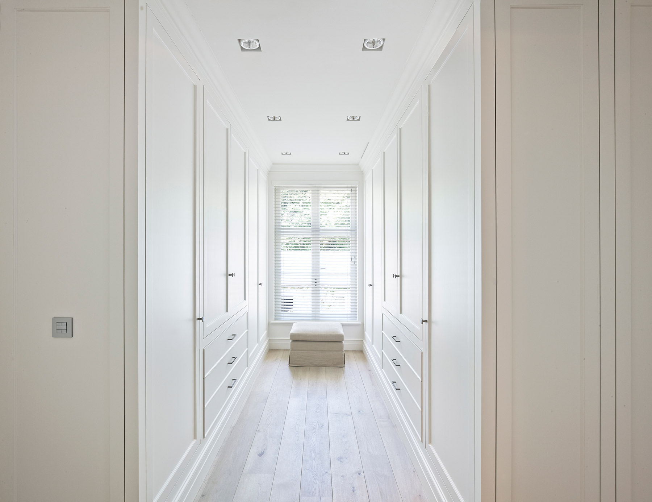

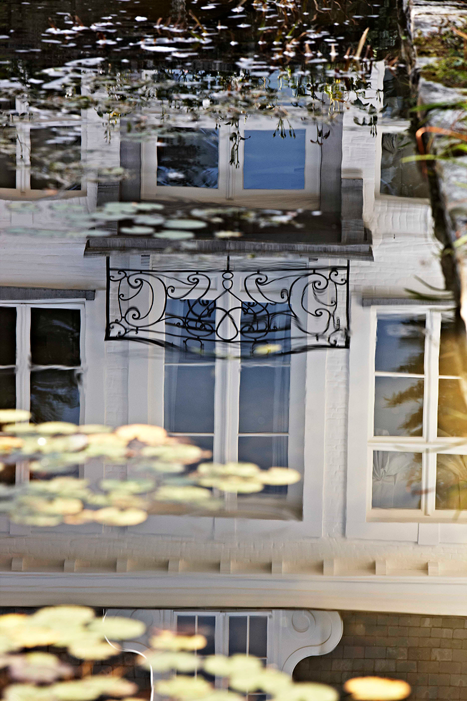
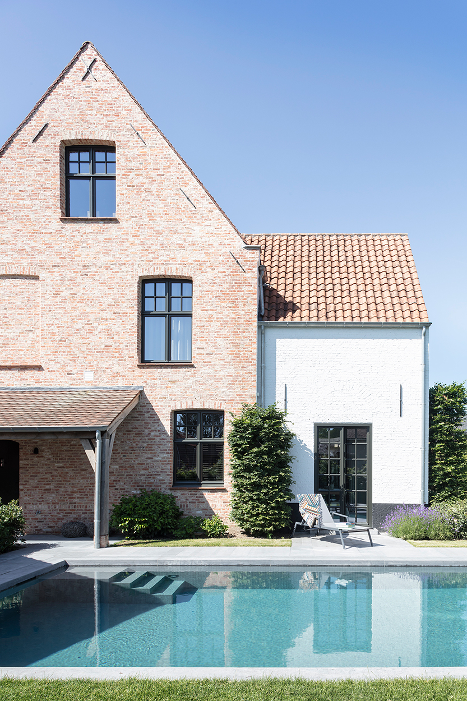
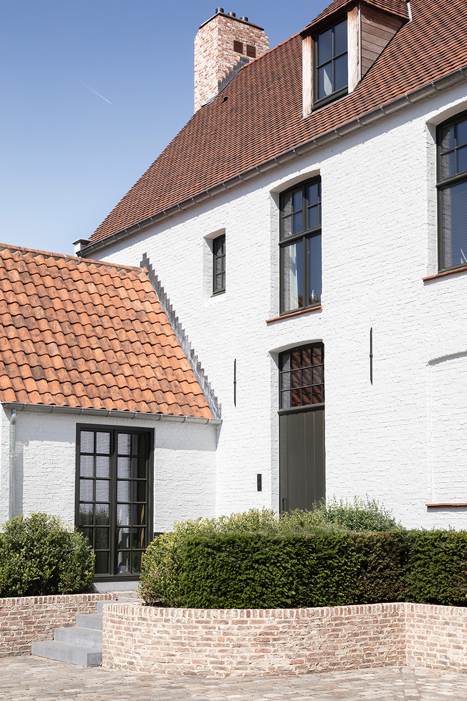
Eye for rural details and connection between outside and inside
In a sloping garden we find a contemporary authentic family home designed with respect for rural details. The heart of the home is the kitchen. Minimal window profiles provide a beautiful view of the garden. To reflect the rural character of the house, oak beams on the ceiling were chosen in combination with sloping plasterwork.
The fusion of micro-topping, oak, authentic brass door handles, natural stone in shades of green and the connection with nature gives this house a contemporary character, which is further emphasized by the axis lines throughout the entire house.
"Within the finest materials lies the essence of luxury"
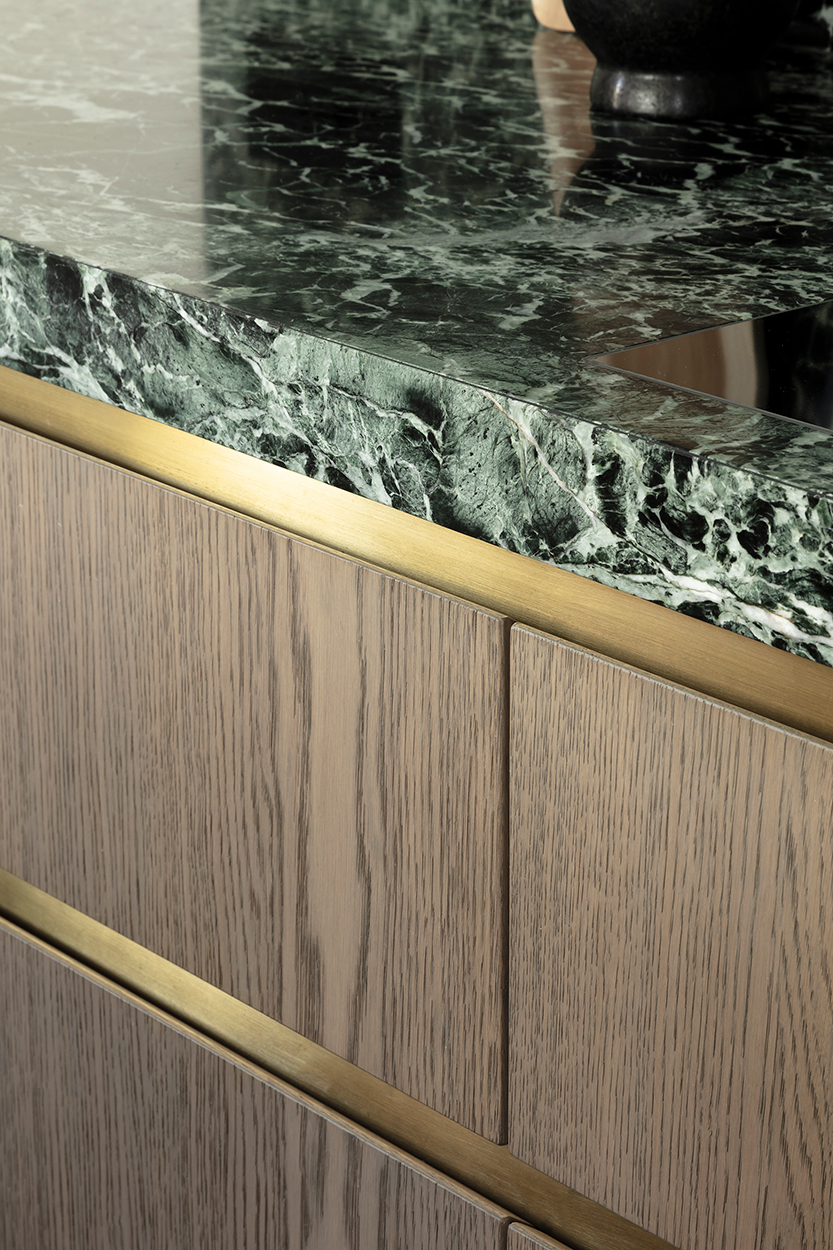
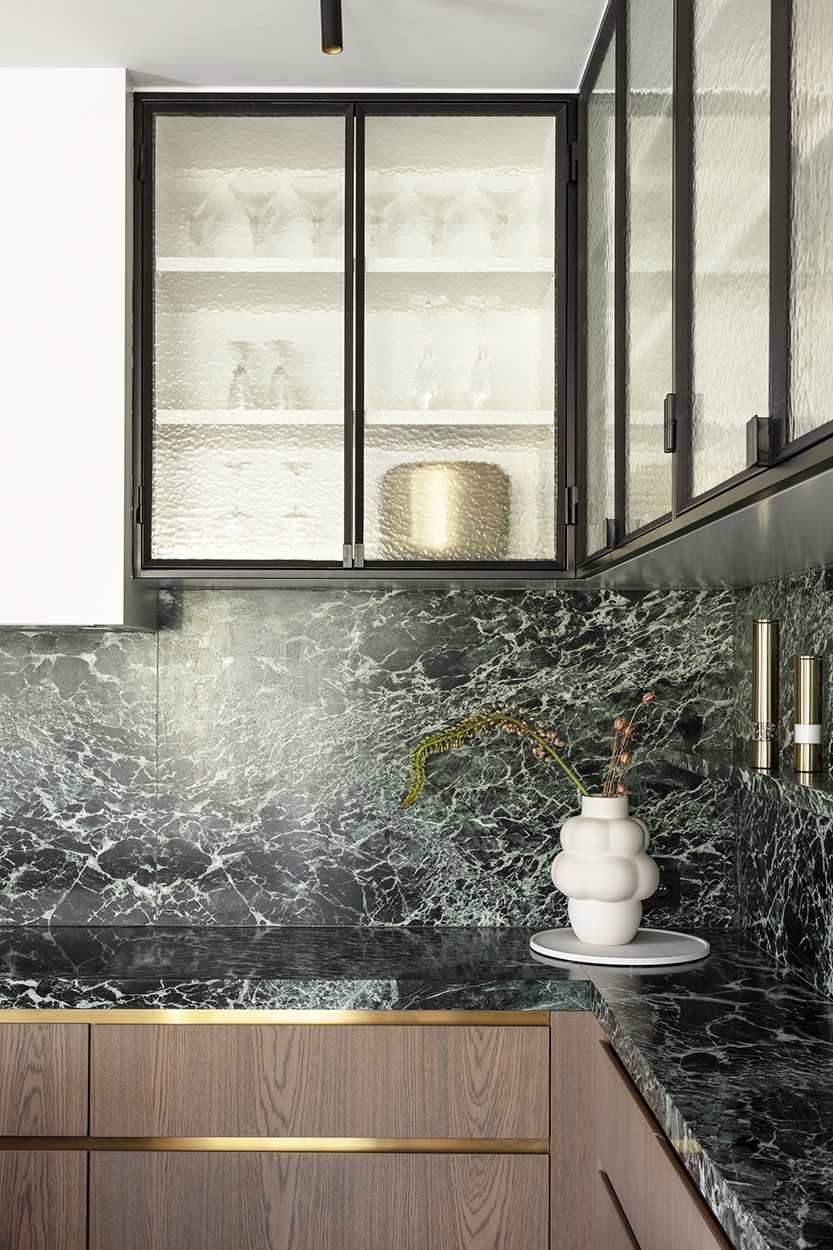
-
Floors
The floors differ from cast floors to parquet floors, which contributes to a varied and modern look.
-
Details
The design of the interior is sleek and refined. Rounded elements provide a soft touch.
-
Bathroom
The bathroom has an airy design and light colors. The brass tapware in combination with micro-topping adds a touch of elegance.
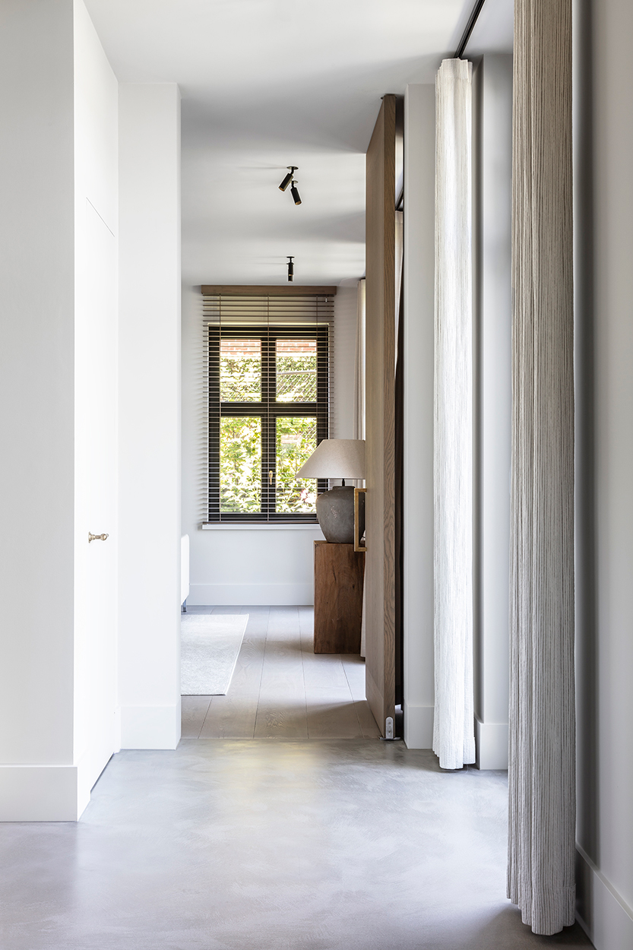
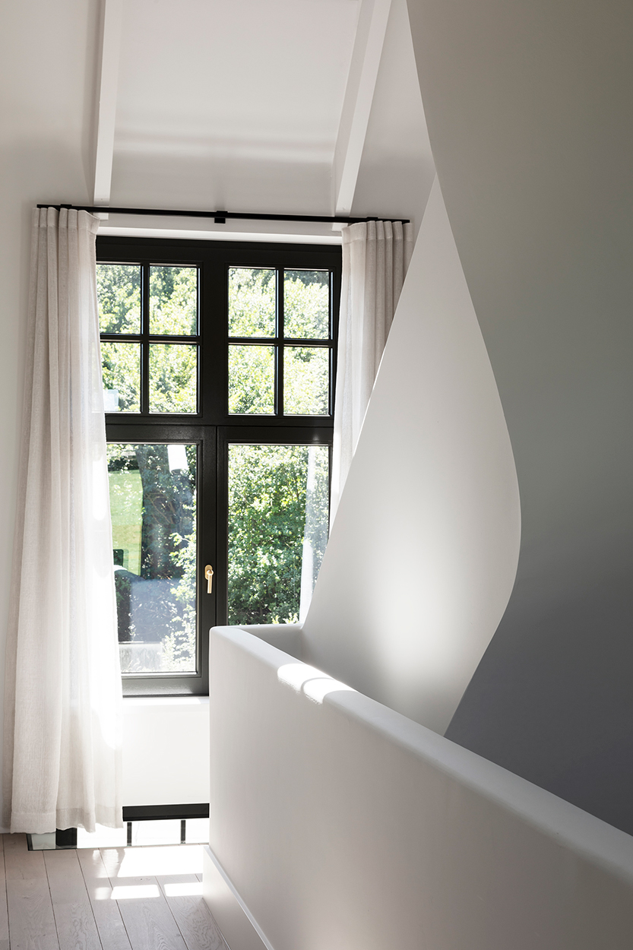
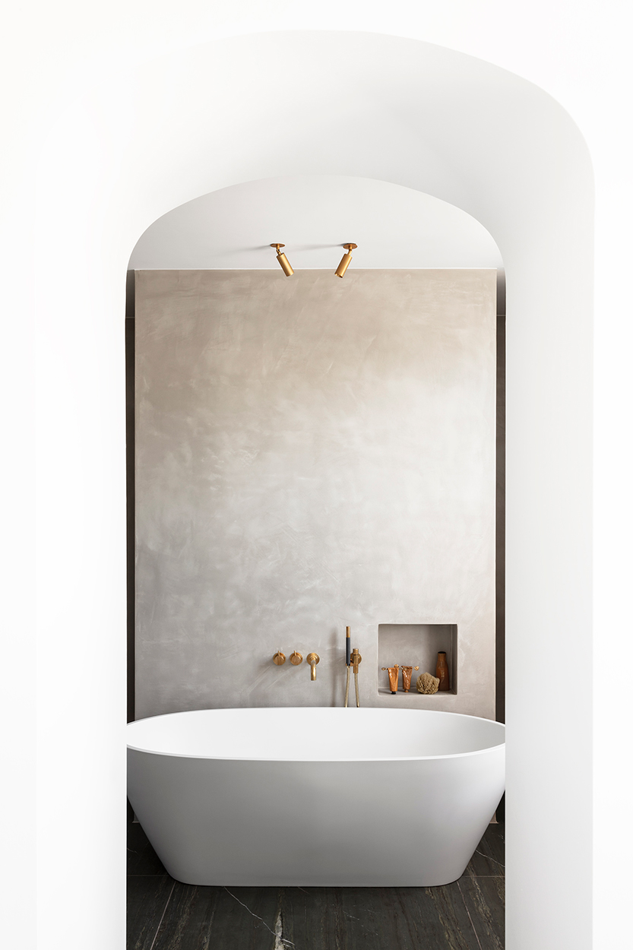
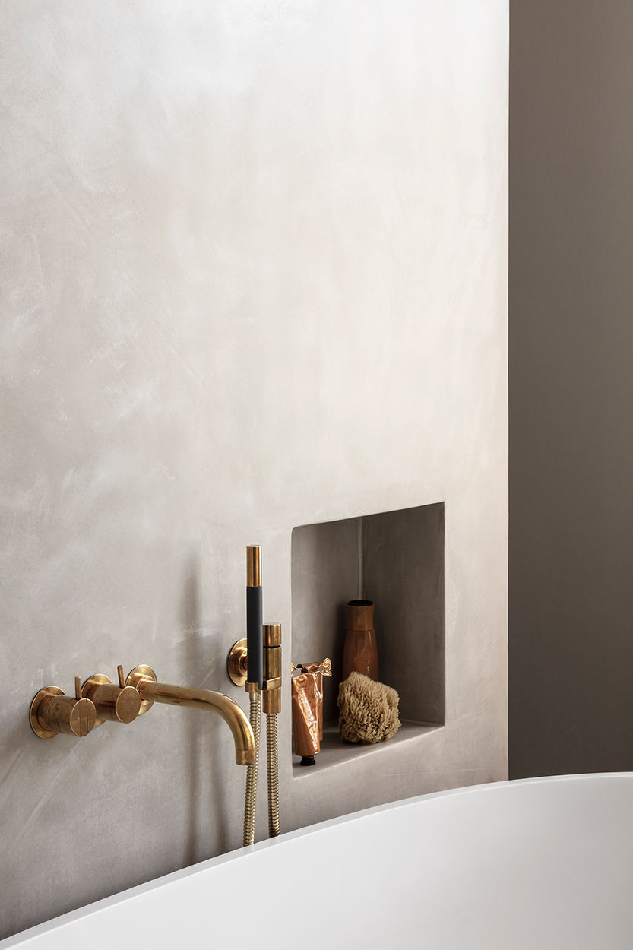
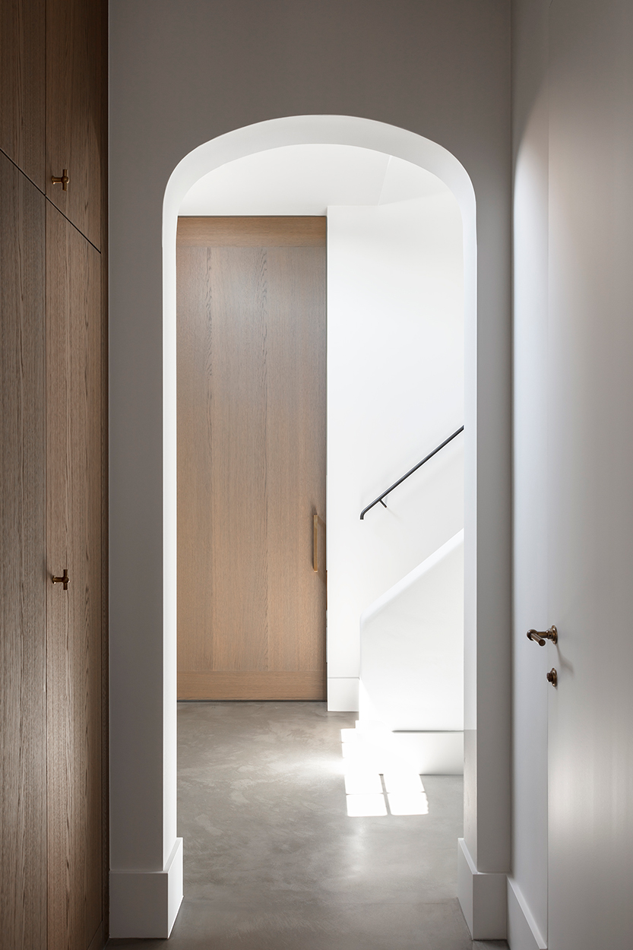
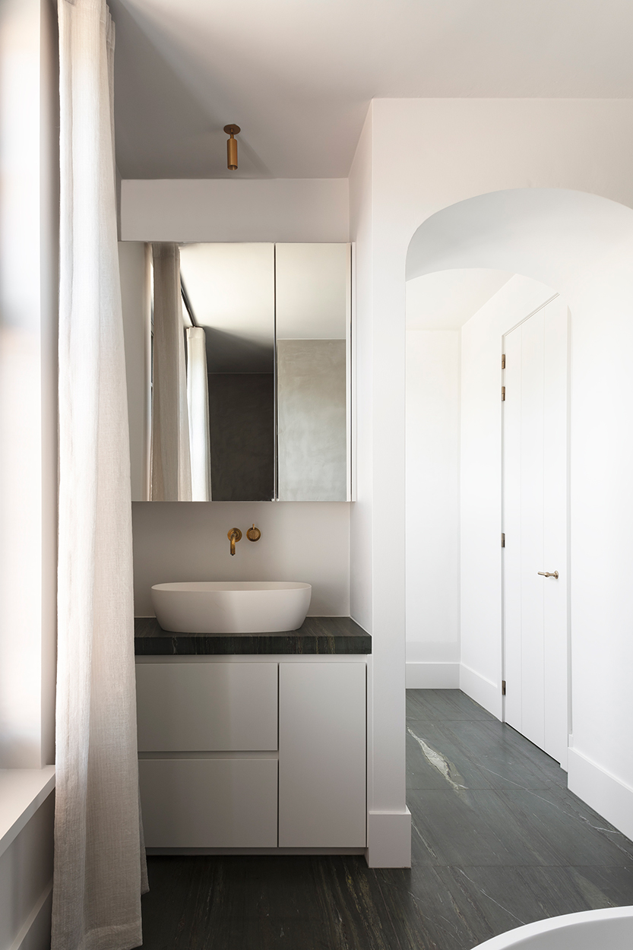
"Luxury is in the details"
Worldly new-build villa with eye for detail
This new-build villa embodies contemporary style with attention to unique details in the design, bringing together modern elements and warm materials. The family was inspired by their many travels and loves ‘worldly’ materials that are not native to Belgium and the Netherlands. This is reflected in the interior in various ways, for example in the parquet in walnut and wenge in combination with mahogany and dark oak. The fusion of these materials with marble, bronze etc. provides the villa with its own character and gives a warm appearance.
-
Facade
The facade plaster is accentuated by a frame with a staircase effect, creating a striking architectural detail. The emphasis on verticality in the facade is reinforced by high windows and doors.
-
Material
A natural stone porch with a wooden door gives a warm and rustic character.
-
Kitchen
The open kitchen is a harmonious fusion of dark and light materials. The use of natural stone supplemented with brass or bronzed details adds a touch of elegance and refinement to the space.
-
Bathroom
The bathroom emphasizes horizontal lines through a grooved effect. This adds an interesting texture to the space.
