Archives: Projects
Modern interpretation of a thatched farmhouse
This family wanted a beautiful new-build home with natural materials and textures. The idea that emerged immediately was to draw the outside in. Light walls in combination with dark larch ensure harmony. To maintain the openness between the different spaces, steel interior doors, sliding doors and pivoting doors are used that disappear into the interior. All living areas also have large windows with a minimal window frame to maintain the connection between inside and outside.
The combination of natural stone floors and worktops, wooden parquet floors, wooden partitions and tone-on-tone painted walls results in a serene interior that gets that little bit of extra homeliness and warmth through the upholstery, decoration and furniture.
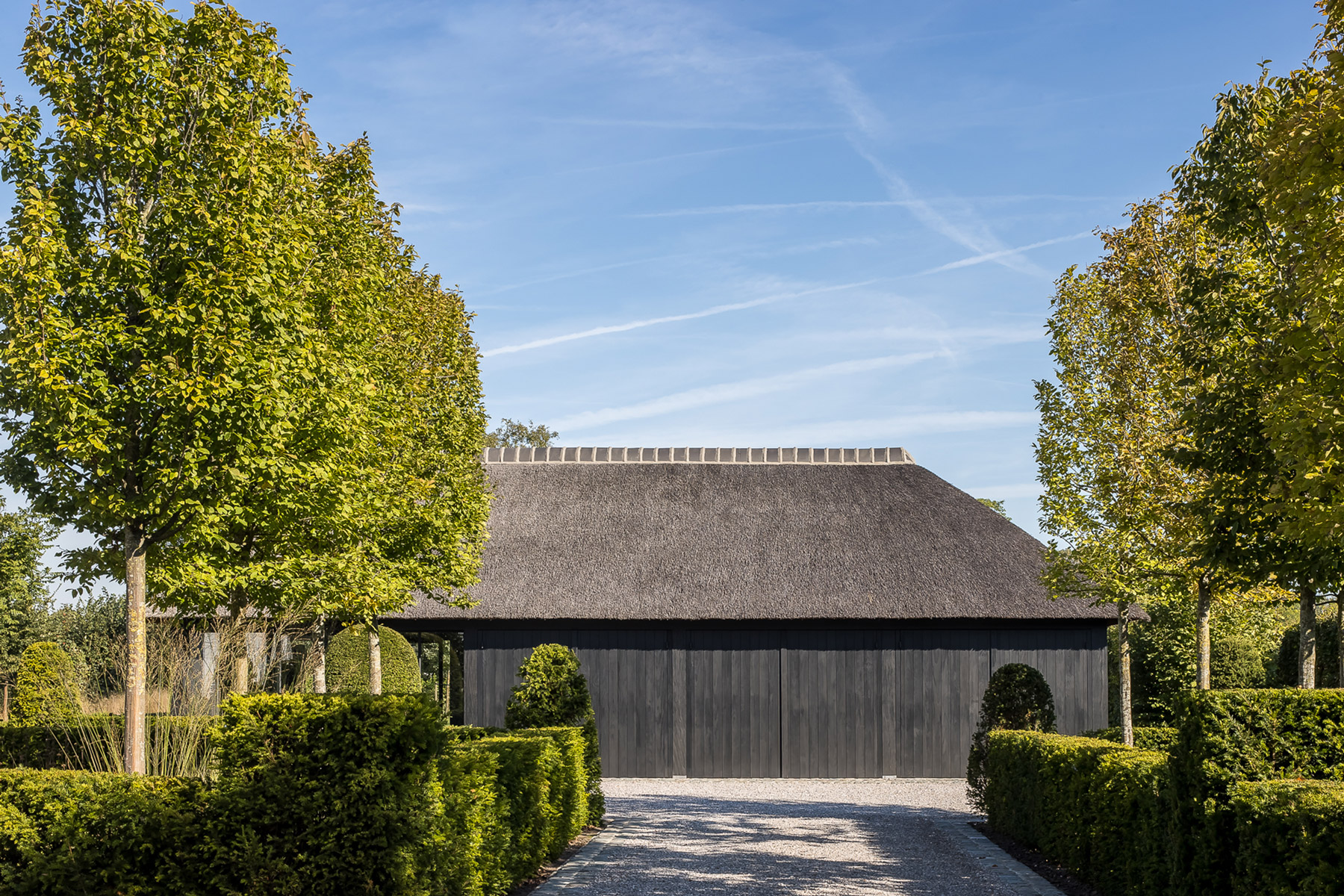
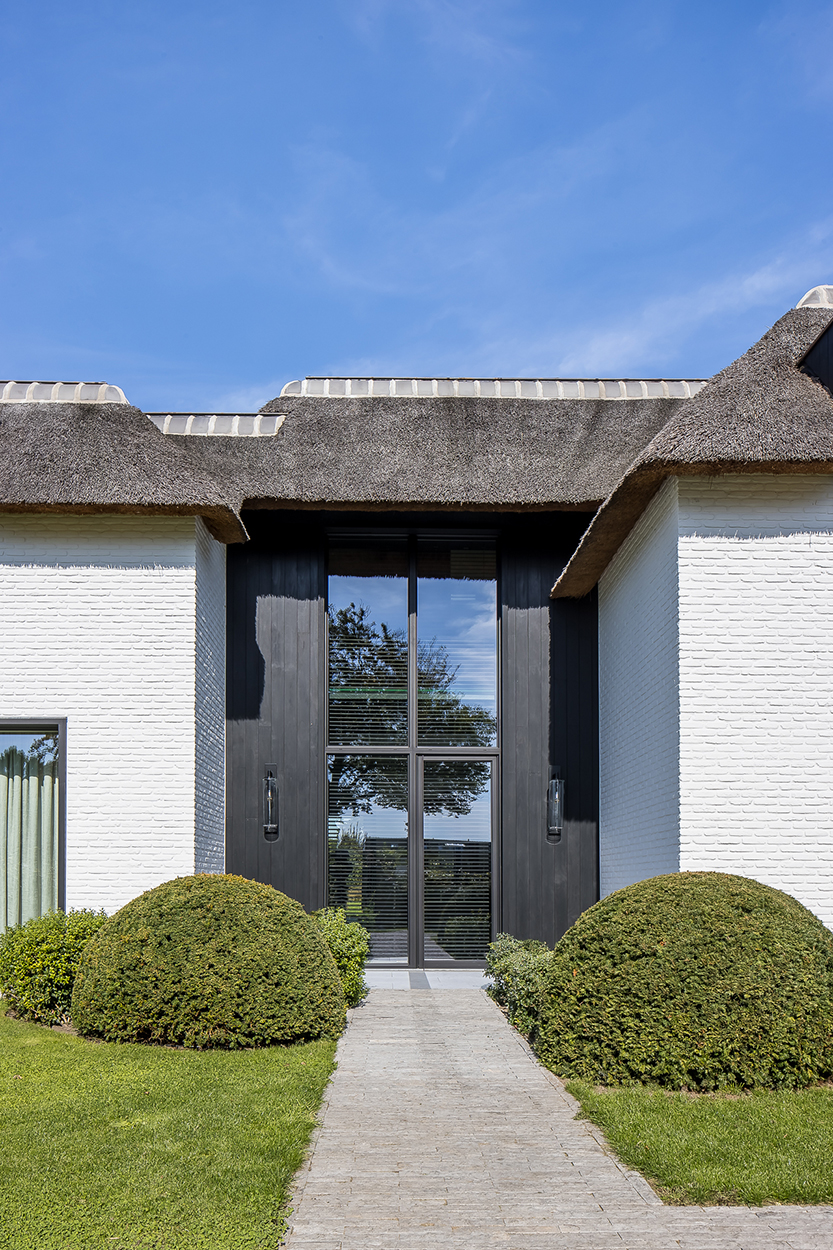
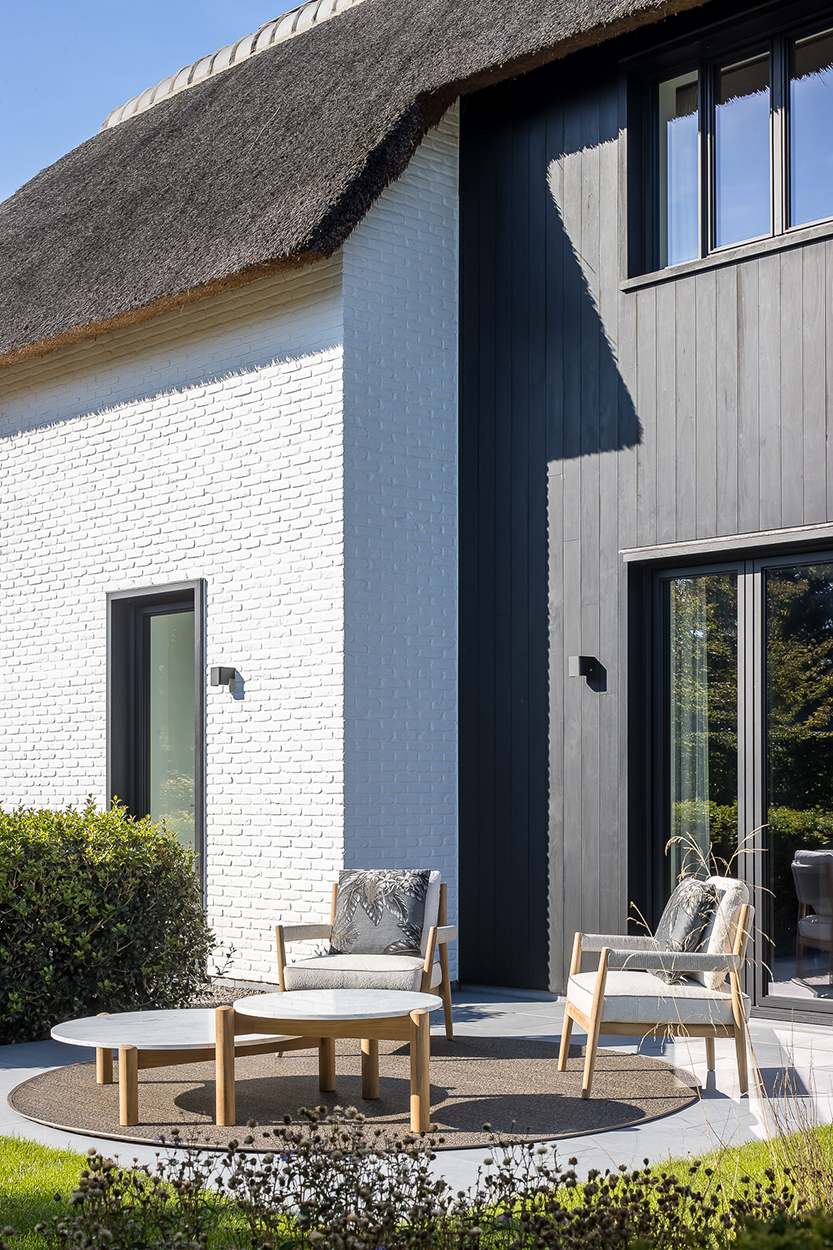
-
Exterior
Outside there is a garden room in the same style of the house with wooden planking and thatched roof.
-
Materials
The combination of natural materials with different textures (stained larch wood, natural stone, parquet, steel) creates a coherent, fascinating whole.
-
Kitchen
The kitchen is further finished with a Fior Di Bosco worktop.
-
Character
Several steel doors enhance the open character of the house.

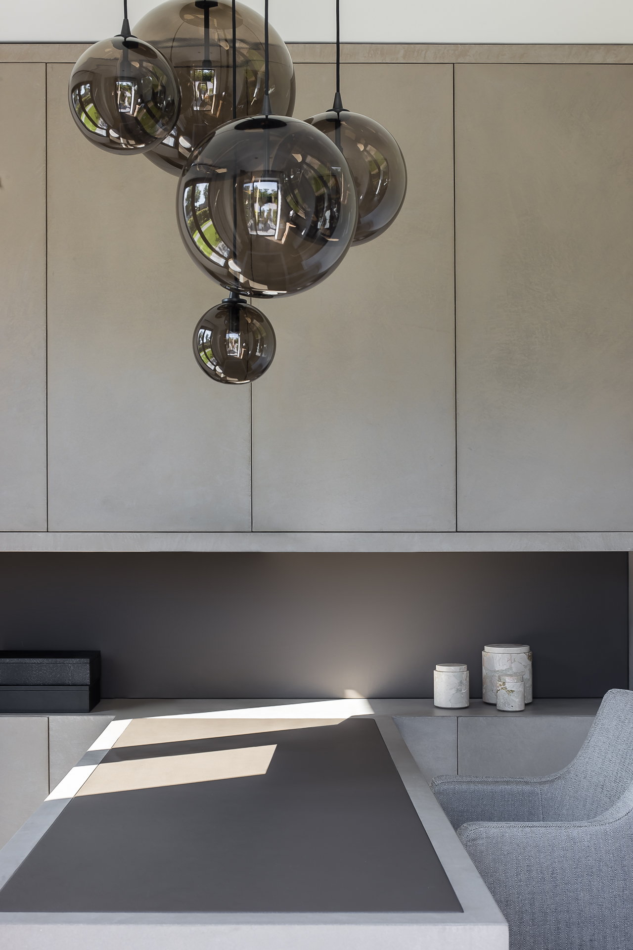
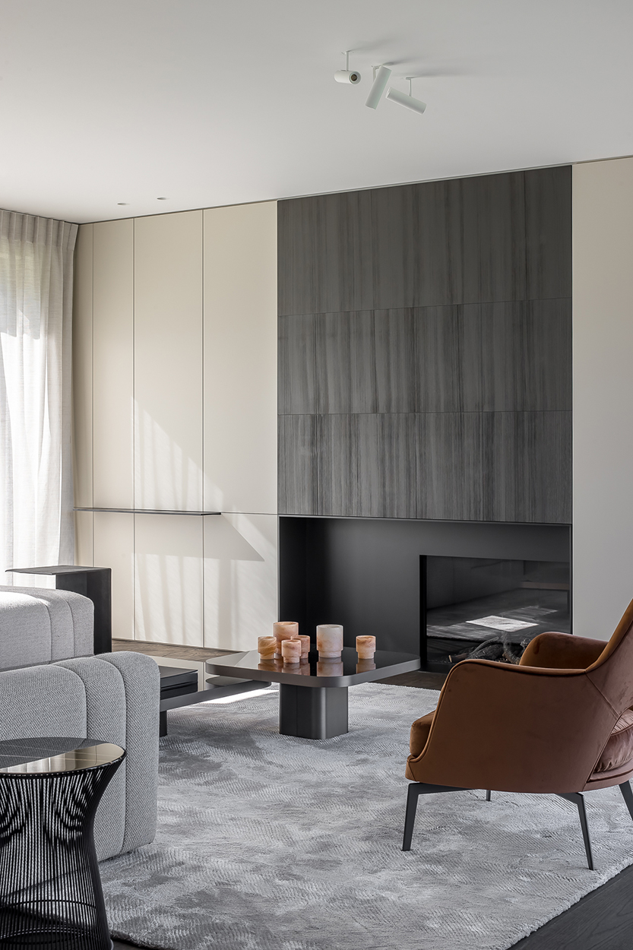
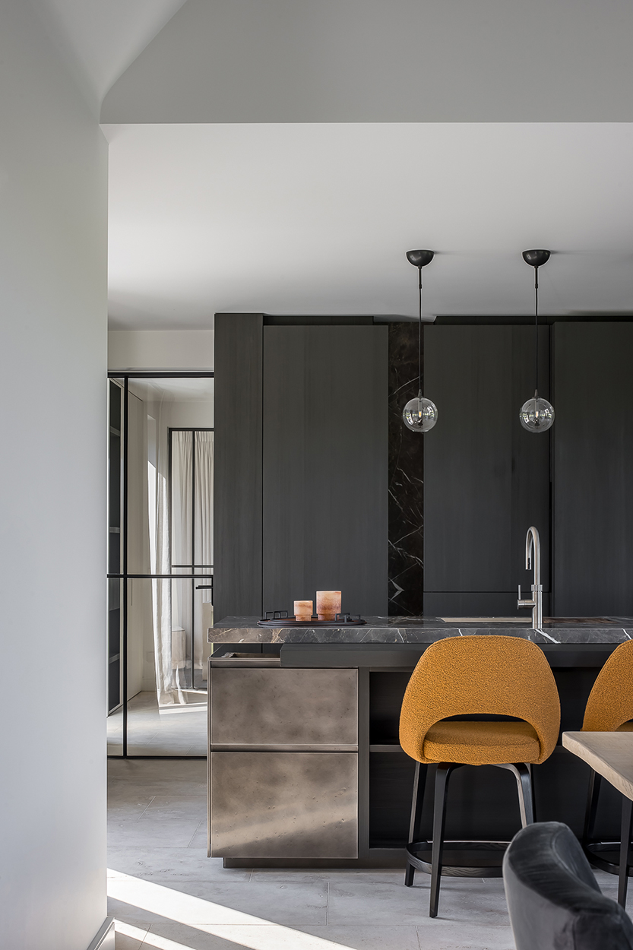
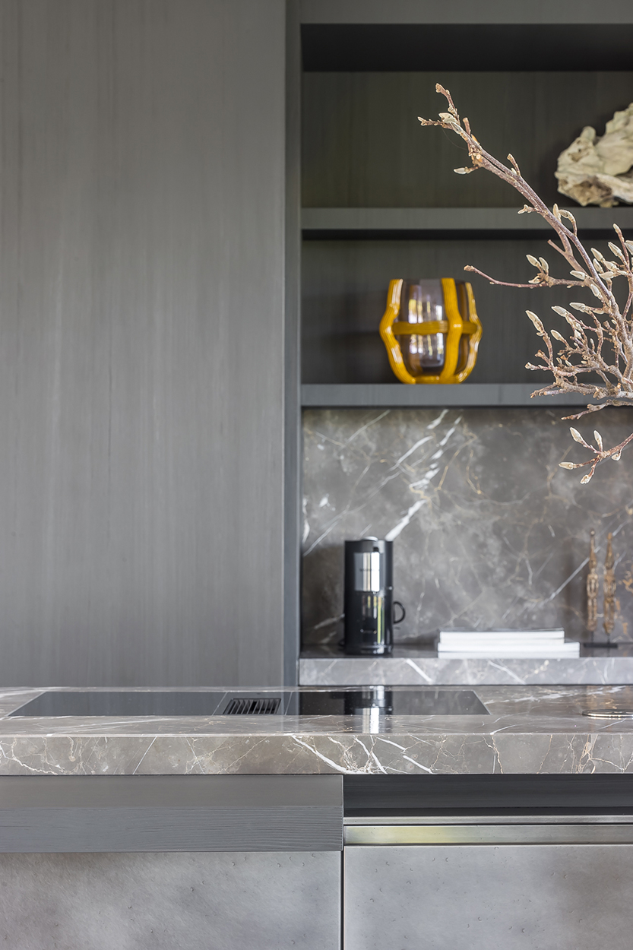
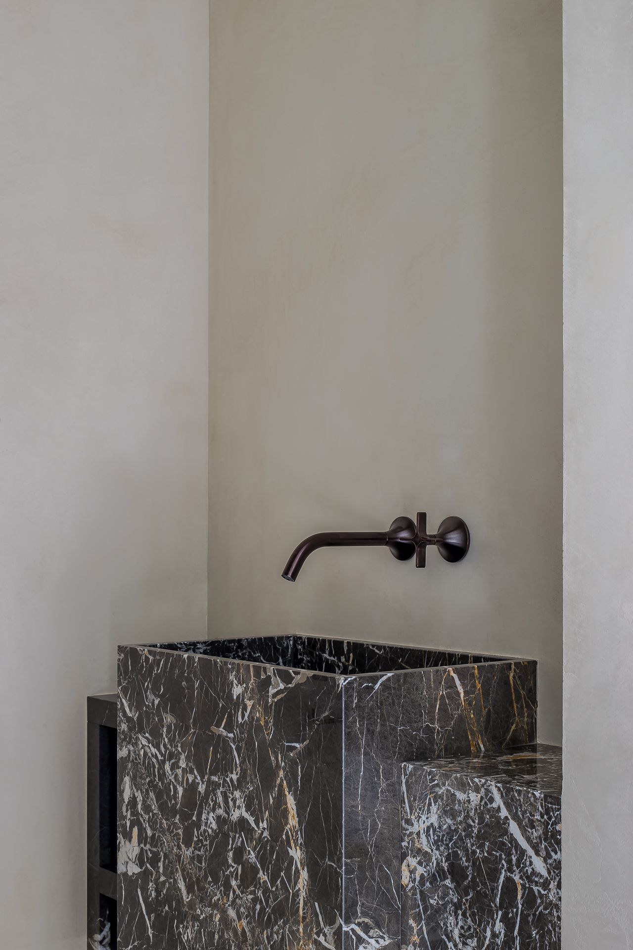
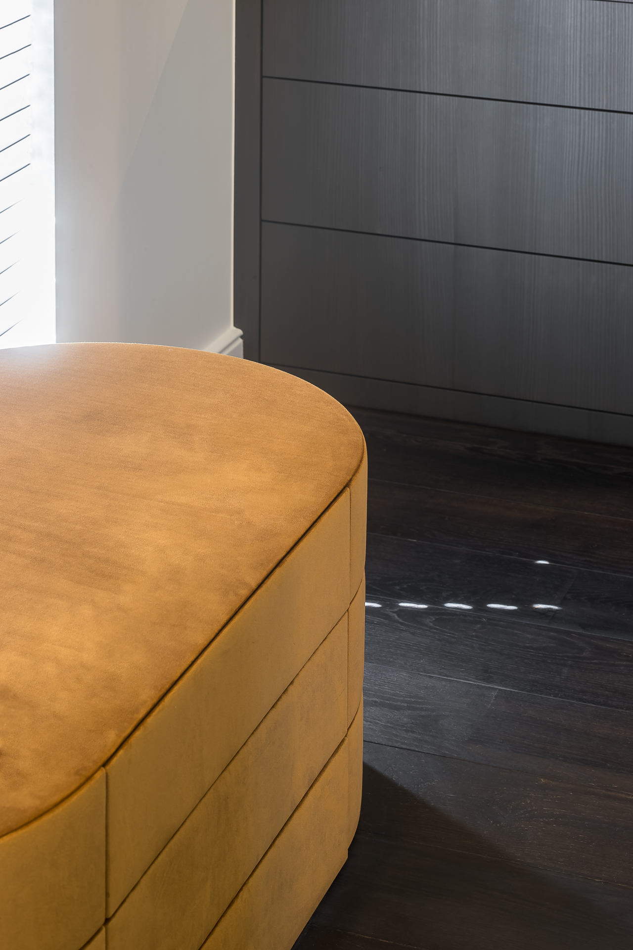
Modern architecture is not a style, it's an attitude - Marcel Breuer
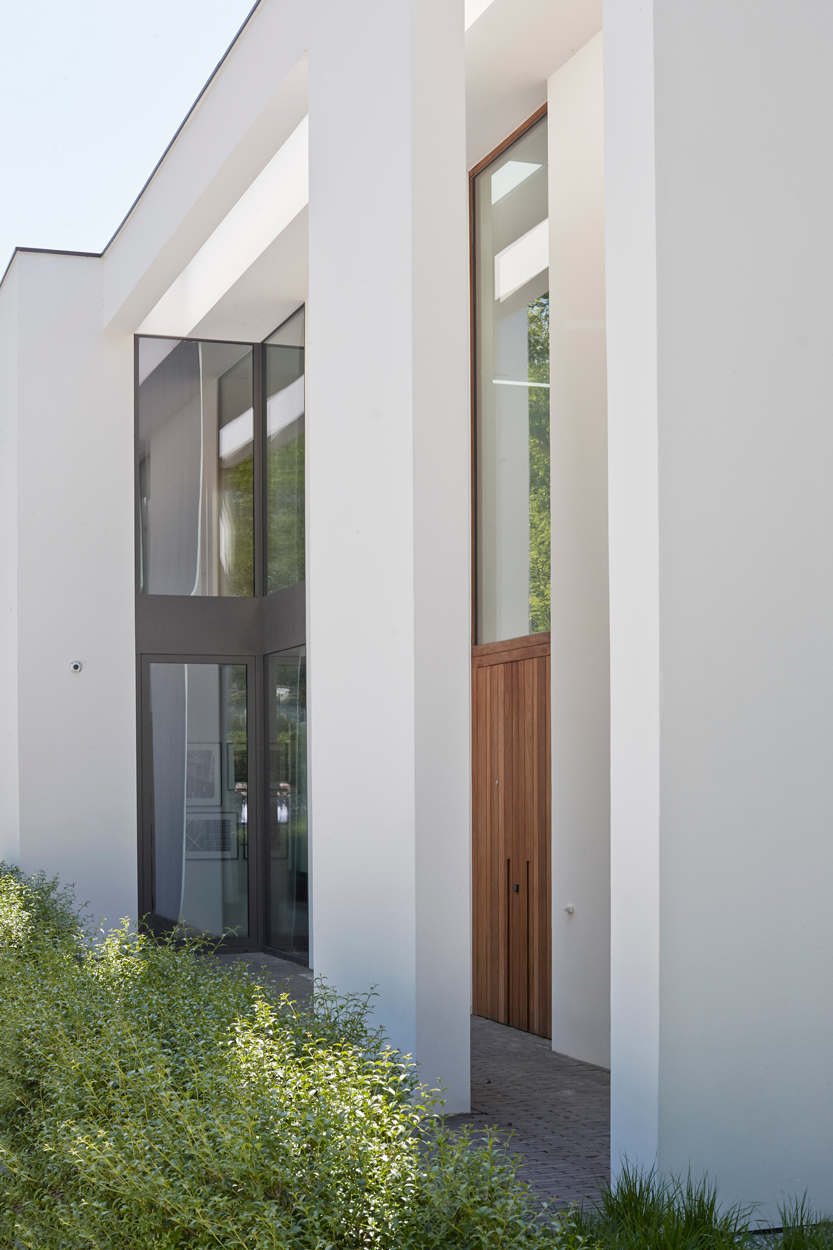
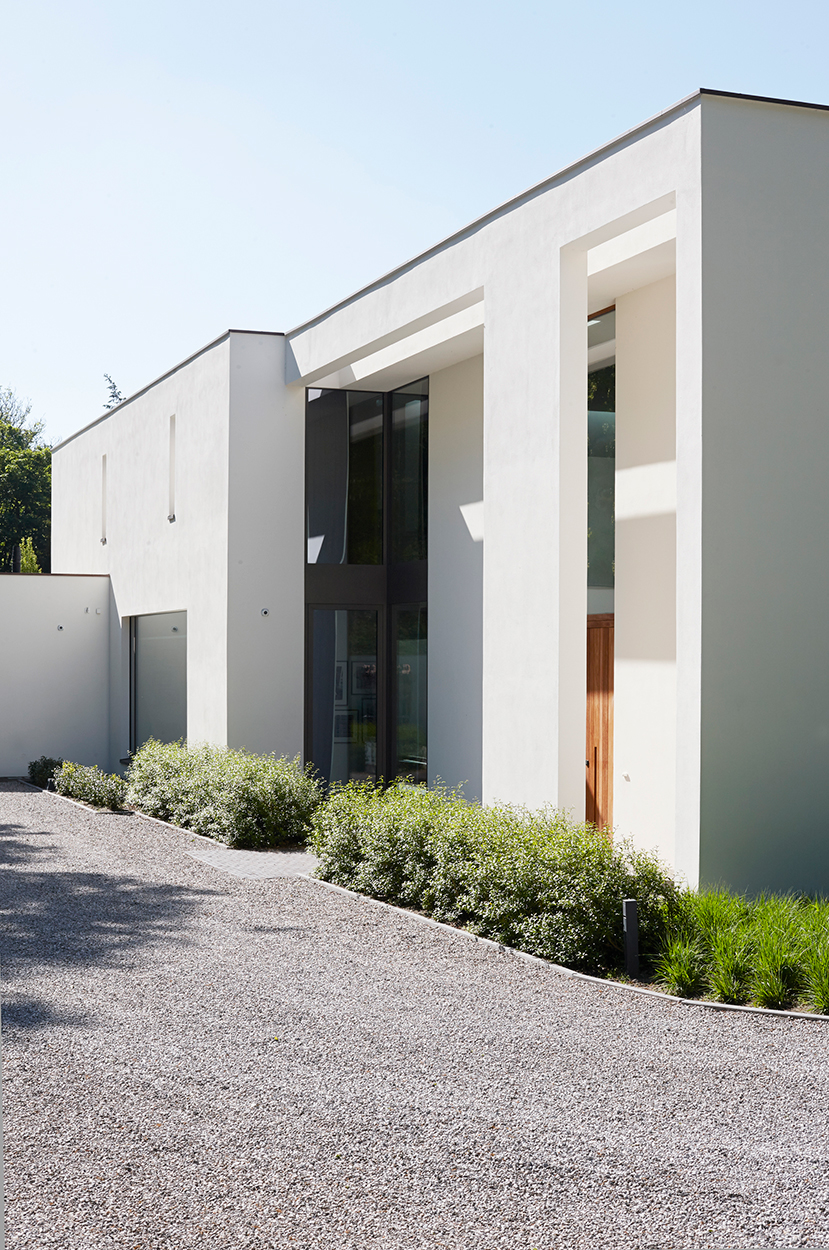
-
Character
New-build villa with contemporary character through a focus on light and sleek lines.
-
Connection
High windows focus on light and create a feeling of openness and connection with the outside.
-
Dynamic
By playing with crossings, a visual depth is created, giving the whole a dynamic aspect.
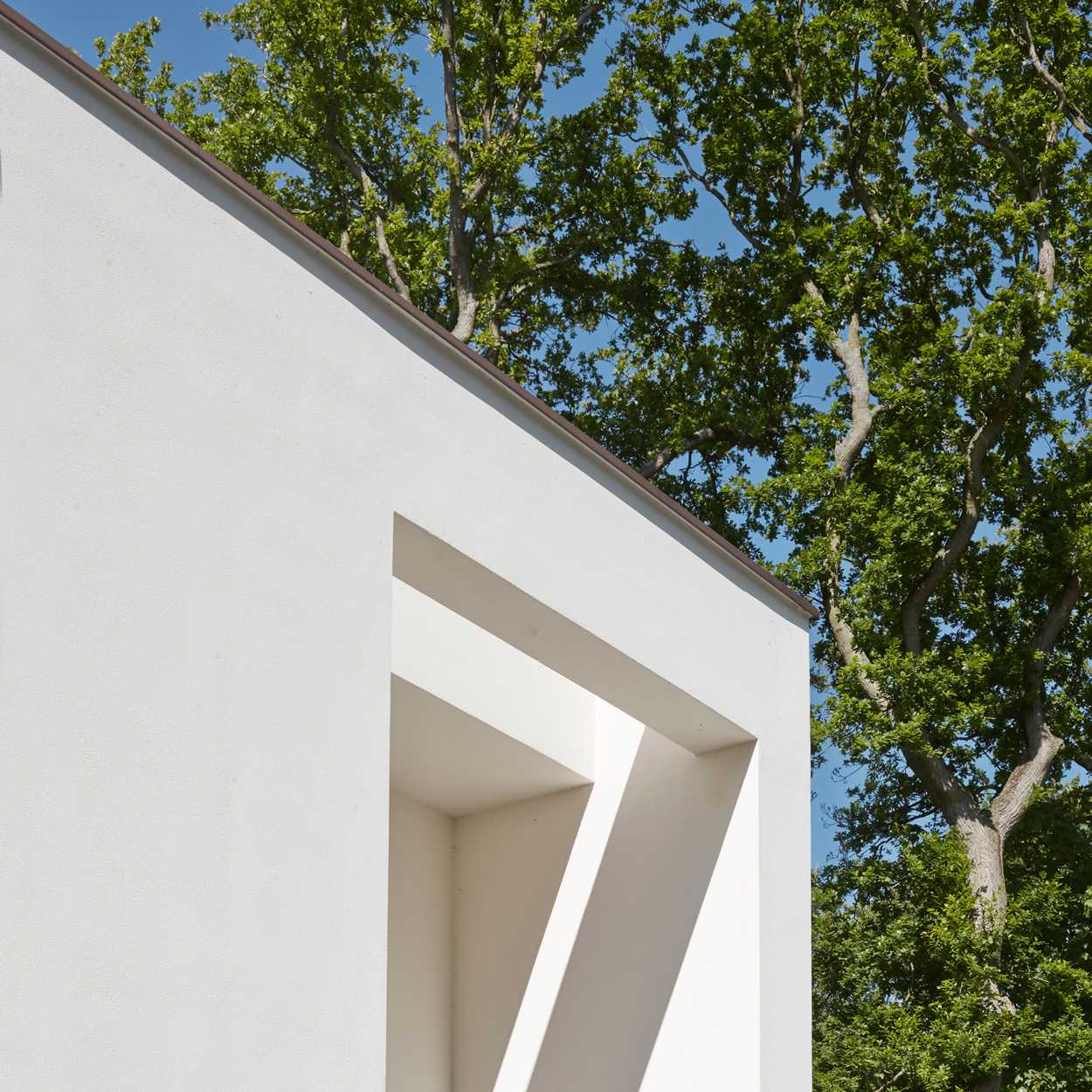
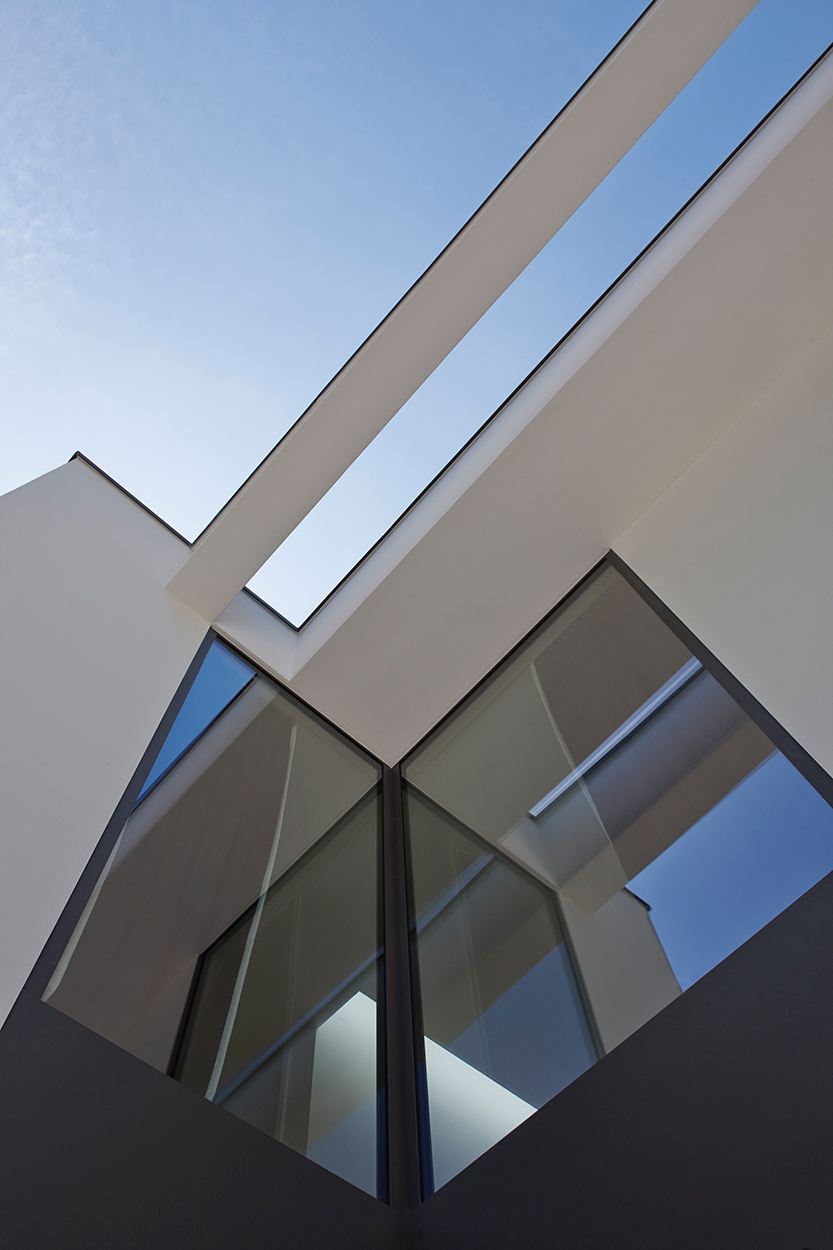
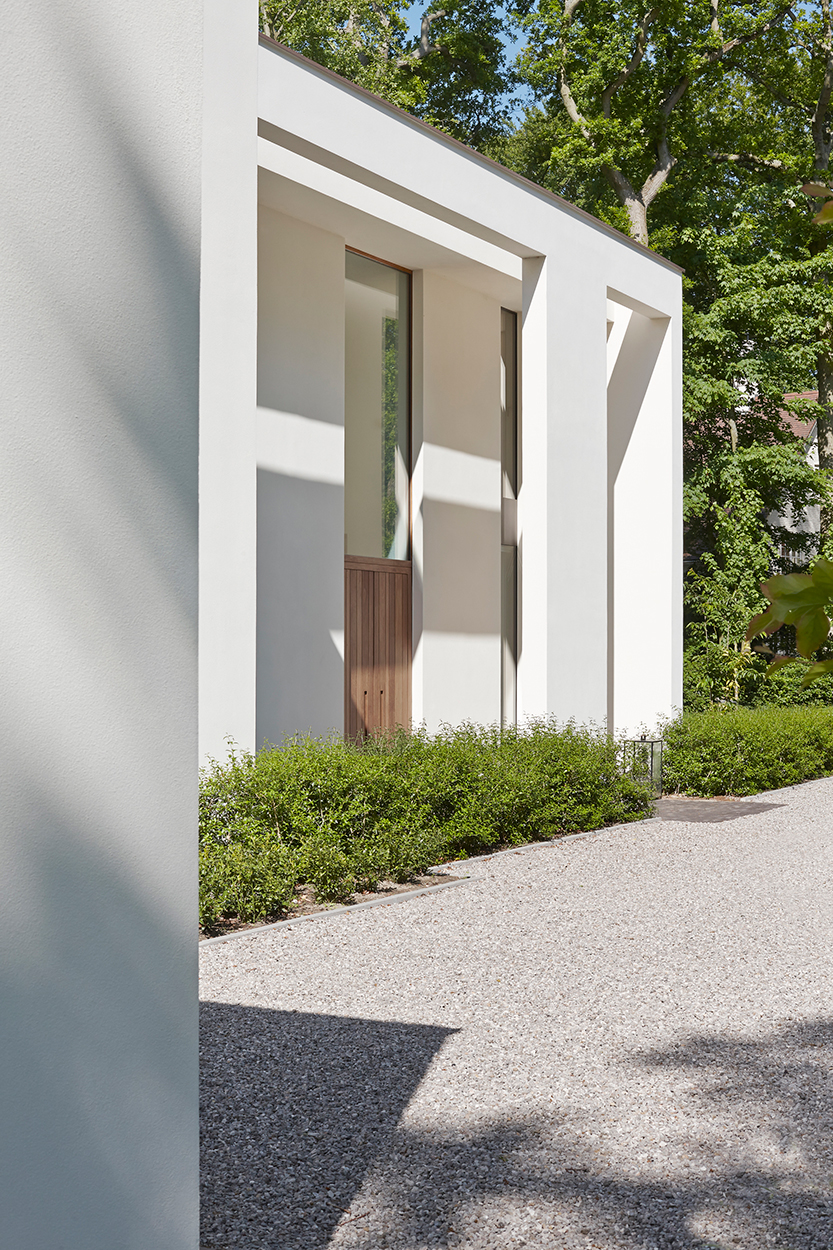
Cubist villa with wow factor
The geometric and linear aesthetic reflects the modern character of this new-build villa. Deep, large windows give the house a lot of character and ensure a seamless connection between inside and outside.
In the interior it was important to provide a modern and trendy look without compromising on cosiness. This was created through color and fun, striking items. In the kitchen, a sleek worktop in Corian was chosen in combination with treated blue steel balancing it out.
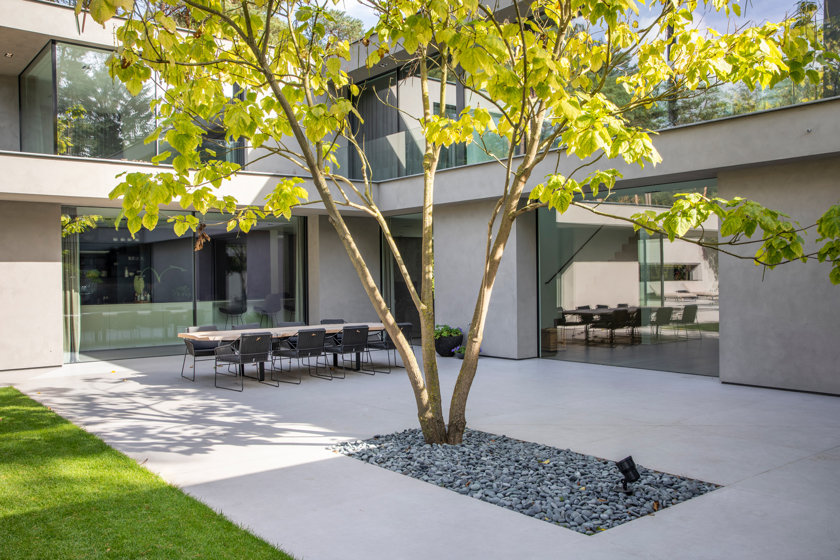
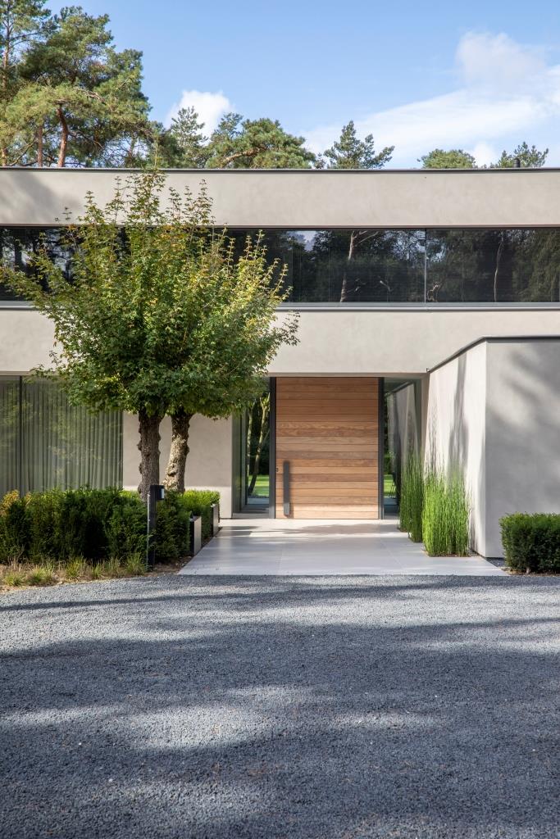
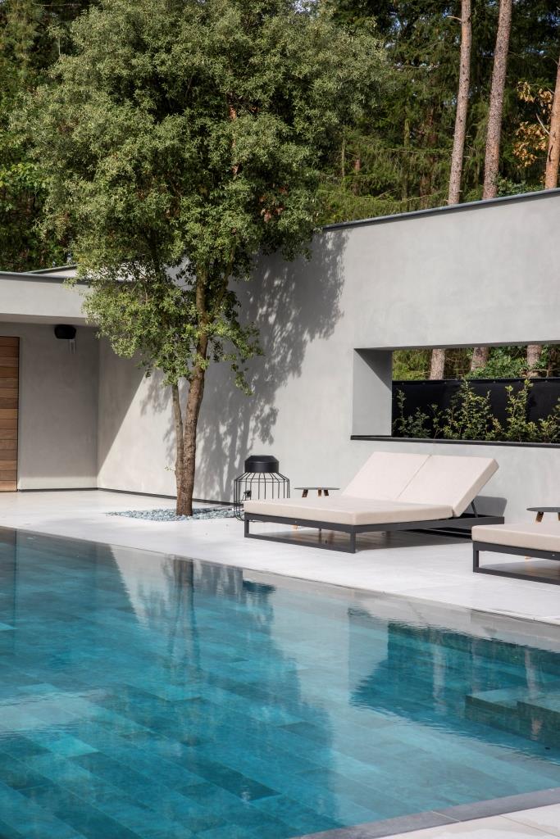
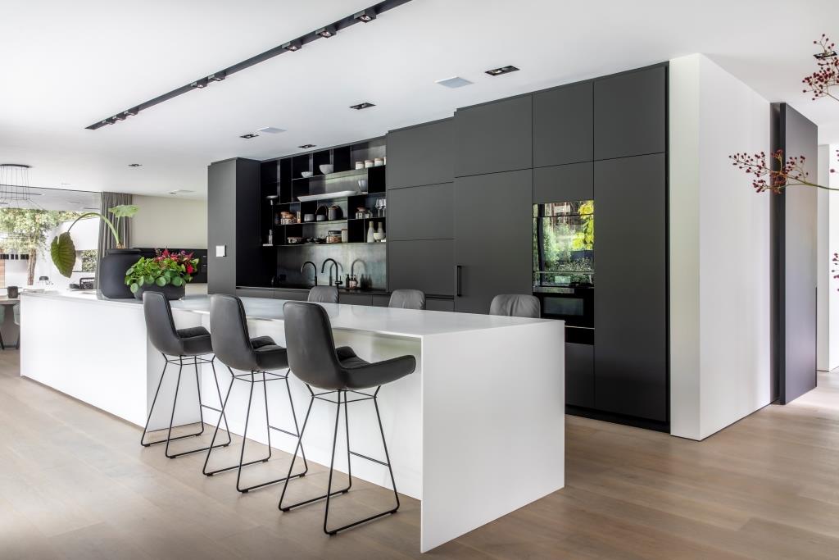
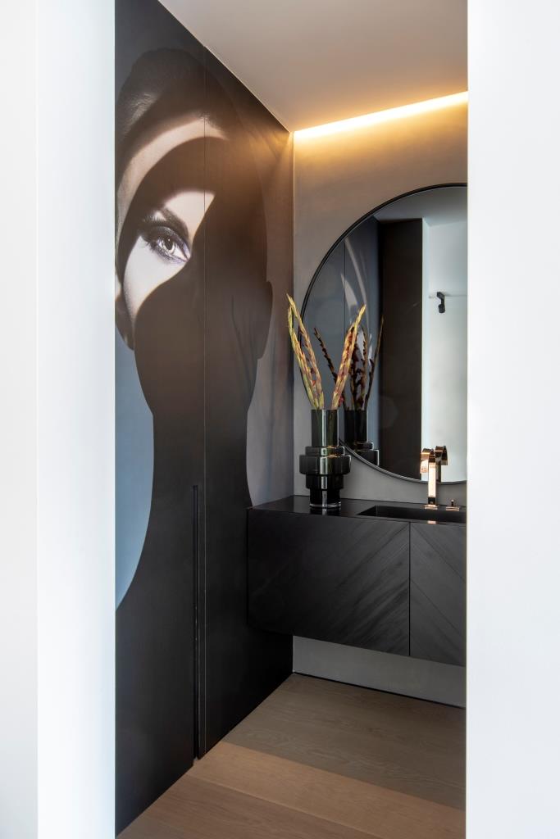
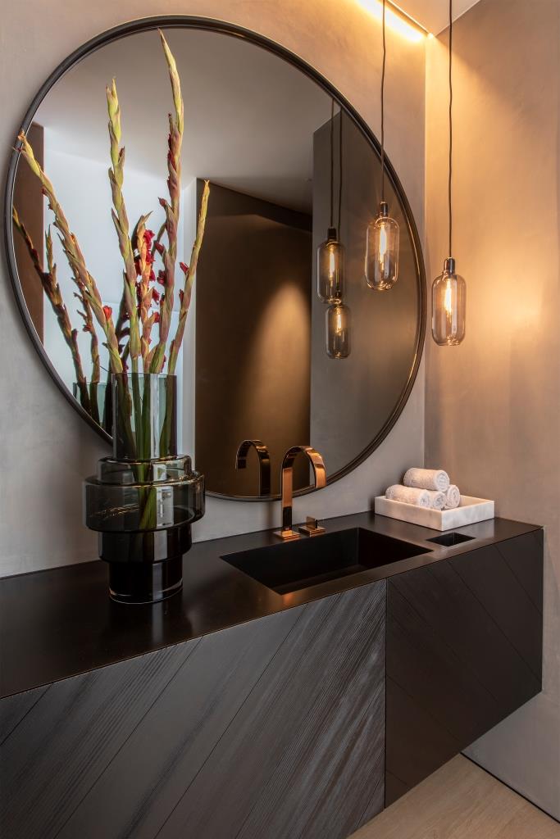
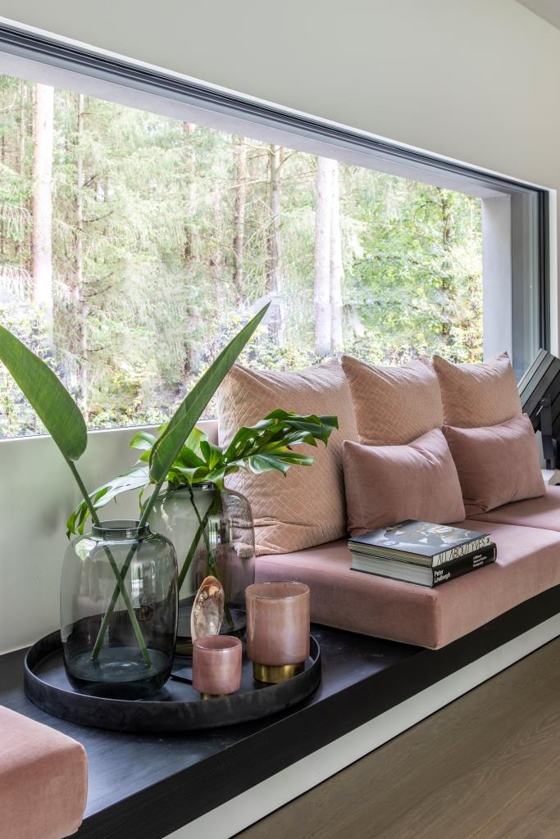
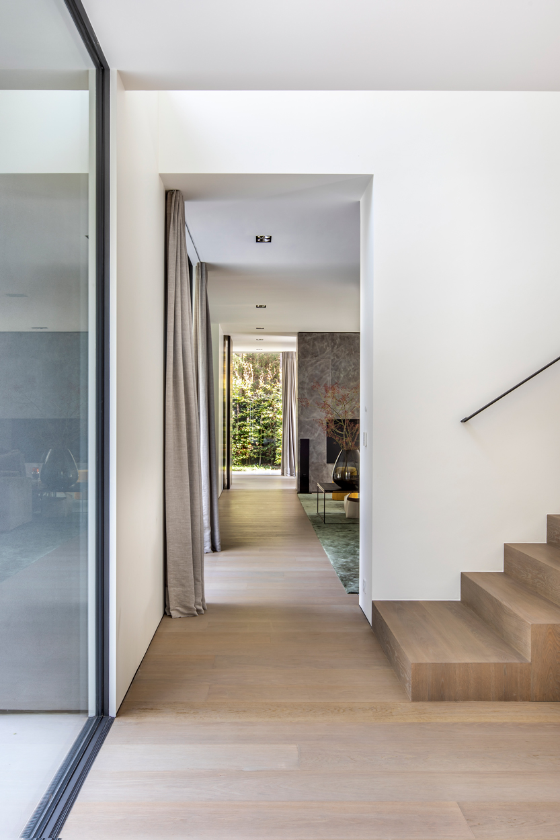
New-build villa with modern charm
The owners of this house absolutely wanted a patio and windows that extend to the first floor, which provides beautiful light and a view of the garden. They didn’t want any “wasted” space. For example, instead of an imposing stairwell, the stairs have been discreetly concealed. The entrance door deliberately flows together with the entire window of the patio and is therefore not noticeable at all. High ceilings and wide corridors contribute to a feeling of space. The result is a very livable home that exudes a holiday atmosphere.
The fusion of styles and materials, both inside and outside, gives the home its unique appearance. The wooden planking and the thatched roof add a rustic and charming touch, while the sleek lines of the high steel windows and doors give a contemporary touch to the whole.
In the interior, the natural character is reinforced with light and natural materials, mainly wood in various shades, which creates a warm and inviting feeling. A nice detail is the wooden wall at the bed end, providing texture. The garden comes to life thanks to the outdoor swimming pool with mosaic cladding.
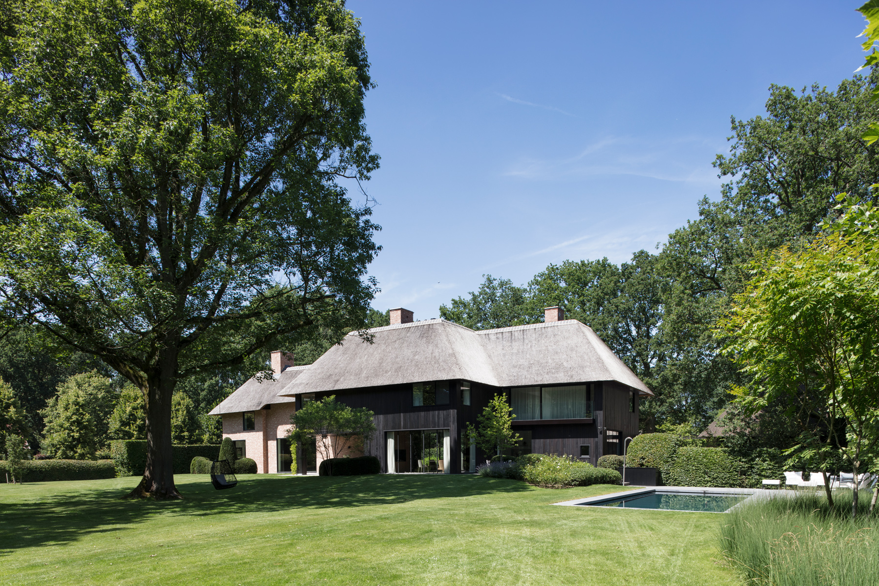
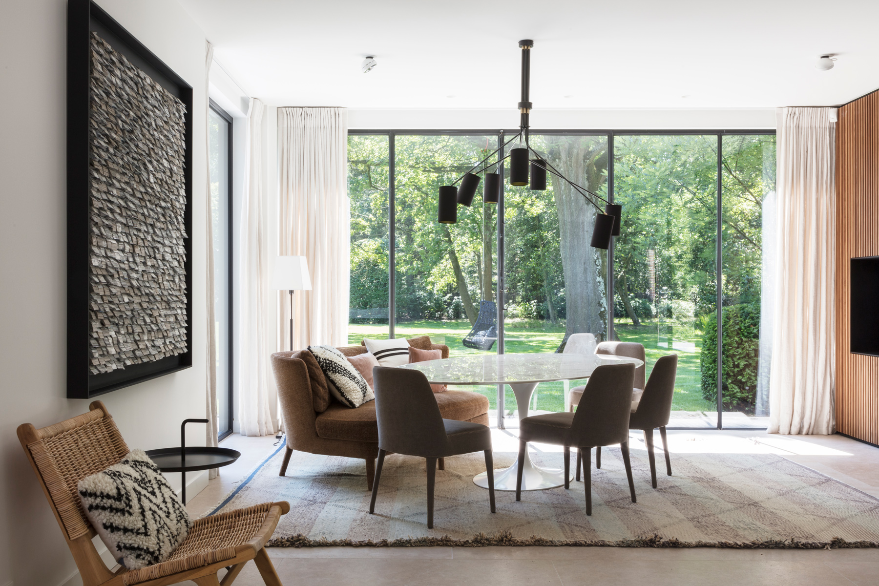
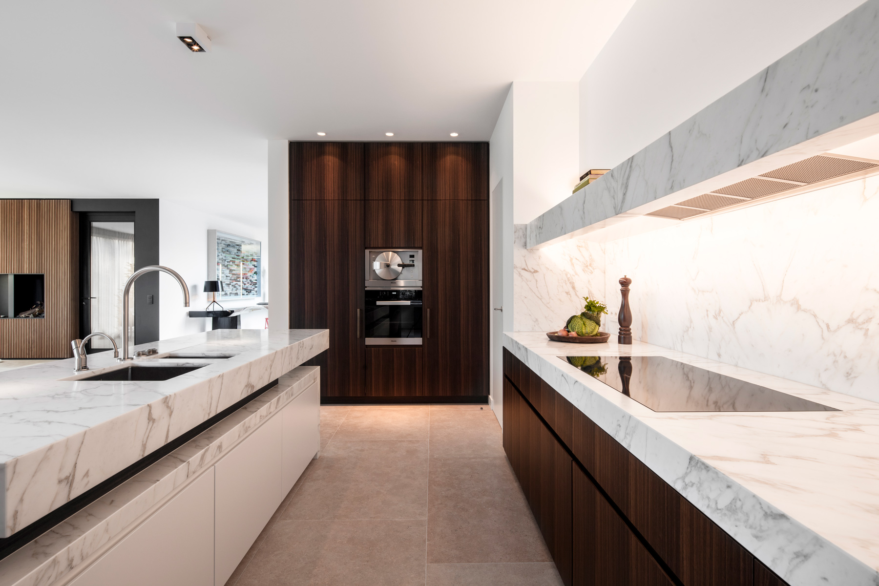
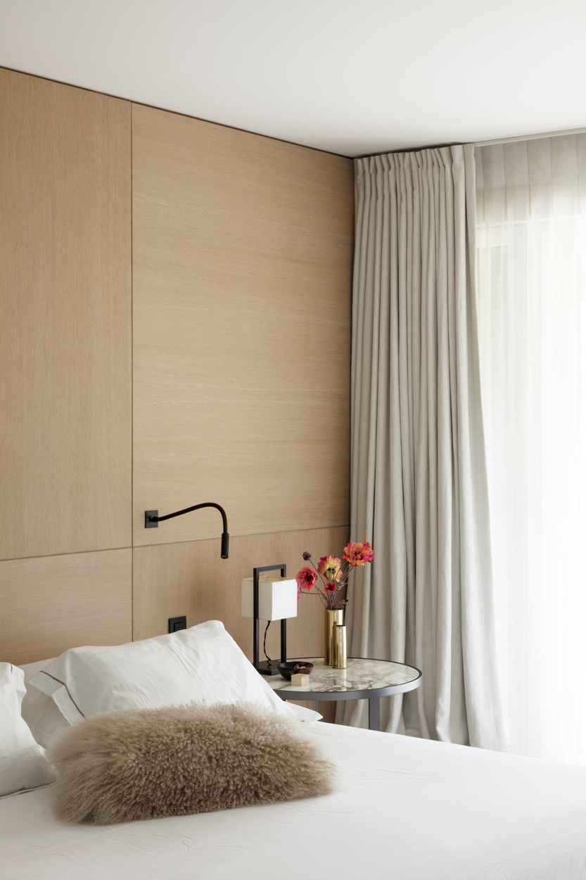
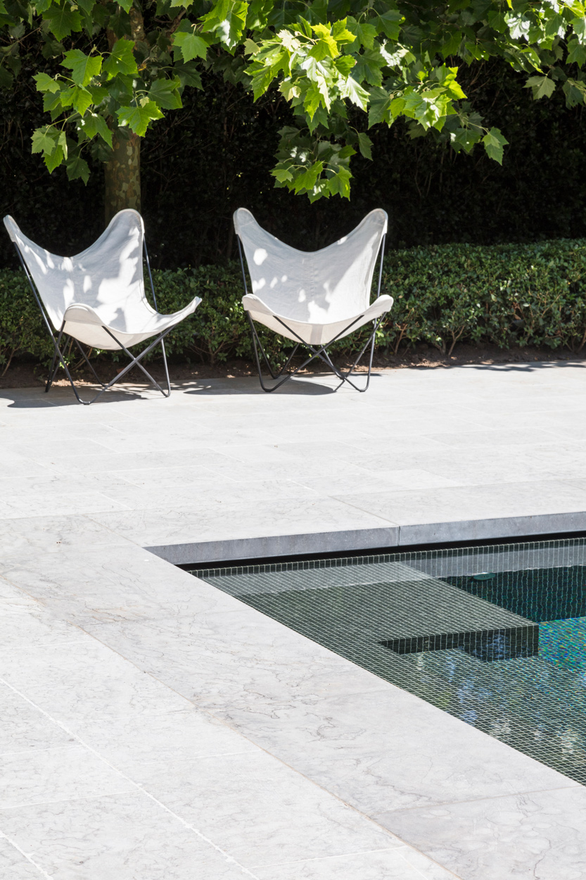
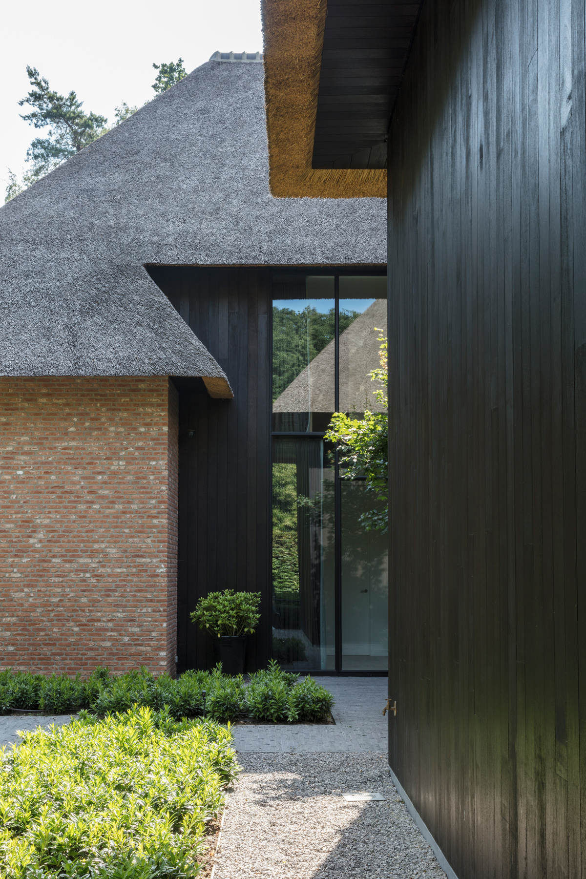
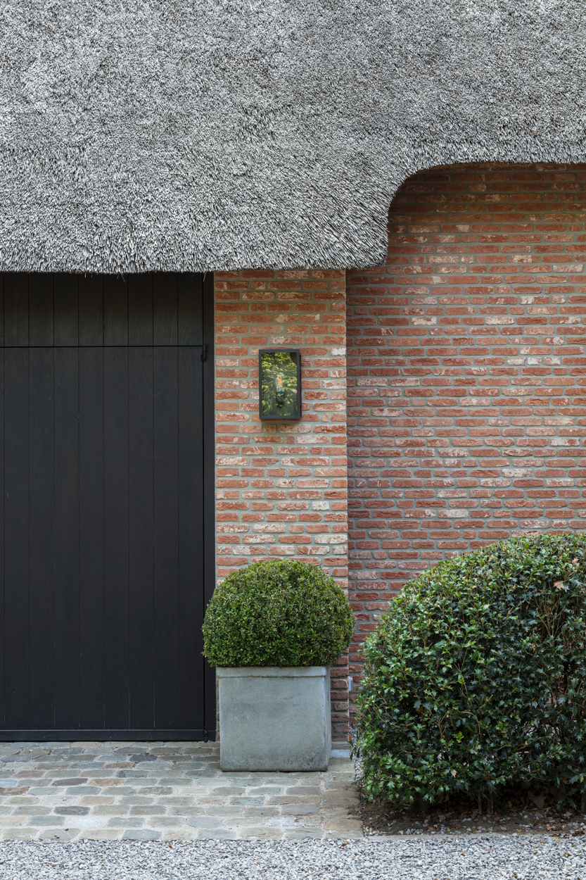
Historical grandeur and contemporary comfort
This new-build home is completely constructed from detailed hand-cut white stone. Neoclassical elements, fine decorations above the windows, an imposing facade of ‘Euville Marbrier’ natural stone and a beautiful slate roof give the impression that this unique building has always stood here.
Behind this opulent facade hides an ultimate family home, where historical grandeur and state-of-the-art comfort come together in perfect harmony. High ceilings, large windows and thoughtful details, such as the wrought iron detailing of the balustrades, interior doors with classic door frames and herringbone parquet, exude style and luxury.
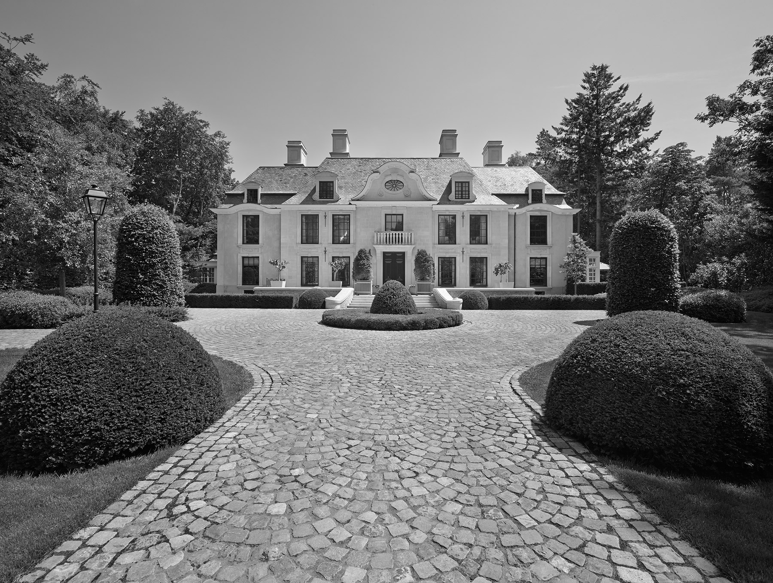
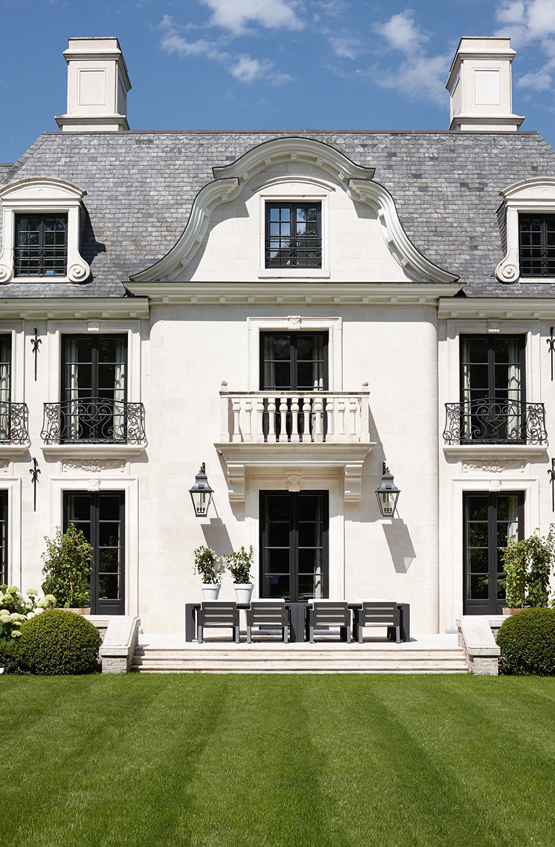
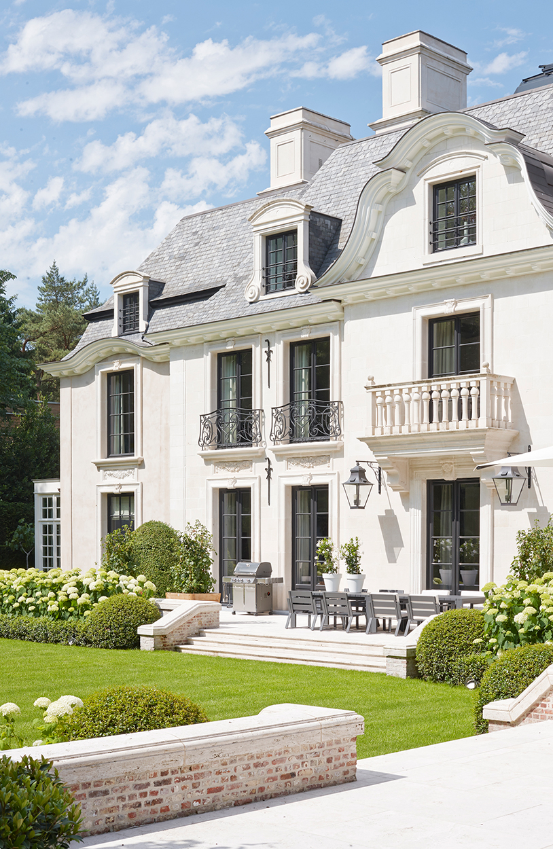
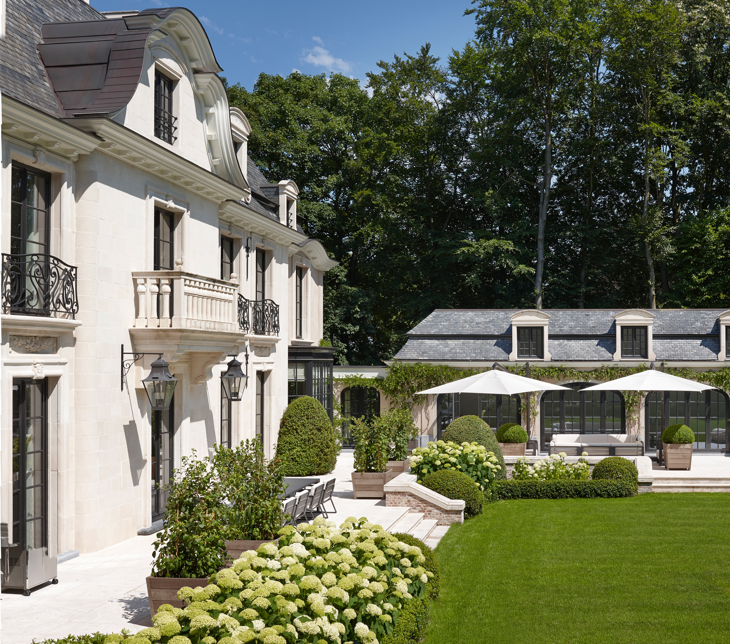
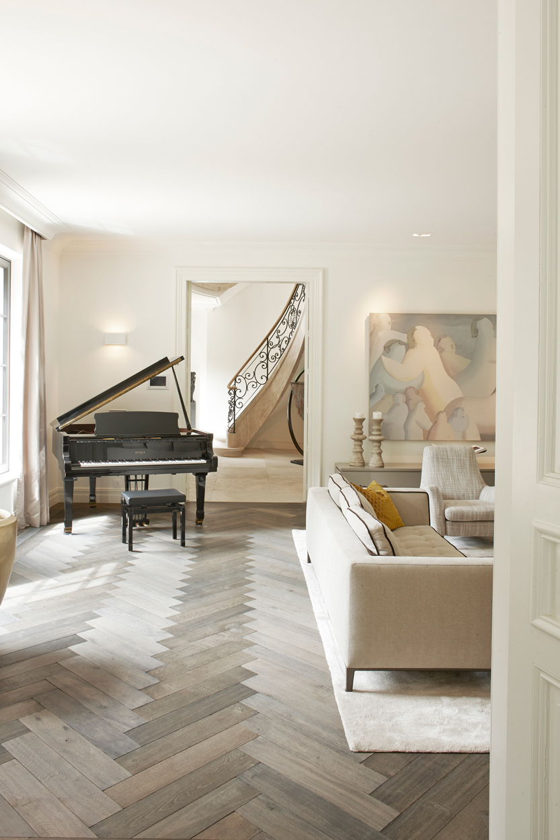
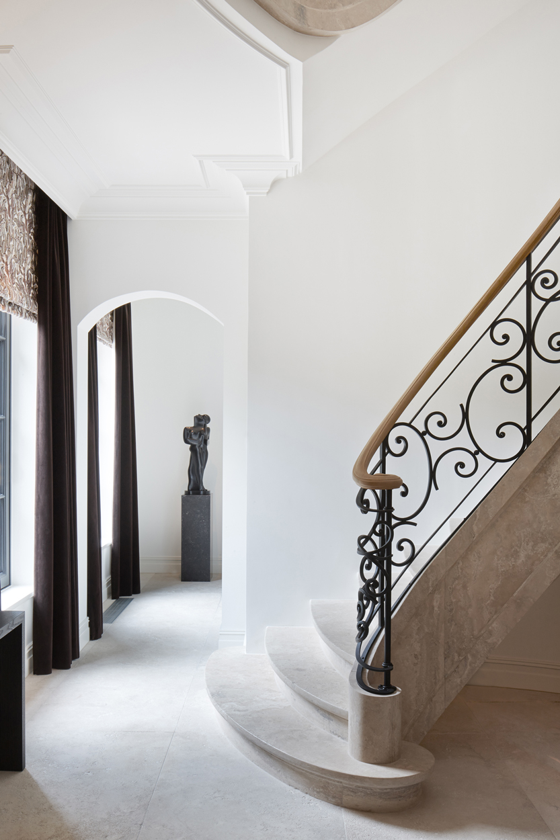
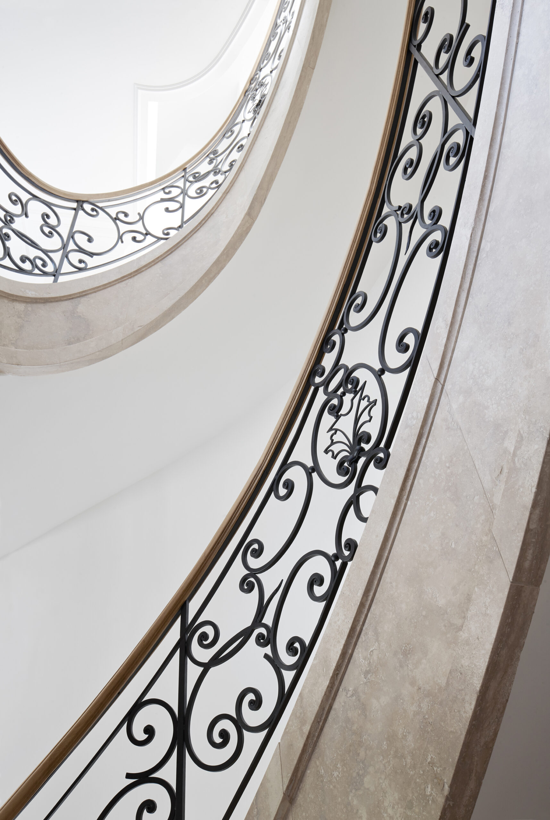
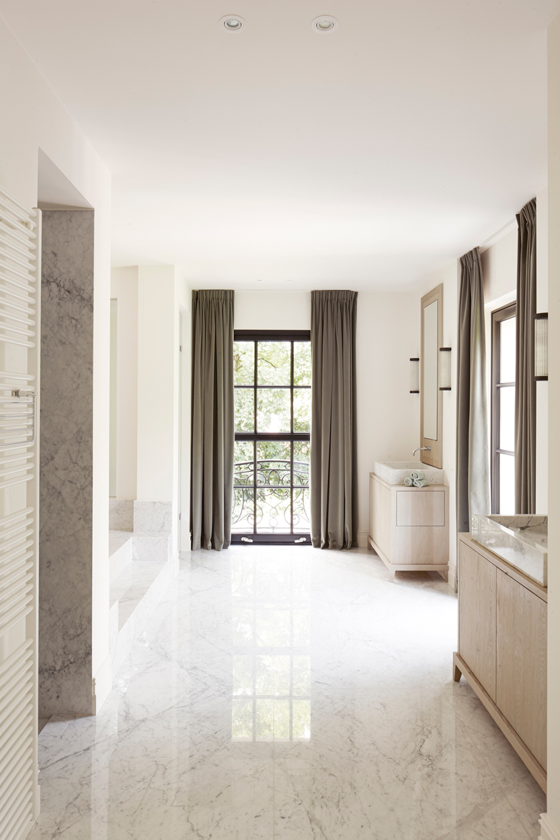
"History’s grace and beauty continue to inspire the present"